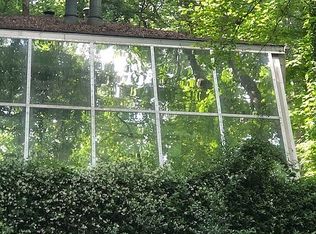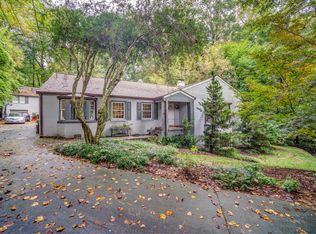Closed
$1,062,500
711 Wilson Rd NW, Atlanta, GA 30318
4beds
2,393sqft
Single Family Residence, Residential
Built in 1940
0.49 Acres Lot
$1,119,800 Zestimate®
$444/sqft
$4,179 Estimated rent
Home value
$1,119,800
$1.03M - $1.22M
$4,179/mo
Zestimate® history
Loading...
Owner options
Explore your selling options
What's special
Located in the heart of the Springlake neighborhood, this home features 4 bedrooms, 3.5 baths, and multiple living spaces sitting on a half acre corner lot. The spacious primary bedroom includes two closets, sitting area, and a fabulously renovated bathroom with floor-to-ceiling marble and Kohler Purist fixtures. The main level offers a fully updated kitchen, inviting screened porch, dining area, and spacious living spaces. Upstairs, there are two bedrooms and yet another newly renovated bathroom. The basement includes a laundry room, living space, and roomy bedroom, all filled with beautiful natural lighting from large widows. This home features all-new light fixtures that create a warm ambiance. Don't overlook the inviting fire pit outside and the wonderful neighborhood. Springlake has a garden club and hosts seasonal parties for the residents. Come and see this charming house!
Zillow last checked: 8 hours ago
Listing updated: July 11, 2024 at 01:56pm
Listing Provided by:
Hunter Smith,
Atlanta Fine Homes Sotheby's International,
Amelia Henritze,
Atlanta Fine Homes Sotheby's International
Bought with:
MORGAN ROGERS, 323815
Dorsey Alston Realtors
Source: FMLS GA,MLS#: 7394946
Facts & features
Interior
Bedrooms & bathrooms
- Bedrooms: 4
- Bathrooms: 4
- Full bathrooms: 3
- 1/2 bathrooms: 1
- Main level bathrooms: 1
- Main level bedrooms: 1
Primary bedroom
- Features: Master on Main, Oversized Master, Sitting Room
- Level: Master on Main, Oversized Master, Sitting Room
Bedroom
- Features: Master on Main, Oversized Master, Sitting Room
Primary bathroom
- Features: Double Vanity, Separate Tub/Shower, Soaking Tub
Dining room
- Features: Separate Dining Room
Kitchen
- Features: Breakfast Bar, Breakfast Room, Cabinets White, Stone Counters
Heating
- Forced Air, Natural Gas
Cooling
- Ceiling Fan(s), Central Air
Appliances
- Included: Dishwasher, Disposal, Dryer, Gas Range, Gas Water Heater, Refrigerator, Tankless Water Heater, Washer
- Laundry: In Basement, Laundry Room
Features
- Double Vanity, High Speed Internet, Walk-In Closet(s)
- Flooring: Carpet, Hardwood
- Windows: Insulated Windows
- Basement: Daylight,Exterior Entry,Finished,Finished Bath,Full,Interior Entry
- Number of fireplaces: 1
- Fireplace features: Decorative, Family Room
- Common walls with other units/homes: No Common Walls
Interior area
- Total structure area: 2,393
- Total interior livable area: 2,393 sqft
- Finished area above ground: 1,882
- Finished area below ground: 511
Property
Parking
- Total spaces: 1
- Parking features: Drive Under Main Level, Driveway, Garage, Parking Pad
- Attached garage spaces: 1
- Has uncovered spaces: Yes
Accessibility
- Accessibility features: None
Features
- Levels: Two
- Stories: 2
- Patio & porch: Deck, Front Porch, Patio, Screened, Side Porch
- Exterior features: Private Yard, No Dock
- Pool features: None
- Spa features: None
- Fencing: None
- Has view: Yes
- View description: Other
- Waterfront features: None
- Body of water: None
Lot
- Size: 0.48 Acres
- Features: Back Yard, Creek On Lot, Front Yard, Private, Wooded
Details
- Additional structures: None
- Parcel number: 17 015400020816
- Other equipment: None
- Horse amenities: None
Construction
Type & style
- Home type: SingleFamily
- Architectural style: Traditional
- Property subtype: Single Family Residence, Residential
Materials
- Other
- Foundation: Concrete Perimeter
- Roof: Composition,Shingle
Condition
- Resale
- New construction: No
- Year built: 1940
Utilities & green energy
- Electric: 110 Volts, 220 Volts
- Sewer: Public Sewer
- Water: Public
- Utilities for property: Cable Available, Electricity Available, Natural Gas Available, Phone Available, Sewer Available, Water Available
Green energy
- Energy efficient items: None
- Energy generation: None
Community & neighborhood
Security
- Security features: Security System Owned
Community
- Community features: Near Beltline, Near Public Transport, Near Schools, Park, Playground, Street Lights
Location
- Region: Atlanta
- Subdivision: Springlake
Other
Other facts
- Road surface type: Asphalt
Price history
| Date | Event | Price |
|---|---|---|
| 7/9/2024 | Sold | $1,062,500+6.7%$444/sqft |
Source: | ||
| 6/11/2024 | Pending sale | $996,000$416/sqft |
Source: | ||
| 5/30/2024 | Listed for sale | $996,000+64.6%$416/sqft |
Source: | ||
| 4/3/2018 | Sold | $605,000-6.8%$253/sqft |
Source: | ||
| 2/16/2018 | Pending sale | $649,000$271/sqft |
Source: Dorsey Alston Realtors #5950159 Report a problem | ||
Public tax history
| Year | Property taxes | Tax assessment |
|---|---|---|
| 2024 | $12,062 +22.6% | $360,000 -11.5% |
| 2023 | $9,840 +4.9% | $406,840 +49.6% |
| 2022 | $9,381 +0.5% | $272,000 |
Find assessor info on the county website
Neighborhood: Springlake
Nearby schools
GreatSchools rating
- 8/10Brandon Elementary SchoolGrades: PK-5Distance: 1 mi
- 6/10Sutton Middle SchoolGrades: 6-8Distance: 1.2 mi
- 8/10North Atlanta High SchoolGrades: 9-12Distance: 4 mi
Schools provided by the listing agent
- Elementary: Morris Brandon
- Middle: Willis A. Sutton
- High: North Atlanta
Source: FMLS GA. This data may not be complete. We recommend contacting the local school district to confirm school assignments for this home.
Get a cash offer in 3 minutes
Find out how much your home could sell for in as little as 3 minutes with a no-obligation cash offer.
Estimated market value$1,119,800
Get a cash offer in 3 minutes
Find out how much your home could sell for in as little as 3 minutes with a no-obligation cash offer.
Estimated market value
$1,119,800

