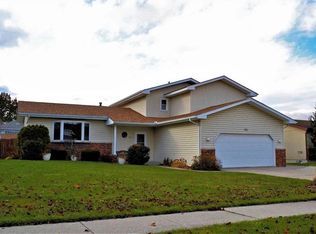Closed
$338,000
711 Wirtz Rd, Crown Point, IN 46307
4beds
2,940sqft
Single Family Residence
Built in 1984
10,402.13 Square Feet Lot
$393,400 Zestimate®
$115/sqft
$2,918 Estimated rent
Home value
$393,400
$374,000 - $413,000
$2,918/mo
Zestimate® history
Loading...
Owner options
Explore your selling options
What's special
PRICE REDUCTION!!! Unique 2 Story, Very Spacious Stately Home in Crown Point! Home features 4 bedrooms, 3 baths (one full bath and two half baths), a formal dining room, and kitchen with a huge island lavished with quartz countertops (SS kitchen appliances included). A rec room includes a fireplace, partially finished basement and a covered porch. Laundry on the main floor. Newer flooring, newer kitchen appliances, custom tilework, newer fixtures, solid oak doors and real wood trim. Architectural shingle roof is approximately 7 years young, a high efficiency furnace, vinyl windows, and vinyl siding. A huge 80 X 130 lot; large backyard with a wood deck, plus a gazebo, 2 sheds. Walking distance to the top-rated Timothy Bell Elementary School, local shops, trails and restaurants. MOTIVATED SELLER!!
Zillow last checked: 8 hours ago
Listing updated: February 28, 2024 at 02:55pm
Listed by:
Estela Lopez,
McColly Real Estate 219-322-5508
Bought with:
Elena Martinoska, RB22000579
Better Homes and Gardens Real
Source: NIRA,MLS#: 525682
Facts & features
Interior
Bedrooms & bathrooms
- Bedrooms: 4
- Bathrooms: 3
- Full bathrooms: 1
- 1/2 bathrooms: 2
Primary bedroom
- Area: 224
- Dimensions: 16 x 14
Bedroom 2
- Area: 378
- Dimensions: 21 x 18
Bedroom 3
- Area: 144
- Dimensions: 12 x 12
Bedroom 4
- Area: 132
- Dimensions: 12 x 11
Bathroom
- Description: 1/2
Bathroom
- Description: 1/2
Bathroom
- Description: Full
Bonus room
- Area: 330
- Dimensions: 22 x 15
Bonus room
- Dimensions: 21 x 16
Kitchen
- Area: 196
- Dimensions: 14 x 14
Laundry
- Dimensions: 11 x 8
Living room
- Area: 270
- Dimensions: 18 x 15
Office
- Dimensions: 10 x 9
Heating
- Forced Air, Natural Gas
Appliances
- Included: Dishwasher, Dryer, Microwave, Refrigerator, Washer
- Laundry: Main Level
Features
- Basement: Crawl Space,Interior Entry
- Number of fireplaces: 1
- Fireplace features: Great Room, Living Room
Interior area
- Total structure area: 2,940
- Total interior livable area: 2,940 sqft
- Finished area above ground: 2,555
Property
Parking
- Total spaces: 1
- Parking features: Attached, Other
- Attached garage spaces: 1
Features
- Levels: Two
- Patio & porch: Covered, Deck, Porch
- Frontage length: 80
Lot
- Size: 10,402 sqft
- Dimensions: 80 x 130
- Features: Level, Paved
Details
- Parcel number: 451606437015000042
Construction
Type & style
- Home type: SingleFamily
- Property subtype: Single Family Residence
Condition
- New construction: No
- Year built: 1984
Utilities & green energy
- Water: Public
- Utilities for property: Electricity Available, Natural Gas Available
Community & neighborhood
Community
- Community features: Curbs, Sidewalks
Location
- Region: Crown Point
- Subdivision: Quail Meadows 01
HOA & financial
HOA
- Has HOA: No
Other
Other facts
- Listing agreement: Exclusive Right To Sell
- Listing terms: Cash,Conventional
- Road surface type: Paved
Price history
| Date | Event | Price |
|---|---|---|
| 4/19/2023 | Sold | $338,000-0.6%$115/sqft |
Source: | ||
| 2/24/2023 | Contingent | $339,900$116/sqft |
Source: | ||
| 2/3/2023 | Listed for sale | $339,900-1.4%$116/sqft |
Source: | ||
| 2/3/2023 | Listing removed | -- |
Source: | ||
| 1/24/2023 | Price change | $344,900-1.4%$117/sqft |
Source: | ||
Public tax history
| Year | Property taxes | Tax assessment |
|---|---|---|
| 2024 | $3,759 +6.6% | $366,600 +8.6% |
| 2023 | $3,525 +3.5% | $337,500 +6.2% |
| 2022 | $3,405 +18.7% | $317,900 +3.5% |
Find assessor info on the county website
Neighborhood: 46307
Nearby schools
GreatSchools rating
- 6/10Timothy Ball Elementary SchoolGrades: K-5Distance: 0.3 mi
- 6/10Colonel John Wheeler Middle SchoolGrades: 6-8Distance: 0.6 mi
- 10/10Crown Point High SchoolGrades: 9-12Distance: 2.7 mi

Get pre-qualified for a loan
At Zillow Home Loans, we can pre-qualify you in as little as 5 minutes with no impact to your credit score.An equal housing lender. NMLS #10287.
