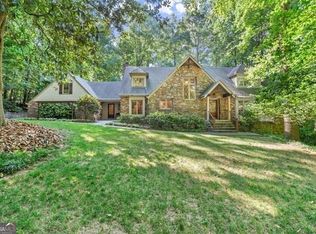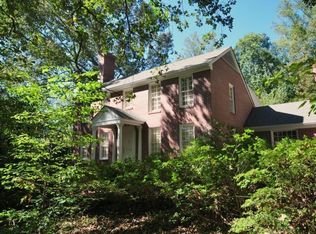Closed
$975,000
7110 Brandon Mill Rd, Sandy Springs, GA 30328
4beds
3,150sqft
Single Family Residence
Built in 1964
1.19 Acres Lot
$1,030,800 Zestimate®
$310/sqft
$4,685 Estimated rent
Home value
$1,030,800
$928,000 - $1.15M
$4,685/mo
Zestimate® history
Loading...
Owner options
Explore your selling options
What's special
This luxury home offers a serene and tranquil setting, surrounded by nature, as you approach it. The peaceful surroundings and lush greenery create a calming atmosphere, making it the perfect place to unwind. Recently renovated with meticulous attention to detail, this move-in-ready home is designed for comfort and modern living.The property sits within a beautiful community, ensuring privacy and a serene environment. Inside, the home has been thoughtfully updated, including a bright sunroom that overlooks the pool ideal for enjoying those warm summer days and creating lasting memories with family. This home boasts a fully renovated kitchen, featuring pristine cabinets and a custom kitchen island, along with top of the line new appliances. The open view into the family room creates a spacious and inviting atmosphere. Fresh interior paint throughout the home adds a vibrant, updated look, while the new lighting fixtures provide a beautiful finishing touch. The bathroom has also been renovated with meticulous attention to detail, using only the finest materials for a luxurious experience. The main room offers breathtaking views of the serene outdoors, enhancing the peaceful atmosphere of the home. The finished basement provides the perfect space to entertain guests, complete with a full bathroom. Additionally, the home offers a spacious garage with plenty of storage options.This home has been carefully renovated with your comfort and peace of mind in mind. It is ready for you to move in and enjoy a life of luxury and tranquility.
Zillow last checked: 8 hours ago
Listing updated: August 26, 2025 at 01:46pm
Listed by:
Melissa Murillo 404-876-4901,
HomeSmart
Bought with:
Cherlise Forshee, 386353
Coldwell Banker Realty
Source: GAMLS,MLS#: 10478491
Facts & features
Interior
Bedrooms & bathrooms
- Bedrooms: 4
- Bathrooms: 4
- Full bathrooms: 3
- 1/2 bathrooms: 1
Kitchen
- Features: Kitchen Island, Solid Surface Counters
Heating
- Central
Cooling
- Ceiling Fan(s), Central Air
Appliances
- Included: Cooktop, Dishwasher, Other, Stainless Steel Appliance(s)
- Laundry: In Basement, Upper Level
Features
- Double Vanity, High Ceilings, Tile Bath, Walk-In Closet(s)
- Flooring: Hardwood, Tile
- Windows: Double Pane Windows
- Basement: Bath Finished,Finished
- Number of fireplaces: 3
- Fireplace features: Family Room, Living Room, Other
- Common walls with other units/homes: No Common Walls
Interior area
- Total structure area: 3,150
- Total interior livable area: 3,150 sqft
- Finished area above ground: 3,150
- Finished area below ground: 0
Property
Parking
- Total spaces: 2
- Parking features: Attached, Garage, Kitchen Level, Side/Rear Entrance
- Has attached garage: Yes
Features
- Levels: Two
- Stories: 2
- Patio & porch: Deck
- Exterior features: Garden
- Has private pool: Yes
- Pool features: In Ground
- Fencing: Other
- Has view: Yes
- View description: Seasonal View
- Body of water: None
Lot
- Size: 1.19 Acres
- Features: Private
Details
- Parcel number: 17 008600010042
- Special conditions: Agent Owned
Construction
Type & style
- Home type: SingleFamily
- Architectural style: Brick 4 Side,Other,Traditional
- Property subtype: Single Family Residence
Materials
- Brick
- Foundation: Slab
- Roof: Composition
Condition
- Updated/Remodeled
- New construction: No
- Year built: 1964
Utilities & green energy
- Sewer: Septic Tank
- Water: Public
- Utilities for property: Electricity Available, Water Available
Community & neighborhood
Security
- Security features: Smoke Detector(s)
Community
- Community features: Walk To Schools, Near Shopping
Location
- Region: Sandy Springs
- Subdivision: Riverside Estates
HOA & financial
HOA
- Has HOA: No
- Services included: None
Other
Other facts
- Listing agreement: Exclusive Agency
- Listing terms: Cash,Conventional,FHA
Price history
| Date | Event | Price |
|---|---|---|
| 6/9/2025 | Sold | $975,000+1%$310/sqft |
Source: | ||
| 6/9/2025 | Pending sale | $965,000$306/sqft |
Source: | ||
| 4/9/2025 | Listed for sale | $965,000+82.1%$306/sqft |
Source: | ||
| 4/19/2024 | Sold | $530,000$168/sqft |
Source: Public Record Report a problem | ||
Public tax history
| Year | Property taxes | Tax assessment |
|---|---|---|
| 2024 | $10,673 +43.1% | $345,960 +43.4% |
| 2023 | $7,459 -0.4% | $241,240 |
| 2022 | $7,488 -3.5% | $241,240 -1% |
Find assessor info on the county website
Neighborhood: 30328
Nearby schools
GreatSchools rating
- 7/10Spalding Drive Elementary SchoolGrades: PK-5Distance: 0.3 mi
- 5/10Sandy Springs Charter Middle SchoolGrades: 6-8Distance: 4.3 mi
- 6/10North Springs Charter High SchoolGrades: 9-12Distance: 1.4 mi
Schools provided by the listing agent
- Elementary: Spalding Drive
- Middle: Sandy Springs
- High: North Springs
Source: GAMLS. This data may not be complete. We recommend contacting the local school district to confirm school assignments for this home.
Get a cash offer in 3 minutes
Find out how much your home could sell for in as little as 3 minutes with a no-obligation cash offer.
Estimated market value
$1,030,800

