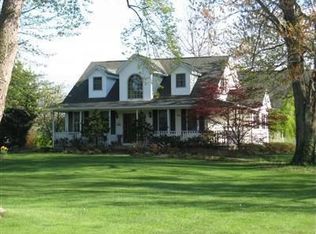Sold for $390,000
$390,000
7110 Darrow Rd, Huron, OH 44839
4beds
2,342sqft
Single Family Residence
Built in 1993
1.35 Acres Lot
$443,500 Zestimate®
$167/sqft
$3,150 Estimated rent
Home value
$443,500
$412,000 - $479,000
$3,150/mo
Zestimate® history
Loading...
Owner options
Explore your selling options
What's special
Welcome To Your Beautifully Updated Home, Situated In A Serene Country Setting On 1.35 Acres! This 4 Bed, 2.5 Bath Boasts A Fully Updated Kitchen With Quartz Counter Tops And Newer Appliances(2021) Along With Many Other Updates Including A New Roof, Siding, Commercial Grade Gutters, And Windows (2022), New Vinyl Flooring (2020), A Tankless Water Heater, New Back Doors (2020), And A Furnace On Both Floors. Warm Up Next To The Pellet Stove Or Relax In The Heated Above Ground Pool. This Property Is Prepared For Outdoor Living With Newly Planted Privacy Trees, A Playground, Trampoline, And Outdoor Speakers! What's More, This Property Provides Many Additional Electrical Needs! The Garage Is Wired To Charge An Electric Car And This Home Offers Smart Light Switches And Smart Garage Door Opening Features! If You Have School Aged Children They Can Escape The Elements With The Bus Stop Shelter At The End Of The Drive! See It For Yourself At Our Open House Saturday 5/11/2024 From 1pm-3pm.
Zillow last checked: 8 hours ago
Listing updated: June 09, 2024 at 05:06am
Listed by:
Mallory M. Baldwin 419-208-6749 realtormallorybaldwin@gmail.com,
Russell Real Estate Services,
Benjamin C. Cooper 419-706-3002,
Russell Real Estate Services
Bought with:
Steve Lawson
Firelands Association of Realt
Source: Firelands MLS,MLS#: 20241538Originating MLS: Firelands MLS
Facts & features
Interior
Bedrooms & bathrooms
- Bedrooms: 4
- Bathrooms: 3
- Full bathrooms: 2
- 1/2 bathrooms: 1
Primary bedroom
- Level: Second
- Area: 255
- Dimensions: 15 x 17
Bedroom 2
- Level: Second
- Area: 110
- Dimensions: 11 x 10
Bedroom 3
- Level: Second
- Area: 110
- Dimensions: 10 x 11
Bedroom 4
- Level: Main
- Area: 120
- Dimensions: 10 x 12
Bedroom 5
- Area: 0
- Dimensions: 0 x 0
Bathroom
- Level: Second
Bathroom 1
- Level: Second
Bathroom 3
- Level: Main
Dining room
- Features: Kitchen
- Level: Main
- Area: 230
- Dimensions: 23 x 10
Family room
- Level: Main
- Area: 224
- Dimensions: 14 x 16
Kitchen
- Level: Main
- Area: 154
- Dimensions: 14 x 11
Living room
- Level: Main
- Area: 168
- Dimensions: 12 x 14
Heating
- Electric, Gas, Propane, Baseboard, Forced Air, Electric Baseboard Heating In 4th Bedroom Off Of Garage.
Cooling
- Central Air
Appliances
- Included: Dishwasher, Dryer, Microwave, Range, Refrigerator, Washer
- Laundry: Laundry Room
Features
- Ceiling Fan(s)
- Basement: Crawl Space,Sump Pump
Interior area
- Total structure area: 2,342
- Total interior livable area: 2,342 sqft
Property
Parking
- Parking features: Attached, Paved
- Has attached garage: Yes
- Has uncovered spaces: Yes
Features
- Levels: Two
- Stories: 2
- Pool features: Above Ground, Heated
Lot
- Size: 1.35 Acres
Details
- Additional structures: Shed/Storage
- Parcel number: 0100635017
- Other equipment: Sump Pump
Construction
Type & style
- Home type: SingleFamily
- Property subtype: Single Family Residence
Materials
- Vinyl Siding
- Roof: Asphalt,Replaced In 2022.
Condition
- Year built: 1993
Utilities & green energy
- Electric: 200+ Amp Service, ON
- Sewer: Septic Tank, Septic Tank Pumped In 2023
- Water: Public
Community & neighborhood
Security
- Security features: Surveillance On Site
Location
- Region: Huron
Other
Other facts
- Price range: $390K - $390K
- Available date: 01/01/1800
- Listing terms: VA Loan
Price history
| Date | Event | Price |
|---|---|---|
| 6/6/2024 | Sold | $390,000+4%$167/sqft |
Source: Firelands MLS #20241538 Report a problem | ||
| 5/13/2024 | Contingent | $375,000$160/sqft |
Source: Firelands MLS #20241538 Report a problem | ||
| 5/13/2024 | Pending sale | $375,000$160/sqft |
Source: Firelands MLS #20241538 Report a problem | ||
| 5/9/2024 | Listed for sale | $375,000+81.2%$160/sqft |
Source: Firelands MLS #20241538 Report a problem | ||
| 3/13/2017 | Sold | $207,000+1%$88/sqft |
Source: | ||
Public tax history
| Year | Property taxes | Tax assessment |
|---|---|---|
| 2024 | $4,955 +66.5% | $132,070 +83% |
| 2023 | $2,976 -0.3% | $72,180 |
| 2022 | $2,984 +0.6% | $72,180 |
Find assessor info on the county website
Neighborhood: 44839
Nearby schools
GreatSchools rating
- 7/10Edison Middle School (Formerly Berlin-Milan Middle SchoolGrades: 4-8Distance: 2.8 mi
- 5/10Edison High SchoolGrades: 9-12Distance: 6 mi
- 10/10Edison Elementary School (Formerly Milan Elem)Grades: PK-3Distance: 7.4 mi
Schools provided by the listing agent
- District: Edison
Source: Firelands MLS. This data may not be complete. We recommend contacting the local school district to confirm school assignments for this home.
Get a cash offer in 3 minutes
Find out how much your home could sell for in as little as 3 minutes with a no-obligation cash offer.
Estimated market value$443,500
Get a cash offer in 3 minutes
Find out how much your home could sell for in as little as 3 minutes with a no-obligation cash offer.
Estimated market value
$443,500
