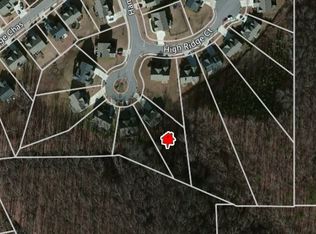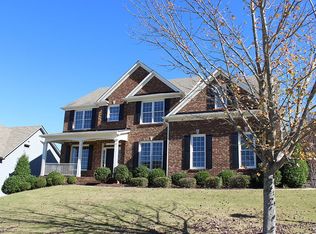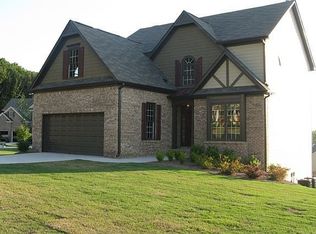Painted brick, front porch beauty primped and primed for buyer delight! Large home perfectly situated between two cul de sacs and tucked at the foot of rolling hills. Open concept is highlighted by stacked stone fireplace and new hardwoods that run through all living areas. Views of spectacular, fenced backyard out of floor-to-ceiling windows. Spread out in separate dining room, main level den, or upper level loft. Bedrooms include a suite on the main floor, spacious master suite, plus 3 other upstairs bedrooms. Master boasts dual vanities, soaking tub and 2 massive closets. Roof only 3 years old, exterior just painted. Play golf or tennis, enjoy the great outdoors, go swimming, share a picnic, or romp on the playground right in the neighborhood. Great opportunity: North Forsyth is bursting with progress and East Forsyth High opening down the road 2021. 2020-09-29
This property is off market, which means it's not currently listed for sale or rent on Zillow. This may be different from what's available on other websites or public sources.


