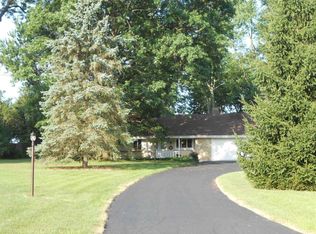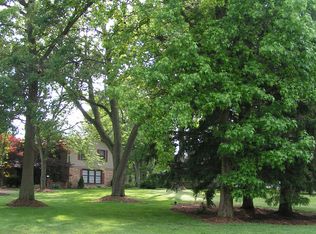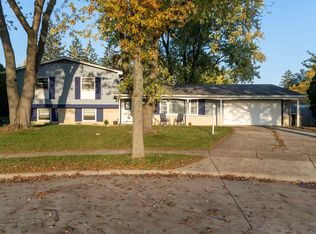Closed
$269,900
7110 Winchester Rd, Fort Wayne, IN 46819
3beds
2,600sqft
Single Family Residence
Built in 1938
2.63 Acres Lot
$275,700 Zestimate®
$--/sqft
$2,343 Estimated rent
Home value
$275,700
$251,000 - $303,000
$2,343/mo
Zestimate® history
Loading...
Owner options
Explore your selling options
What's special
This Brick Colonial sits on a 2.63-acre wooded lot with wildlife, butterfly garden, and tapped maple trees. Features include a three-car garage, asphalt driveway, shed, three upstairs bedrooms, and a potential fourth bedroom or owner’s suite with separate entrance and full bath on the main floor. This room could also be a great option for a mother-in-law suite. The living room offers hard wood floors and a fireplace; the dining room has tiled flooring and built-in corner cabinets. Two rooms between the garage and breezeway (18x12 and 18x6) provide options for an office, business, mancave, or work out room, with a private entrance. The Roof and 200 amp panel were updated in 2014; furnace and central air in 2013.
Zillow last checked: 8 hours ago
Listing updated: September 23, 2025 at 09:28am
Listed by:
Pete Hilty Cell:260-705-8077,
Coldwell Banker Real Estate Gr
Bought with:
Leah Jimenez, RB24000199
RE/MAX Results
Source: IRMLS,MLS#: 202533015
Facts & features
Interior
Bedrooms & bathrooms
- Bedrooms: 3
- Bathrooms: 3
- Full bathrooms: 2
- 1/2 bathrooms: 1
Bedroom 1
- Level: Upper
Bedroom 2
- Level: Upper
Dining room
- Level: Main
- Area: 121
- Dimensions: 11 x 11
Family room
- Level: Main
- Area: 345
- Dimensions: 23 x 15
Kitchen
- Level: Main
- Area: 143
- Dimensions: 13 x 11
Living room
- Level: Main
- Area: 242
- Dimensions: 22 x 11
Office
- Level: Main
- Area: 216
- Dimensions: 18 x 12
Heating
- Electric, Natural Gas, Baseboard, Forced Air
Cooling
- Central Air, Window Unit(s)
Appliances
- Included: Dishwasher, Refrigerator, Washer, Dryer-Electric, Gas Range
Features
- Basement: Partial
- Number of fireplaces: 1
- Fireplace features: Living Room
Interior area
- Total structure area: 3,350
- Total interior livable area: 2,600 sqft
- Finished area above ground: 2,600
- Finished area below ground: 0
Property
Parking
- Total spaces: 3
- Parking features: Attached
- Attached garage spaces: 3
Features
- Levels: Two
- Stories: 2
- Patio & porch: Porch Covered
Lot
- Size: 2.63 Acres
- Features: Level, Few Trees
Details
- Additional structures: Shed
- Parcel number: 021226354027.000074
Construction
Type & style
- Home type: SingleFamily
- Architectural style: Colonial
- Property subtype: Single Family Residence
Materials
- Brick, Vinyl Siding, Wood Siding
- Foundation: Slab
Condition
- New construction: No
- Year built: 1938
Utilities & green energy
- Sewer: City
- Water: City
Community & neighborhood
Location
- Region: Fort Wayne
- Subdivision: Rich Reserve
Other
Other facts
- Listing terms: Cash,Conventional
Price history
| Date | Event | Price |
|---|---|---|
| 9/22/2025 | Sold | $269,900-3.6% |
Source: | ||
| 8/27/2025 | Pending sale | $279,900 |
Source: | ||
| 8/19/2025 | Listed for sale | $279,900+80.6% |
Source: | ||
| 7/2/2014 | Sold | $155,000-3% |
Source: | ||
| 5/30/2014 | Price change | $159,849-2.8%$61/sqft |
Source: RE/MAX HOME CONNECTION #201415318 Report a problem | ||
Public tax history
| Year | Property taxes | Tax assessment |
|---|---|---|
| 2024 | $2,437 +7.3% | $250,100 +21.1% |
| 2023 | $2,273 +7.1% | $206,600 +7.1% |
| 2022 | $2,123 +15.4% | $192,900 +7.5% |
Find assessor info on the county website
Neighborhood: Lakeshores
Nearby schools
GreatSchools rating
- 2/10Maplewood Elementary SchoolGrades: PK-5Distance: 1 mi
- 3/10Miami Middle SchoolGrades: 6-8Distance: 1 mi
- 3/10Wayne High SchoolGrades: 9-12Distance: 1.4 mi
Schools provided by the listing agent
- Elementary: Maplewood
- Middle: Miami
- High: Wayne
- District: Fort Wayne Community
Source: IRMLS. This data may not be complete. We recommend contacting the local school district to confirm school assignments for this home.
Get pre-qualified for a loan
At Zillow Home Loans, we can pre-qualify you in as little as 5 minutes with no impact to your credit score.An equal housing lender. NMLS #10287.
Sell with ease on Zillow
Get a Zillow Showcase℠ listing at no additional cost and you could sell for —faster.
$275,700
2% more+$5,514
With Zillow Showcase(estimated)$281,214


