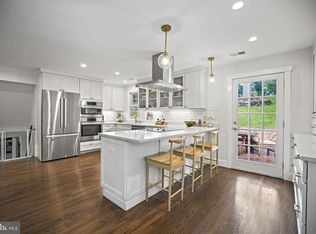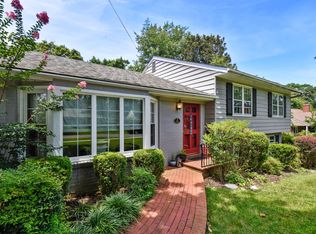Sold for $795,000
$795,000
7111 Fort Hunt Rd, Alexandria, VA 22307
3beds
1,611sqft
Single Family Residence
Built in 1956
0.37 Acres Lot
$-- Zestimate®
$493/sqft
$3,644 Estimated rent
Home value
Not available
Estimated sales range
Not available
$3,644/mo
Zestimate® history
Loading...
Owner options
Explore your selling options
What's special
Welcome to 7111 Fort Hunt Road, where sophistication meets comfort in this stunning 3-bedroom, 2-bathroom residence. Nestled on a private 0.37-acre lot, this home is enveloped by lush trees and expertly landscaped grounds, offering a serene retreat. As you enter, the sunlit interior greets you with new main level flooring, creating a warm and inviting ambiance. The kitchen shines brightly with its top-tier appliances and sleek quartz countertops, perfect for culinary exploration. Adjacent to it, the spacious living room serves as the home's heart, where you can relax by the cozy fireplace. A few steps up lead to the upper level, hosting three well-appointed bedrooms and two full bathrooms. The primary suite boasts two closets, including a custom walk-in, providing ample storage. The ensuite bathroom features dual sinks and a generous shower. Recent updates such as new ductwork, roofing, and skylights (2021), along with an irrigation system, French drain, and mature landscaping, enhance the home’s appeal. A spacious one-car garage and a long driveway address all your parking needs. This beautifully appointed sanctuary is the epitome of refined living, waiting for you to call it home.
Zillow last checked: 8 hours ago
Listing updated: September 05, 2025 at 05:31am
Listed by:
Lauren Longshore 571-482-0666,
Compass
Bought with:
Michael Lorino, 0225191505
KW Metro Center
Source: Bright MLS,MLS#: VAFX2260660
Facts & features
Interior
Bedrooms & bathrooms
- Bedrooms: 3
- Bathrooms: 2
- Full bathrooms: 2
Basement
- Area: 0
Heating
- Central, Natural Gas
Cooling
- Central Air, Electric
Appliances
- Included: Gas Water Heater
- Laundry: Dryer In Unit, Washer In Unit, Has Laundry
Features
- Ceiling Fan(s), Dining Area, Open Floorplan, Kitchen Island, Kitchen - Table Space, Recessed Lighting, Walk-In Closet(s)
- Flooring: Hardwood
- Windows: Skylight(s)
- Has basement: No
- Number of fireplaces: 1
Interior area
- Total structure area: 1,611
- Total interior livable area: 1,611 sqft
- Finished area above ground: 1,611
- Finished area below ground: 0
Property
Parking
- Total spaces: 5
- Parking features: Garage Door Opener, Asphalt, Attached, Driveway
- Attached garage spaces: 1
- Uncovered spaces: 4
Accessibility
- Accessibility features: None
Features
- Levels: Multi/Split,Two
- Stories: 2
- Exterior features: Extensive Hardscape
- Pool features: None
- Has view: Yes
- View description: Garden, Trees/Woods
Lot
- Size: 0.37 Acres
Details
- Additional structures: Above Grade, Below Grade
- Parcel number: 0934 03010023
- Zoning: 130
- Special conditions: Standard
Construction
Type & style
- Home type: SingleFamily
- Property subtype: Single Family Residence
Materials
- Brick
- Foundation: Crawl Space
Condition
- Excellent
- New construction: No
- Year built: 1956
- Major remodel year: 2019
Utilities & green energy
- Sewer: Public Sewer
- Water: Public
- Utilities for property: Electricity Available, Natural Gas Available, Cable Available, Water Available
Community & neighborhood
Location
- Region: Alexandria
- Subdivision: Marlan Forest
Other
Other facts
- Listing agreement: Exclusive Right To Sell
- Ownership: Fee Simple
Price history
| Date | Event | Price |
|---|---|---|
| 9/5/2025 | Sold | $795,000$493/sqft |
Source: | ||
| 8/20/2025 | Listed for sale | $795,000$493/sqft |
Source: | ||
| 8/12/2025 | Contingent | $795,000$493/sqft |
Source: | ||
| 8/8/2025 | Listed for sale | $795,000+38.3%$493/sqft |
Source: | ||
| 9/16/2019 | Sold | $575,000-0.9%$357/sqft |
Source: Public Record Report a problem | ||
Public tax history
| Year | Property taxes | Tax assessment |
|---|---|---|
| 2025 | $9,588 +6.3% | $776,600 +6.3% |
| 2024 | $9,022 +8.7% | $730,900 +5.6% |
| 2023 | $8,302 +5% | $692,260 +6.5% |
Find assessor info on the county website
Neighborhood: 22307
Nearby schools
GreatSchools rating
- 5/10Belle View Elementary SchoolGrades: PK-6Distance: 0.7 mi
- 5/10Sandburg Middle SchoolGrades: 7-8Distance: 2.3 mi
- 5/10West Potomac High SchoolGrades: 9-12Distance: 1.1 mi
Schools provided by the listing agent
- District: Fairfax County Public Schools
Source: Bright MLS. This data may not be complete. We recommend contacting the local school district to confirm school assignments for this home.
Get pre-qualified for a loan
At Zillow Home Loans, we can pre-qualify you in as little as 5 minutes with no impact to your credit score.An equal housing lender. NMLS #10287.

