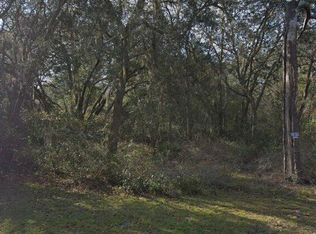Sold for $350,000
$350,000
7111 Ricker Ave, Webster, FL 33597
4beds
1,966sqft
Single Family Residence
Built in 1989
1.16 Acres Lot
$372,400 Zestimate®
$178/sqft
$2,372 Estimated rent
Home value
$372,400
$350,000 - $395,000
$2,372/mo
Zestimate® history
Loading...
Owner options
Explore your selling options
What's special
This beautiful well-run ranch style home sits on 1.1 acres of useable land and has 360 degrees of wooded fence surrounding with an electric fence. The home sits on the back end of the property making it perfect for quite evening or sunrise coffee sits. This spacious home has 2 portico covering for extras vehicles, RV's, trailers, or whatever else you can imagine. In addition to the extra covering space it has an additional detached garage not including the 2 car garage that is attached to the house. The detached garage includes a washer and dryer, making it perfect for a "man cave", home gym, or just an enclosed area for extra toys. As you continue your path into the home the wooded thyme continues through out the house with all wooded doors and casing. The high vaulted ceiling make this already large home (1,966 sq ft) feel even larger. This peaceful home has 4 bedrooms, 2 bathrooms, and an extra spacious Florida room. This open concept home includes a formal dinning room, kitchen with new stainless steal appliances, kitchen nook, and of course the living room, perfect for entertaining guests! Come check out this beautiful ranch style home and property!
Zillow last checked: 8 hours ago
Listing updated: April 27, 2023 at 07:41am
Listing Provided by:
Kathleen Cotton 757-325-5816,
MARK SPAIN REAL ESTATE 855-299-7653
Bought with:
Robyn Crist, 3382548
KING & ASSOCIATES REAL ESTATE LLC
Source: Stellar MLS,MLS#: T3399483 Originating MLS: Orlando Regional
Originating MLS: Orlando Regional

Facts & features
Interior
Bedrooms & bathrooms
- Bedrooms: 4
- Bathrooms: 2
- Full bathrooms: 2
Primary bedroom
- Level: First
- Dimensions: 20x15
Family room
- Level: First
- Dimensions: 22x18
Kitchen
- Level: First
- Dimensions: 8x15
Living room
- Level: First
Heating
- Electric
Cooling
- Central Air
Appliances
- Included: Dishwasher, Dryer, Electric Water Heater, Microwave, Refrigerator, Washer, Water Filtration System, Water Purifier
- Laundry: Inside
Features
- Ceiling Fan(s), Eating Space In Kitchen, High Ceilings, Kitchen/Family Room Combo, Living Room/Dining Room Combo, Primary Bedroom Main Floor, Open Floorplan, Stone Counters, Thermostat, Vaulted Ceiling(s)
- Flooring: Tile
- Doors: Sliding Doors
- Has fireplace: Yes
- Fireplace features: Wood Burning
Interior area
- Total interior livable area: 1,966 sqft
Property
Parking
- Total spaces: 6
- Parking features: Boat, Covered, Parking Pad, RV Carport
- Attached garage spaces: 2
- Carport spaces: 4
- Covered spaces: 6
- Has uncovered spaces: Yes
Features
- Levels: One
- Stories: 1
- Patio & porch: Covered, Enclosed, Patio, Rear Porch, Screened
- Exterior features: Private Mailbox, Storage
- Fencing: Fenced,Wire,Wood
- Has view: Yes
- View description: Trees/Woods
Lot
- Size: 1.16 Acres
- Features: Cleared
- Residential vegetation: Fruit Trees, Mature Landscaping, Trees/Landscaped
Details
- Additional structures: RV/Boat Storage, Storage, Workshop
- Parcel number: R3612221086000000530
- Zoning: SFR D
- Special conditions: None
Construction
Type & style
- Home type: SingleFamily
- Architectural style: Ranch
- Property subtype: Single Family Residence
Materials
- Stucco
- Foundation: Slab
- Roof: Shingle
Condition
- Completed
- New construction: No
- Year built: 1989
Utilities & green energy
- Sewer: Septic Tank
- Water: Well
- Utilities for property: Electricity Connected, Public
Community & neighborhood
Location
- Region: Webster
- Subdivision: RIDGE MANOR ESTATE
HOA & financial
HOA
- Has HOA: No
Other fees
- Pet fee: $0 monthly
Other financial information
- Total actual rent: 0
Other
Other facts
- Ownership: Fee Simple
- Road surface type: Asphalt
Price history
| Date | Event | Price |
|---|---|---|
| 4/25/2023 | Sold | $350,000+2.9%$178/sqft |
Source: | ||
| 3/24/2023 | Pending sale | $340,000$173/sqft |
Source: | ||
| 3/14/2023 | Price change | $340,000-10.5%$173/sqft |
Source: | ||
| 9/30/2022 | Price change | $380,000-4.8%$193/sqft |
Source: | ||
| 8/30/2022 | Listed for sale | $399,000+73.5%$203/sqft |
Source: | ||
Public tax history
| Year | Property taxes | Tax assessment |
|---|---|---|
| 2024 | $4,520 +211.3% | $312,490 +189.9% |
| 2023 | $1,452 +6.8% | $107,800 +3% |
| 2022 | $1,359 +0.3% | $104,660 +3% |
Find assessor info on the county website
Neighborhood: 33597
Nearby schools
GreatSchools rating
- 3/10Eastside Elementary SchoolGrades: PK-5Distance: 7.6 mi
- 2/10Hernando High SchoolGrades: PK,6-12Distance: 13.1 mi
- 5/10D. S. Parrott Middle SchoolGrades: 6-8Distance: 15.5 mi
Get pre-qualified for a loan
At Zillow Home Loans, we can pre-qualify you in as little as 5 minutes with no impact to your credit score.An equal housing lender. NMLS #10287.
Sell with ease on Zillow
Get a Zillow Showcase℠ listing at no additional cost and you could sell for —faster.
$372,400
2% more+$7,448
With Zillow Showcase(estimated)$379,848
