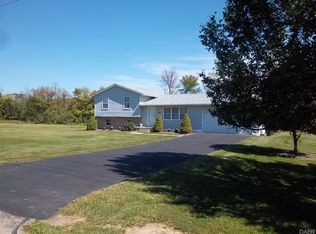Sold for $369,900
$369,900
7111 S Stivers Rd, Germantown, OH 45327
2beds
1,568sqft
Single Family Residence
Built in 1979
4.65 Acres Lot
$372,200 Zestimate®
$236/sqft
$1,612 Estimated rent
Home value
$372,200
$339,000 - $409,000
$1,612/mo
Zestimate® history
Loading...
Owner options
Explore your selling options
What's special
Welcome to 7111 Stiver Rd — a peaceful escape nestled on 4.65 acres in Germantown. This cozy 2-bedroom, 1.5-bath Cape Cod offers two bedrooms on the main floor, a large loft on the second level and a full walkout basement thats been partially finished with a half bath! Enjoy a bright and functional layout, central air and heat (2014), Roof (2019) and a detached 2-car garage for parking or storage. The expansive lot provides endless potential — garden, homestead, build, or simply enjoy the privacy of open country living. Schedule your tour today!
Located just minutes from Germantown’s shops, schools, and parks, yet tucked away enough for total tranquility. Perfect for first-time buyers, downsizers, or anyone craving a quieter lifestyle with land to spare!
Zillow last checked: 8 hours ago
Listing updated: November 01, 2025 at 07:57am
Listed by:
Brooklynne Bussard 937-543-2155,
Glasshouse Realty Group
Bought with:
Dana Raney, 2020009094
Keller Williams Community Part
Source: DABR MLS,MLS#: 943289 Originating MLS: Dayton Area Board of REALTORS
Originating MLS: Dayton Area Board of REALTORS
Facts & features
Interior
Bedrooms & bathrooms
- Bedrooms: 2
- Bathrooms: 2
- Full bathrooms: 1
- 1/2 bathrooms: 1
- Main level bathrooms: 1
Primary bedroom
- Level: Main
- Dimensions: 12 x 12
Bedroom
- Level: Main
- Dimensions: 12 x 12
Kitchen
- Level: Main
- Dimensions: 12 x 9
Loft
- Level: Second
- Dimensions: 21 x 20
Heating
- Electric, Forced Air
Cooling
- Central Air
Appliances
- Included: Dishwasher
Features
- Windows: Vinyl
- Basement: Full,Walk-Out Access
- Number of fireplaces: 2
- Fireplace features: Two, Stove, Wood Burning
Interior area
- Total structure area: 1,568
- Total interior livable area: 1,568 sqft
Property
Parking
- Total spaces: 2
- Parking features: Detached, Garage, Two Car Garage
- Garage spaces: 2
Features
- Levels: One and One Half
- Patio & porch: Deck, Porch
- Exterior features: Deck, Porch
Lot
- Size: 4.64 Acres
- Dimensions: 396 x 565
Details
- Parcel number: D14008010014
- Zoning: Residential
- Zoning description: Residential
Construction
Type & style
- Home type: SingleFamily
- Architectural style: Cape Cod,A-Frame
- Property subtype: Single Family Residence
Materials
- Wood Siding
Condition
- Year built: 1979
Utilities & green energy
- Sewer: Septic Tank
- Water: Cistern, Well
- Utilities for property: Septic Available, Water Available
Community & neighborhood
Location
- Region: Germantown
Other
Other facts
- Listing terms: FHA,USDA Loan,VA Loan
Price history
| Date | Event | Price |
|---|---|---|
| 10/31/2025 | Sold | $369,900$236/sqft |
Source: | ||
| 9/23/2025 | Pending sale | $369,900$236/sqft |
Source: DABR MLS #943289 Report a problem | ||
| 9/18/2025 | Listed for sale | $369,900$236/sqft |
Source: | ||
Public tax history
Tax history is unavailable.
Neighborhood: 45327
Nearby schools
GreatSchools rating
- NAValley View Primary SchoolGrades: K-3Distance: 1.3 mi
- 6/10Valley View Junior High SchoolGrades: 7-8Distance: 3.5 mi
- 7/10Valley View High SchoolGrades: 9-12Distance: 1.2 mi
Schools provided by the listing agent
- District: Valley View
Source: DABR MLS. This data may not be complete. We recommend contacting the local school district to confirm school assignments for this home.
Get a cash offer in 3 minutes
Find out how much your home could sell for in as little as 3 minutes with a no-obligation cash offer.
Estimated market value$372,200
Get a cash offer in 3 minutes
Find out how much your home could sell for in as little as 3 minutes with a no-obligation cash offer.
Estimated market value
$372,200
