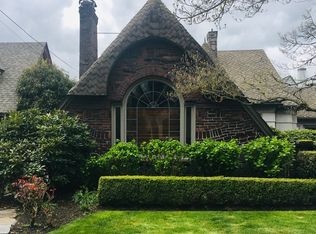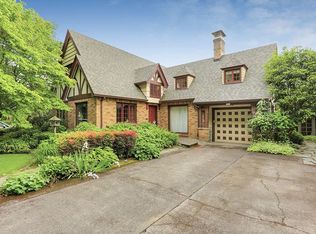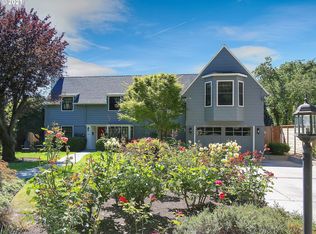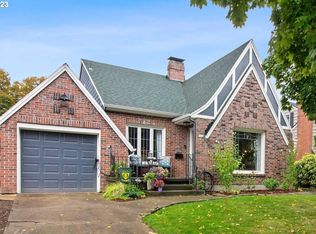Sold
$1,050,000
7111 SE Reed College Pl, Portland, OR 97202
3beds
2,599sqft
Residential, Single Family Residence
Built in 1932
6,098.4 Square Feet Lot
$-- Zestimate®
$404/sqft
$3,995 Estimated rent
Home value
Not available
Estimated sales range
Not available
$3,995/mo
Zestimate® history
Loading...
Owner options
Explore your selling options
What's special
Perfectly situated along picturesque Reed College Place, this enchanting 3BD/3BA Tudor-style home blends fairytale charm with peaceful practicality. From the cobblestone driveway and cottage-style rolled gable roof to the beautiful masonry and swoon-worthy Batchelder fireplace, every detail evokes timeless English elegance. Arched cathedral leaded-glass windows complete the picture, creating an atmosphere as inviting as it is unique.Inside, the thoughtful layout offers both comfort and flexibility. Two bedrooms on the main floor provide easy living, while the upstairs primary suite is a serene retreat featuring a custom walk-in closet and ensuite bath with heated floors. The formal living and dining rooms are ideal for entertaining, while the spacious kitchen—complete with breakfast nook and built-ins—adds both style and function. The lower level includes a separate family room and bonus room perfect for a home office or guest space, plus full bathroom.Additional highlights include a two-car garage with shop space and a newly added detached studio in back —ideal for art, work, or quiet retreat.Recent updates elevate the home's appeal, including designer tile in the bathrooms and kitchen, a high-end Gaggenau stovetop, and freshly refinished hardwood floors in the kitchen. The backyard is an elegant, private oasis featuring a covered patio, brick pavers, hardwood decking, and a hot tub—perfect for relaxing or entertaining. Wisteria blooms, mature trees, and curated landscaping offer lush privacy in the rear, while the front yard opens to sweeping views of the boulevard and a warm, welcoming community a short distance from beloved Duniway Elementary. This is more than a home—it’s a lifestyle steeped in charm, character, and classic Portland beauty.
Zillow last checked: 8 hours ago
Listing updated: June 23, 2025 at 09:46am
Listed by:
Kat Gilpatrick 415-260-2479,
Living Room Realty,
Jennifer O'Brien 312-965-7519,
Living Room Realty
Bought with:
Linda Skeele, 200001132
Windermere Realty Trust
Source: RMLS (OR),MLS#: 460980073
Facts & features
Interior
Bedrooms & bathrooms
- Bedrooms: 3
- Bathrooms: 3
- Full bathrooms: 3
- Main level bathrooms: 1
Primary bedroom
- Features: Builtin Features, Hardwood Floors, Nook, Updated Remodeled, Ensuite, Walkin Closet
- Level: Upper
- Area: 180
- Dimensions: 12 x 15
Bedroom 2
- Features: Hardwood Floors, Closet
- Level: Main
- Area: 140
- Dimensions: 10 x 14
Bedroom 3
- Features: French Doors, Hardwood Floors, Closet
- Level: Main
- Area: 121
- Dimensions: 11 x 11
Dining room
- Features: Builtin Features, Formal, Hardwood Floors
- Level: Main
- Area: 117
- Dimensions: 9 x 13
Family room
- Features: Fireplace, Tile Floor
- Level: Lower
- Area: 247
- Dimensions: 13 x 19
Kitchen
- Features: Builtin Features, Disposal, Gourmet Kitchen, Hardwood Floors, Nook, Updated Remodeled, Free Standing Range, Free Standing Refrigerator
- Level: Main
- Area: 182
- Width: 14
Living room
- Features: Builtin Features, Coved, Fireplace, Garden Window, Hardwood Floors
- Level: Main
- Area: 304
- Dimensions: 16 x 19
Office
- Features: Patio
- Level: Main
- Area: 96
- Dimensions: 8 x 12
Heating
- Forced Air, Fireplace(s)
Cooling
- Central Air
Appliances
- Included: Free-Standing Range, Free-Standing Refrigerator, Gas Appliances, Range Hood, Washer/Dryer, Disposal, Gas Water Heater
- Laundry: Laundry Room
Features
- Bathroom, Built-in Features, Closet, Formal, Gourmet Kitchen, Nook, Updated Remodeled, Coved, Walk-In Closet(s), Tile
- Flooring: Hardwood, Tile, Wall to Wall Carpet
- Doors: French Doors
- Windows: Double Pane Windows, Wood Frames, Garden Window(s)
- Basement: Finished,Full
- Number of fireplaces: 2
- Fireplace features: Outside
Interior area
- Total structure area: 2,599
- Total interior livable area: 2,599 sqft
Property
Parking
- Total spaces: 1
- Parking features: Driveway, Attached
- Attached garage spaces: 1
- Has uncovered spaces: Yes
Accessibility
- Accessibility features: Garage On Main, Main Floor Bedroom Bath, Walkin Shower, Accessibility
Features
- Stories: 3
- Patio & porch: Covered Patio, Deck, Patio
- Exterior features: Garden, Yard
- Fencing: Fenced
- Has view: Yes
- View description: Trees/Woods
Lot
- Size: 6,098 sqft
- Features: Level, SqFt 5000 to 6999
Details
- Additional structures: Outbuilding
- Parcel number: R152908
Construction
Type & style
- Home type: SingleFamily
- Architectural style: English
- Property subtype: Residential, Single Family Residence
Materials
- Wood Siding
- Roof: Composition
Condition
- Resale,Updated/Remodeled
- New construction: No
- Year built: 1932
Utilities & green energy
- Gas: Gas
- Sewer: Public Sewer
- Water: Public
Community & neighborhood
Location
- Region: Portland
Other
Other facts
- Listing terms: Cash,Conventional,FHA,VA Loan
- Road surface type: Paved
Price history
| Date | Event | Price |
|---|---|---|
| 6/20/2025 | Sold | $1,050,000$404/sqft |
Source: | ||
| 5/19/2025 | Pending sale | $1,050,000$404/sqft |
Source: | ||
| 5/15/2025 | Listed for sale | $1,050,000$404/sqft |
Source: | ||
Public tax history
| Year | Property taxes | Tax assessment |
|---|---|---|
| 2017 | $9,360 +9.3% | $374,210 +3% |
| 2016 | $8,566 | $363,320 +3% |
| 2015 | $8,566 | $352,740 |
Find assessor info on the county website
Neighborhood: Eastmoreland
Nearby schools
GreatSchools rating
- 9/10Duniway Elementary SchoolGrades: K-5Distance: 0.3 mi
- 8/10Sellwood Middle SchoolGrades: 6-8Distance: 1.2 mi
- 7/10Cleveland High SchoolGrades: 9-12Distance: 1.8 mi
Schools provided by the listing agent
- Elementary: Duniway
- Middle: Sellwood
- High: Cleveland
Source: RMLS (OR). This data may not be complete. We recommend contacting the local school district to confirm school assignments for this home.

Get pre-qualified for a loan
At Zillow Home Loans, we can pre-qualify you in as little as 5 minutes with no impact to your credit score.An equal housing lender. NMLS #10287.



