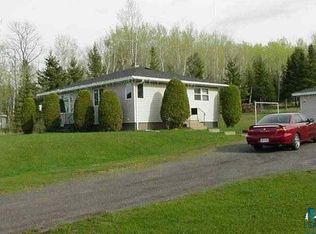Sold for $312,000
$312,000
7113 E County Rd E, South Range, WI 54874
3beds
2,144sqft
Single Family Residence
Built in 1965
10 Acres Lot
$321,400 Zestimate®
$146/sqft
$2,225 Estimated rent
Home value
$321,400
$251,000 - $411,000
$2,225/mo
Zestimate® history
Loading...
Owner options
Explore your selling options
What's special
Discover comfort and space in this one-level home nestled on 10 beautiful country acres. The open-concept layout features a kitchen and living room, connected by a convenient breakfast bar—ideal for both casual dining and entertaining. Newly remodeled basement with walk-out for your recreational needs or extra living space could also be coverted to multi-generational living or a separate entry lower-level rental. Step outside to a 26' x 48' garage, which includes a heated 24' x 26' workshop. Whether you're into crafting, creating a play area, building a home gym, or hosting get-togethers, this flexible space offers endless possibilities. Enjoy the freedom of country living with the convenience of everything on one level—perfect for hobbyists, or anyone seeking a little extra room to breathe. Enjoy fresh apples from your tree and grapes from your own grapevine. Storage sheds for extra storage. A firepit for summer bonfire fun, woods for making tree forts. So many possibilities. Fiber Optic available.
Zillow last checked: 8 hours ago
Listing updated: August 04, 2025 at 06:04pm
Listed by:
Corrine Hobbs 218-340-0400,
Edina Realty, Inc. - Duluth
Bought with:
Joshua Gosar, MN 40838059 | WI 98765
RE/MAX Results
Source: Lake Superior Area Realtors,MLS#: 6119120
Facts & features
Interior
Bedrooms & bathrooms
- Bedrooms: 3
- Bathrooms: 2
- Full bathrooms: 1
- 3/4 bathrooms: 1
- Main level bedrooms: 1
Primary bedroom
- Level: Main
- Area: 157.76 Square Feet
- Dimensions: 13.6 x 11.6
Bedroom
- Level: Main
- Area: 89.24 Square Feet
- Dimensions: 9.7 x 9.2
Bedroom
- Level: Main
- Area: 134.64 Square Feet
- Dimensions: 13.6 x 9.9
Bathroom
- Description: Main floor full bath.
- Level: Main
- Area: 84.68 Square Feet
- Dimensions: 7.3 x 11.6
Bathroom
- Description: Lower level 3/4 bath.
- Level: Lower
- Area: 66.66 Square Feet
- Dimensions: 10.1 x 6.6
Bonus room
- Description: Open space at bottom of stairs.
- Level: Lower
- Area: 177.76 Square Feet
- Dimensions: 17.6 x 10.1
Entry hall
- Level: Main
- Area: 11.78 Square Feet
- Dimensions: 3.8 x 3.1
Kitchen
- Level: Main
- Area: 234.5 Square Feet
- Dimensions: 13.4 x 17.5
Living room
- Level: Main
- Area: 209.96 Square Feet
- Dimensions: 18.1 x 11.6
Other
- Description: Hall with large linen closet at the end of the hall.
- Level: Main
- Area: 50.24 Square Feet
- Dimensions: 15.7 x 3.2
Rec room
- Level: Lower
- Area: 349.59 Square Feet
- Dimensions: 27.1 x 12.9
Utility room
- Level: Lower
- Area: 34.81 Square Feet
- Dimensions: 5.9 x 5.9
Heating
- Forced Air, Natural Gas, Electric
Cooling
- Wall Unit(s)
Appliances
- Laundry: Dryer Hook-Ups, Washer Hookup
Features
- Ceiling Fan(s), Eat In Kitchen
- Flooring: Hardwood Floors, Tiled Floors
- Basement: Full,Finished,Walkout,Bath,Family/Rec Room,Fireplace,Utility Room,Washer Hook-Ups,Dryer Hook-Ups
- Number of fireplaces: 1
- Fireplace features: Wood Burning, Basement
Interior area
- Total interior livable area: 2,144 sqft
- Finished area above ground: 1,144
- Finished area below ground: 1,000
Property
Parking
- Total spaces: 2
- Parking features: Gravel, Detached
- Garage spaces: 2
Features
- Has view: Yes
- View description: Typical
Lot
- Size: 10 Acres
- Dimensions: 1250 x 330
- Features: Many Trees, Level, Rolling Slope
- Residential vegetation: Heavily Wooded
Details
- Additional structures: Other
- Foundation area: 1144
- Parcel number: PA0240047700
- Zoning description: Residential
Construction
Type & style
- Home type: SingleFamily
- Architectural style: Ranch
- Property subtype: Single Family Residence
Materials
- Composition, Frame/Wood
- Foundation: Concrete Perimeter
Condition
- Previously Owned
- Year built: 1965
Utilities & green energy
- Electric: Dahlberg
- Sewer: Public Sewer, Private Sewer
- Water: Private, Drilled
- Utilities for property: Cable, Fiber Optic
Community & neighborhood
Location
- Region: South Range
Other
Other facts
- Road surface type: Paved
Price history
| Date | Event | Price |
|---|---|---|
| 8/1/2025 | Sold | $312,000-2.5%$146/sqft |
Source: | ||
| 6/12/2025 | Contingent | $320,000$149/sqft |
Source: | ||
| 6/3/2025 | Price change | $320,000-3%$149/sqft |
Source: | ||
| 5/16/2025 | Price change | $329,900-4.4%$154/sqft |
Source: | ||
| 5/7/2025 | Price change | $345,000+19%$161/sqft |
Source: | ||
Public tax history
| Year | Property taxes | Tax assessment |
|---|---|---|
| 2024 | $2,585 +18.6% | $255,000 |
| 2023 | $2,180 +30% | $255,000 +85.9% |
| 2022 | $1,677 -14.3% | $137,200 |
Find assessor info on the county website
Neighborhood: 54874
Nearby schools
GreatSchools rating
- 5/10Lake Superior Elementary SchoolGrades: PK-5Distance: 5.2 mi
- 2/10Superior Middle SchoolGrades: 6-8Distance: 9.9 mi
- 7/10Superior High SchoolGrades: 9-12Distance: 10 mi
Get pre-qualified for a loan
At Zillow Home Loans, we can pre-qualify you in as little as 5 minutes with no impact to your credit score.An equal housing lender. NMLS #10287.
