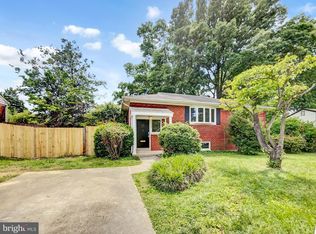Sold for $647,000
$647,000
7113 Evanston Rd, Springfield, VA 22150
5beds
1,053sqft
Single Family Residence
Built in 1957
8,601 Square Feet Lot
$641,600 Zestimate®
$614/sqft
$3,039 Estimated rent
Home value
$641,600
$603,000 - $687,000
$3,039/mo
Zestimate® history
Loading...
Owner options
Explore your selling options
What's special
" BIG PRICE REDUCTION ! This beautiful home is now an incredible value --- don't miss your chance ! Welcome to 7113 Evanston Road! Warm entrance with hardwood floors and metal spindles that invite you right in. This home has beautiful white shaker cabinets with stainless steel appliances and modern granite counters. The entire main level has hardwoods throughout with recessed lights everywhere and upgraded baseboards. The main level bathroom is spacious with grey and white tones that perfectly complement the rest of the home. The basement is wide open with two additional bedrooms and completely upgraded full bathroom. The basement has been outfitted with all new carpets and a large laundry room with large windows that let tons of light in. Please use the provided shoe covers or remove your shoes. Thank you so much for your cooperation.
Zillow last checked: 8 hours ago
Listing updated: May 06, 2025 at 05:55am
Listed by:
Luigi Gomez 571-344-0091,
RE/MAX One Solutions,
Co-Listing Agent: Marissa P Gomez 703-608-3521,
RE/MAX One Solutions
Bought with:
Tuan Tran, 0225233206
Gateway Realty, LLC
Source: Bright MLS,MLS#: VAFX2223470
Facts & features
Interior
Bedrooms & bathrooms
- Bedrooms: 5
- Bathrooms: 2
- Full bathrooms: 2
- Main level bathrooms: 1
- Main level bedrooms: 3
Basement
- Area: 0
Heating
- Central, Natural Gas
Cooling
- Central Air, Natural Gas
Appliances
- Included: Microwave, Dishwasher, Disposal, Dryer, Oven/Range - Gas, Refrigerator, Stainless Steel Appliance(s), Cooktop, Washer, Gas Water Heater
- Laundry: In Basement
Features
- Open Floorplan, Recessed Lighting
- Flooring: Hardwood, Carpet, Wood
- Basement: Finished,Heated,Improved,Windows
- Has fireplace: No
Interior area
- Total structure area: 1,053
- Total interior livable area: 1,053 sqft
- Finished area above ground: 1,053
- Finished area below ground: 0
Property
Parking
- Parking features: Driveway
- Has uncovered spaces: Yes
Accessibility
- Accessibility features: None
Features
- Levels: Split Foyer,Two
- Stories: 2
- Exterior features: Sidewalks
- Pool features: None
Lot
- Size: 8,601 sqft
Details
- Additional structures: Above Grade, Below Grade
- Parcel number: 0801 06010020A
- Zoning: 140
- Special conditions: Standard
Construction
Type & style
- Home type: SingleFamily
- Property subtype: Single Family Residence
Materials
- Block, Brick, Brick Front, Copper Plumbing, Tile
- Foundation: Block
- Roof: Asphalt
Condition
- New construction: No
- Year built: 1957
- Major remodel year: 2021
Utilities & green energy
- Sewer: Public Sewer
- Water: Public
- Utilities for property: Natural Gas Available
Community & neighborhood
Location
- Region: Springfield
- Subdivision: Springfield Park
Other
Other facts
- Listing agreement: Exclusive Right To Sell
- Listing terms: Cash,Conventional,FHA,VA Loan,VHDA
- Ownership: Fee Simple
Price history
| Date | Event | Price |
|---|---|---|
| 4/30/2025 | Sold | $647,000-0.4%$614/sqft |
Source: | ||
| 4/1/2025 | Contingent | $649,900$617/sqft |
Source: | ||
| 3/28/2025 | Price change | $649,900-1.5%$617/sqft |
Source: | ||
| 3/22/2025 | Price change | $659,900-1.5%$627/sqft |
Source: | ||
| 3/4/2025 | Price change | $669,900-1.5%$636/sqft |
Source: | ||
Public tax history
| Year | Property taxes | Tax assessment |
|---|---|---|
| 2025 | $6,992 +9.7% | $604,860 +9.9% |
| 2024 | $6,374 +7% | $550,210 +4.2% |
| 2023 | $5,959 +11% | $528,050 +12.5% |
Find assessor info on the county website
Neighborhood: 22150
Nearby schools
GreatSchools rating
- 2/10Lynbrook Elementary SchoolGrades: PK-6Distance: 0.3 mi
- 3/10Key Middle SchoolGrades: 7-8Distance: 1.9 mi
- 4/10John R. Lewis High SchoolGrades: 9-12Distance: 1.5 mi
Schools provided by the listing agent
- District: Fairfax County Public Schools
Source: Bright MLS. This data may not be complete. We recommend contacting the local school district to confirm school assignments for this home.
Get a cash offer in 3 minutes
Find out how much your home could sell for in as little as 3 minutes with a no-obligation cash offer.
Estimated market value
$641,600
