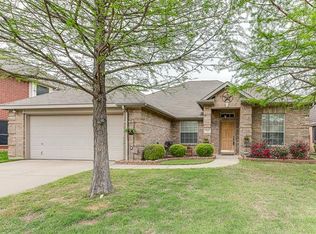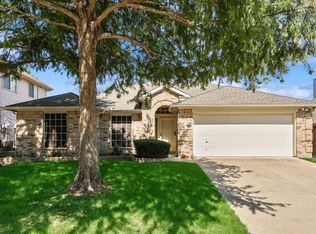Sold
Price Unknown
7113 Raintree Way, Denton, TX 76210
4beds
2,993sqft
Single Family Residence
Built in 2000
7,056.72 Square Feet Lot
$317,100 Zestimate®
$--/sqft
$2,558 Estimated rent
Home value
$317,100
$298,000 - $336,000
$2,558/mo
Zestimate® history
Loading...
Owner options
Explore your selling options
What's special
On the south side of Denton, just minutes from shopping, dining, and major highways—this home gives you room to live, relax, and enjoy your day-to-day, all while being zoned to highly rated Guyer High School. Start your mornings with sunlight pouring through the back windows and coffee by the fireplace with its natural stone surround and custom mantel. The open kitchen and living area make it easy to stay connected—whether you’re prepping dinner at the island or catching up from the couch. Upstairs, the oversized primary suite offers a quiet escape with two separate walk-in closets, a large bath featuring a double-sink vanity, soaking tub, and separate shower. The game room is already wired for surround sound, making it perfect for movie nights or watching the big game. Three additional bedrooms give you options for family, guests, work, or whatever fits your lifestyle. Downstairs, wood and stone flooring flows through the living areas—both beautiful and a smart choice for anyone looking for low-maintenance or allergy-friendly spaces. Out back, the fenced yard is ready for relaxing evenings or weekend gatherings. The community includes a greenbelt, biking and walking paths, a playground, and a park—a welcome invitation to enjoy the outdoors. If you’ve been looking for a home with flexibility, function, and a neighborhood that feels like home—this is it. Home does need roof and air conditioner repairs, as well as new flooring and paint.
Zillow last checked: 8 hours ago
Listing updated: June 30, 2025 at 06:11pm
Listed by:
Bret Chance 0515297,
Texas Home Life Realty 940-536-3735
Bought with:
Adrian Velazquez
Renters Warehouse Texas LLC
Source: NTREIS,MLS#: 20889075
Facts & features
Interior
Bedrooms & bathrooms
- Bedrooms: 4
- Bathrooms: 3
- Full bathrooms: 2
- 1/2 bathrooms: 1
Primary bedroom
- Features: Dual Sinks, En Suite Bathroom, Garden Tub/Roman Tub, Linen Closet, Separate Shower, Walk-In Closet(s)
- Level: Second
- Dimensions: 19 x 13
Bedroom
- Features: Ceiling Fan(s)
- Level: Second
- Dimensions: 14 x 9
Bedroom
- Features: Ceiling Fan(s)
- Level: Second
- Dimensions: 14 x 9
Bedroom
- Features: Ceiling Fan(s)
- Level: Second
- Dimensions: 12 x 12
Breakfast room nook
- Level: First
- Dimensions: 12 x 10
Dining room
- Level: First
- Dimensions: 11 x 9
Family room
- Level: First
- Dimensions: 25 x 20
Kitchen
- Features: Breakfast Bar, Dual Sinks, Kitchen Island, Pantry
- Level: First
- Dimensions: 15 x 12
Living room
- Level: First
- Dimensions: 11 x 9
Utility room
- Features: Utility Room
- Level: First
- Dimensions: 6 x 5
Heating
- Natural Gas
Cooling
- Central Air, Ceiling Fan(s)
Appliances
- Included: Dishwasher, Electric Range, Disposal, Gas Water Heater, Microwave
- Laundry: Washer Hookup, Electric Dryer Hookup, Laundry in Utility Room
Features
- Decorative/Designer Lighting Fixtures, High Speed Internet, Open Floorplan, Wired for Data, Wired for Sound
- Flooring: Hardwood, Stone
- Has basement: No
- Number of fireplaces: 1
- Fireplace features: Decorative, Gas Starter, Stone, Wood Burning
Interior area
- Total interior livable area: 2,993 sqft
Property
Parking
- Total spaces: 2
- Parking features: Garage Faces Front, Garage
- Attached garage spaces: 2
Features
- Levels: Two
- Stories: 2
- Patio & porch: Patio
- Exterior features: Rain Gutters
- Pool features: None
- Fencing: Back Yard,Wood
Lot
- Size: 7,056 sqft
- Features: Few Trees
Details
- Parcel number: R225206
Construction
Type & style
- Home type: SingleFamily
- Architectural style: Traditional,Detached
- Property subtype: Single Family Residence
Materials
- Brick
- Foundation: Slab
- Roof: Shingle
Condition
- Year built: 2000
Utilities & green energy
- Sewer: Public Sewer
- Water: Public
- Utilities for property: Natural Gas Available, Sewer Available, Separate Meters, Water Available
Community & neighborhood
Security
- Security features: Carbon Monoxide Detector(s), Fire Alarm, Smoke Detector(s)
Community
- Community features: Playground, Sidewalks, Trails/Paths
Location
- Region: Denton
- Subdivision: Ryan Ranch Ph I
HOA & financial
HOA
- Has HOA: Yes
- HOA fee: $330 semi-annually
- Services included: Association Management
- Association name: Secure Association Mgmt
- Association phone: 940-497-7328
Other
Other facts
- Listing terms: Cash,Conventional
Price history
| Date | Event | Price |
|---|---|---|
| 1/13/2026 | Listing removed | $2,650$1/sqft |
Source: Zillow Rentals Report a problem | ||
| 12/15/2025 | Price change | $2,650-7%$1/sqft |
Source: Zillow Rentals Report a problem | ||
| 12/9/2025 | Price change | $2,850-1.7%$1/sqft |
Source: Zillow Rentals Report a problem | ||
| 10/9/2025 | Listed for rent | $2,900$1/sqft |
Source: Zillow Rentals Report a problem | ||
| 6/30/2025 | Sold | -- |
Source: NTREIS #20889075 Report a problem | ||
Public tax history
| Year | Property taxes | Tax assessment |
|---|---|---|
| 2025 | $6,708 +7.3% | $424,344 +10% |
| 2024 | $6,250 +13.7% | $385,767 +10% |
| 2023 | $5,499 -11.2% | $350,697 +10% |
Find assessor info on the county website
Neighborhood: Ryan Ranch Estates
Nearby schools
GreatSchools rating
- 8/10McNair Elementary SchoolGrades: PK-5Distance: 0.4 mi
- 8/10Harpool Middle SchoolGrades: 6-8Distance: 2.5 mi
- 7/10Guyer High SchoolGrades: 9-12Distance: 1.7 mi
Schools provided by the listing agent
- Elementary: Mcnair
- Middle: Tom Harpool
- High: Guyer
- District: Denton ISD
Source: NTREIS. This data may not be complete. We recommend contacting the local school district to confirm school assignments for this home.
Get a cash offer in 3 minutes
Find out how much your home could sell for in as little as 3 minutes with a no-obligation cash offer.
Estimated market value$317,100
Get a cash offer in 3 minutes
Find out how much your home could sell for in as little as 3 minutes with a no-obligation cash offer.
Estimated market value
$317,100

