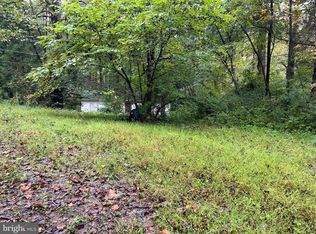This Beautifully Renovated/Remodeled Rambler On 4 Acres Is Priced To Sell! Features: Over 1000 Fin Sq Ft, 3 Bedrooms, 2 Full Baths, Kitchen W/Granite & SS Appliances, New washer/dryer hookup near hot water heater! Refinished HDWD Floors, New Roof, Deck, Ramp, Front & Side Porch, Shed W/ Elect. 3 Car Carport, & More! No HOA! Bring your Livestock, RV's, Boats, Etc! Some Photos Are Virtually Staged.
This property is off market, which means it's not currently listed for sale or rent on Zillow. This may be different from what's available on other websites or public sources.

