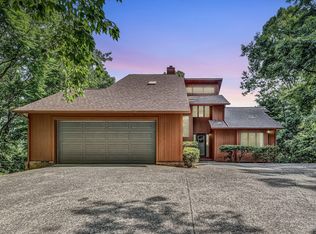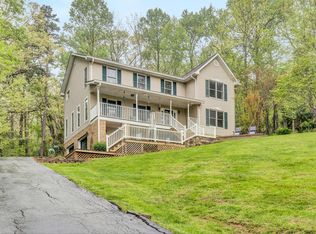Sold for $851,000
$851,000
7114 Crown Rd, Roanoke, VA 24018
4beds
4,096sqft
Single Family Residence
Built in 1972
8.48 Acres Lot
$611,700 Zestimate®
$208/sqft
$3,550 Estimated rent
Home value
$611,700
$532,000 - $703,000
$3,550/mo
Zestimate® history
Loading...
Owner options
Explore your selling options
What's special
One of a kind-must see-serene estate property located on 8.48 ac. w/ mountain views & privacy. Contemporary Mid Cent. w/ vaulted great room featuring massive stone fireplace, 20' ceilings open to chef's kitchen w/ custom cherry cabinets & updated appl's, ie: 6 burner gas stove, 4 zone fridge/freezer. 4'' conc. floor under tenn. limestone & 5'' oak planks. Exquisite mstr. suite with must see mstr. bath & huge walk-in closet/dress. rm. Upper guest bath features grecian well bath. 40 solar panels make the home energy efficient. 12' walnut tree spiral staircase w/ westn. cedar leads to walkout bsmt. w/ fam.&rec. spaces. 2 addl bdrms, 3rd full bath & wine cellar. Outside enter. space w/ inground pool, hot tub, outdoor kit. w/ vulcan range. Teak deck, 2 stor. bldgs. Wthr.. proofed under dec
Zillow last checked: 8 hours ago
Listing updated: November 06, 2024 at 03:07am
Listed by:
ANGELA FEAZELL ARRINGTON 540-420-9614,
EXP REALTY LLC - STAFFORD
Bought with:
ANGELA FEAZELL ARRINGTON, 0225099922
EXP REALTY LLC - STAFFORD
Source: RVAR,MLS#: 909961
Facts & features
Interior
Bedrooms & bathrooms
- Bedrooms: 4
- Bathrooms: 3
- Full bathrooms: 3
Heating
- Heat Pump Electric
Cooling
- Solar
Appliances
- Included: Dishwasher, Disposal, Microwave, Gas Range, Oven
Features
- Breakfast Area, Storage
- Flooring: Concrete, Slate, Ceramic Tile, Wood
- Doors: Wood
- Windows: Insulated Windows
- Has basement: Yes
- Number of fireplaces: 3
- Fireplace features: Basement, Great Room
Interior area
- Total structure area: 4,096
- Total interior livable area: 4,096 sqft
- Finished area above ground: 2,632
- Finished area below ground: 1,464
Property
Parking
- Total spaces: 12
- Parking features: Attached Carport, Off Street
- Has carport: Yes
- Covered spaces: 6
- Uncovered spaces: 6
Features
- Patio & porch: Deck, Patio, Rear Porch
- Exterior features: Balcony, Garden Space
- Has private pool: Yes
- Pool features: In Ground
- Has spa: Yes
- Spa features: Heated
- Has view: Yes
Lot
- Size: 8.48 Acres
- Features: Varied, Views
Details
- Parcel number: 095.010120.00;095.010119.000000
- Zoning: AG
Construction
Type & style
- Home type: SingleFamily
- Architectural style: Contemporary
- Property subtype: Single Family Residence
Materials
- Stone, Vinyl, Wood
Condition
- Completed
- Year built: 1972
Utilities & green energy
- Electric: 0 Phase
- Water: Well
- Utilities for property: Cable Connected, Cable
Green energy
- Energy efficient items: Passive Solar Heat
Community & neighborhood
Location
- Region: Roanoke
- Subdivision: N/A
Other
Other facts
- Road surface type: Paved
Price history
| Date | Event | Price |
|---|---|---|
| 11/4/2024 | Sold | $851,000+0.1%$208/sqft |
Source: | ||
| 8/25/2024 | Pending sale | $850,000$208/sqft |
Source: | ||
| 8/10/2024 | Listed for sale | $850,000+32.3%$208/sqft |
Source: | ||
| 6/29/2020 | Sold | $642,500-1.1%$157/sqft |
Source: | ||
| 5/12/2020 | Pending sale | $649,888$159/sqft |
Source: MKB, REALTORS(r) #869180 Report a problem | ||
Public tax history
| Year | Property taxes | Tax assessment |
|---|---|---|
| 2025 | $321 -1% | $31,200 |
| 2024 | $324 +8.6% | $31,200 +10.6% |
| 2023 | $299 +1.6% | $28,200 +4.4% |
Find assessor info on the county website
Neighborhood: 24018
Nearby schools
GreatSchools rating
- 7/10Back Creek Elementary SchoolGrades: PK-5Distance: 0.6 mi
- 8/10Cave Spring Middle SchoolGrades: 6-8Distance: 3.7 mi
- 8/10Cave Spring High SchoolGrades: 9-12Distance: 4.6 mi
Schools provided by the listing agent
- Elementary: Back Creek
- Middle: Cave Spring
- High: Cave Spring
Source: RVAR. This data may not be complete. We recommend contacting the local school district to confirm school assignments for this home.
Get pre-qualified for a loan
At Zillow Home Loans, we can pre-qualify you in as little as 5 minutes with no impact to your credit score.An equal housing lender. NMLS #10287.
Sell for more on Zillow
Get a Zillow Showcase℠ listing at no additional cost and you could sell for .
$611,700
2% more+$12,234
With Zillow Showcase(estimated)$623,934

