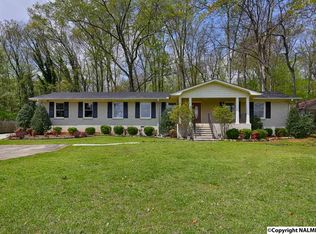Sold for $595,000 on 06/27/25
$595,000
7114 Garth Rd SE, Huntsville, AL 35802
4beds
3,765sqft
Single Family Residence
Built in 1961
0.56 Acres Lot
$659,200 Zestimate®
$158/sqft
$3,013 Estimated rent
Home value
$659,200
$587,000 - $745,000
$3,013/mo
Zestimate® history
Loading...
Owner options
Explore your selling options
What's special
Welcome to this updated Jones Valley gem with breathtaking front porch views and a circular drive. The high-end kitchen boasts an induction cooktop, built-in refrigerator, a nugget ice maker and a butler’s pantry. This spacious home features 3 bedrooms and 2.5 baths on the main level, with open living areas perfect for entertaining. Upstairs, you'll discover a versatile bonus space that can serve as an independent 4th bedroom suite, complete with its own full bathroom and generous closet—a perfect retreat for guests, a private office, or a rec room. Relax on the serene back porch, situated on almost a half acre wooded lot. Don’t miss this exceptional home!
Zillow last checked: 8 hours ago
Listing updated: July 09, 2025 at 10:43am
Listed by:
Leah Miller 256-479-8410,
KW Huntsville Keller Williams
Bought with:
Pam Wilkerson, 103551
Leading Edge R.E. Group-Mad.
Source: ValleyMLS,MLS#: 21881160
Facts & features
Interior
Bedrooms & bathrooms
- Bedrooms: 4
- Bathrooms: 4
- Full bathrooms: 3
- 1/2 bathrooms: 1
Primary bedroom
- Features: Ceiling Fan(s), Crown Molding, Walk-In Closet(s), Wood Floor
- Level: First
- Area: 247
- Dimensions: 19 x 13
Bedroom 2
- Features: Ceiling Fan(s), Crown Molding, Wood Floor
- Level: First
- Area: 182
- Dimensions: 14 x 13
Bedroom 3
- Features: Ceiling Fan(s), Crown Molding, Wood Floor
- Level: First
- Area: 168
- Dimensions: 14 x 12
Bedroom 4
- Features: Ceiling Fan(s), Walk-In Closet(s), Wood Floor
- Level: Second
- Area: 460
- Dimensions: 23 x 20
Dining room
- Features: Coffered Ceiling(s), Crown Molding, Wood Floor
- Level: First
- Area: 180
- Dimensions: 15 x 12
Family room
- Features: Ceiling Fan(s), Crown Molding, Tile
- Level: First
- Area: 255
- Dimensions: 17 x 15
Kitchen
- Features: Bay WDW, Crown Molding, Granite Counters, Recessed Lighting, Tile
- Level: First
- Area: 273
- Dimensions: 21 x 13
Living room
- Features: Crown Molding, Wood Floor
- Level: First
- Area: 255
- Dimensions: 17 x 15
Heating
- Central 2
Cooling
- Central 2
Appliances
- Included: Cooktop, Dishwasher, Disposal, Double Oven, Ice Maker, Microwave, Range
Features
- Open Floorplan
- Basement: Crawl Space
- Number of fireplaces: 1
- Fireplace features: Gas Log, One
Interior area
- Total interior livable area: 3,765 sqft
Property
Parking
- Parking features: Garage-Attached, Garage Faces Side, Garage-Two Car, Circular Driveway
Features
- Levels: One and One Half
- Stories: 1
- Patio & porch: Covered Porch, Deck, Front Porch
- Exterior features: Curb/Gutters, Sidewalk
Lot
- Size: 0.56 Acres
- Dimensions: 125 x 188 x 127
Details
- Parcel number: 1804200001058.000
Construction
Type & style
- Home type: SingleFamily
- Architectural style: Traditional
- Property subtype: Single Family Residence
Condition
- New construction: No
- Year built: 1961
Utilities & green energy
- Sewer: Public Sewer
- Water: Public
Community & neighborhood
Community
- Community features: Curbs
Location
- Region: Huntsville
- Subdivision: Jones Valley Estates
Price history
| Date | Event | Price |
|---|---|---|
| 6/27/2025 | Sold | $595,000-2.5%$158/sqft |
Source: | ||
| 6/20/2025 | Pending sale | $610,000$162/sqft |
Source: | ||
| 5/27/2025 | Contingent | $610,000$162/sqft |
Source: | ||
| 5/20/2025 | Price change | $610,000-2.4%$162/sqft |
Source: | ||
| 4/22/2025 | Price change | $625,000-1.9%$166/sqft |
Source: | ||
Public tax history
| Year | Property taxes | Tax assessment |
|---|---|---|
| 2025 | $3,600 +3.3% | $62,900 +3.3% |
| 2024 | $3,484 +11.6% | $60,900 +11.4% |
| 2023 | $3,123 +124.1% | $54,680 +120% |
Find assessor info on the county website
Neighborhood: Jones Valley Estates
Nearby schools
GreatSchools rating
- 9/10Jones Valley Elementary SchoolGrades: PK-6Distance: 1.6 mi
- 5/10Huntsville Junior High SchoolGrades: 6-8Distance: 3.6 mi
- 8/10Huntsville High SchoolGrades: 9-12Distance: 3.2 mi
Schools provided by the listing agent
- Elementary: Jones Valley
- Middle: Huntsville
- High: Huntsville
Source: ValleyMLS. This data may not be complete. We recommend contacting the local school district to confirm school assignments for this home.

Get pre-qualified for a loan
At Zillow Home Loans, we can pre-qualify you in as little as 5 minutes with no impact to your credit score.An equal housing lender. NMLS #10287.
Sell for more on Zillow
Get a free Zillow Showcase℠ listing and you could sell for .
$659,200
2% more+ $13,184
With Zillow Showcase(estimated)
$672,384