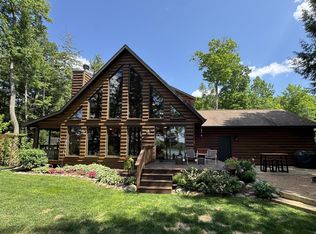Closed
$685,000
7114 Timber LANE, Rhinelander, WI 54501
3beds
2,771sqft
Single Family Residence
Built in 1992
0.47 Acres Lot
$693,600 Zestimate®
$247/sqft
$2,036 Estimated rent
Home value
$693,600
Estimated sales range
Not available
$2,036/mo
Zestimate® history
Loading...
Owner options
Explore your selling options
What's special
Amazing Year Round Ranch Home w/Full Walk-out Situated in a Forest of Pine Trees & Hardwoods Boasts 100ft of Western Exposure of 397 Full Rec INDIAN LAKE! This Immaculate Sugar Camp Gem is Sure to Please w/3BRs, 3 Full BAs & 2771 Sq Ft. Spacious Eat-In Kitchen w/Updated Quartz Countertops, SS Appl's & Breakfast Bar that Leads to Cozy Living Room w/NFP, Wall Of Windows & Access to Deck w/Gorgeous Views of Indian Lake. Primary BR w/Bay Window & Ensuite, Additional Spacious BR, Full Bath & Laundry Room Completes the Main Floor. Fantastic Fully Finished LL w/Rec Room w/GFP, Wall of Windows, Wet Bar w/Wine Rack, Hot Tub, 3rd BR, Full Bath & Walk Out to Brick Paver Patio. 2 Car Gar. Enjoy Lake Views From Lower Deck! Walkable Neighborhood Nestled Between Rhinelander, Eagle River & Three Lakes!
Zillow last checked: 8 hours ago
Listing updated: October 04, 2025 at 06:23am
Listed by:
Peter Eppen 847-644-1610,
The Wisconsin Real Estate Group
Bought with:
Metromls Non
Source: WIREX MLS,MLS#: 1930660 Originating MLS: Metro MLS
Originating MLS: Metro MLS
Facts & features
Interior
Bedrooms & bathrooms
- Bedrooms: 3
- Bathrooms: 3
- Full bathrooms: 3
- Main level bedrooms: 2
Primary bedroom
- Level: Main
- Area: 168
- Dimensions: 14 x 12
Bedroom 2
- Level: Main
- Area: 156
- Dimensions: 13 x 12
Bedroom 3
- Level: Lower
- Area: 100
- Dimensions: 10 x 10
Bathroom
- Features: Shower on Lower, Tub Only, Master Bedroom Bath: Walk-In Shower, Master Bedroom Bath, Shower Over Tub, Shower Stall
Family room
- Level: Lower
- Area: 572
- Dimensions: 26 x 22
Kitchen
- Level: Main
- Area: 234
- Dimensions: 18 x 13
Living room
- Level: Main
- Area: 400
- Dimensions: 25 x 16
Office
- Level: Lower
- Area: 72
- Dimensions: 9 x 8
Heating
- Natural Gas, Forced Air
Cooling
- Central Air
Appliances
- Included: Dishwasher, Dryer, Microwave, Oven, Range, Refrigerator, Washer, Water Softener
Features
- High Speed Internet, Pantry, Walk-In Closet(s), Walk-thru Bedroom, Wet Bar, Kitchen Island
- Flooring: Wood
- Basement: Block,Finished,Full,Full Size Windows,Sump Pump,Walk-Out Access,Exposed
Interior area
- Total structure area: 2,771
- Total interior livable area: 2,771 sqft
- Finished area above ground: 1,452
- Finished area below ground: 1,319
Property
Parking
- Total spaces: 2
- Parking features: Garage Door Opener, Attached, 2 Car, 1 Space
- Attached garage spaces: 2
Features
- Levels: One
- Stories: 1
- Patio & porch: Deck, Patio
- Has spa: Yes
- Spa features: Private
- Has view: Yes
- View description: Water
- Has water view: Yes
- Water view: Water
- Waterfront features: Deeded Water Access, Water Access/Rights, Waterfront, Lake, Pier, 51-100 feet
- Body of water: Indian Lake
Lot
- Size: 0.47 Acres
- Features: Wooded
Details
- Parcel number: SU1514
- Zoning: RES
- Special conditions: Arms Length
Construction
Type & style
- Home type: SingleFamily
- Architectural style: Ranch
- Property subtype: Single Family Residence
Materials
- Aluminum Trim, Wood Siding
Condition
- 21+ Years
- New construction: No
- Year built: 1992
Utilities & green energy
- Sewer: Septic Tank
- Water: Well
- Utilities for property: Cable Available
Community & neighborhood
Location
- Region: Rhinelander
- Subdivision: Indian Lake
- Municipality: Sugar Camp
Price history
| Date | Event | Price |
|---|---|---|
| 10/2/2025 | Sold | $685,000-1.4%$247/sqft |
Source: | ||
| 9/6/2025 | Pending sale | $695,000$251/sqft |
Source: | ||
| 8/21/2025 | Contingent | $695,000$251/sqft |
Source: | ||
| 8/11/2025 | Listed for sale | $695,000+39%$251/sqft |
Source: | ||
| 3/29/2023 | Sold | $500,000-9.1%$180/sqft |
Source: | ||
Public tax history
| Year | Property taxes | Tax assessment |
|---|---|---|
| 2024 | $2,642 +5.6% | $262,900 +4.2% |
| 2023 | $2,503 +9.2% | $252,200 |
| 2022 | $2,292 -12.4% | $252,200 |
Find assessor info on the county website
Neighborhood: 54501
Nearby schools
GreatSchools rating
- 9/10Sugar Camp Elementary SchoolGrades: PK-6Distance: 1.5 mi
- 7/10Three Lakes Junior High SchoolGrades: 7-8Distance: 6.9 mi
- 5/10Three Lakes High SchoolGrades: 9-12Distance: 6.9 mi
Schools provided by the listing agent
- Elementary: Sugar Camp
- Middle: Three Lakes
- High: Three Lakes
- District: Three Lakes
Source: WIREX MLS. This data may not be complete. We recommend contacting the local school district to confirm school assignments for this home.
Get pre-qualified for a loan
At Zillow Home Loans, we can pre-qualify you in as little as 5 minutes with no impact to your credit score.An equal housing lender. NMLS #10287.
