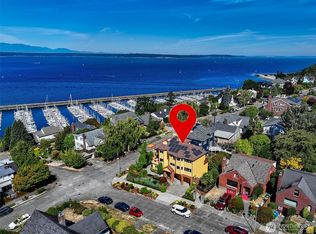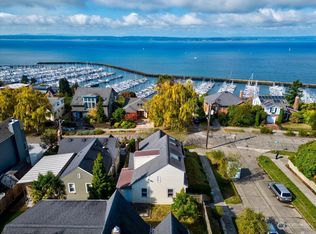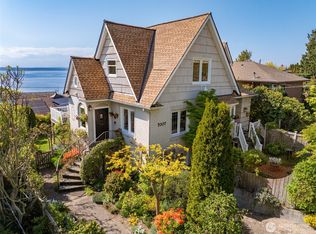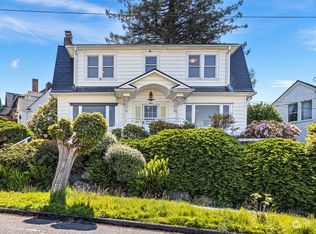Sold
Listed by:
Zachary Lazo,
COMPASS,
Michael Piccolo,
COMPASS
Bought with: Realty One Group Enterprise
$2,620,000
7115 34th Avenue NW, Seattle, WA 98117
5beds
3,490sqft
Single Family Residence
Built in 1976
5,000.69 Square Feet Lot
$2,536,600 Zestimate®
$751/sqft
$6,369 Estimated rent
Home value
$2,536,600
$2.33M - $2.76M
$6,369/mo
Zestimate® history
Loading...
Owner options
Explore your selling options
What's special
VIEWS ON VIEWS! This stunning, like-new construction in highly coveted Sunset Hill offers breathtaking 180-degree views of Shilshole Marina, Olympic Mountains & daily sunsets. A down-to-studs remodel perfectly merges mid-century charm with modern elegance. The open-concept design features a chef’s kitchen w/ custom tile, Bertazzoni appliances, spacious pantry & prep area w/ wine cooler perfect for entertaining. The primary suite is a luxurious retreat w/ a spa-like bath, heated floors, walk-in shower & access to covered deck. Enjoy multiple decks for outdoor living, including a flexible ADU with a full kitchen & sep access. This truly one-of-a-kind home is just steps from Sunset Hill Park, local cafes & weekly Farmer’s Market. Welcome Home!
Zillow last checked: 8 hours ago
Listing updated: December 09, 2024 at 04:02am
Listed by:
Zachary Lazo,
COMPASS,
Michael Piccolo,
COMPASS
Bought with:
Chris Seachao, 20109448
Realty One Group Enterprise
Source: NWMLS,MLS#: 2288703
Facts & features
Interior
Bedrooms & bathrooms
- Bedrooms: 5
- Bathrooms: 5
- Full bathrooms: 3
- 3/4 bathrooms: 1
- 1/2 bathrooms: 1
- Main level bathrooms: 2
- Main level bedrooms: 3
Primary bedroom
- Level: Second
Primary bedroom
- Level: Main
Bedroom
- Level: Lower
Bedroom
- Level: Main
Bedroom
- Level: Main
Bathroom full
- Level: Second
Bathroom full
- Level: Lower
Bathroom full
- Level: Main
Bathroom three quarter
- Level: Main
Other
- Level: Second
Dining room
- Level: Second
Entry hall
- Level: Second
Kitchen with eating space
- Level: Second
Kitchen without eating space
- Level: Lower
Living room
- Level: Second
Rec room
- Level: Main
Heating
- Fireplace(s), Radiant
Cooling
- None
Appliances
- Included: Dishwasher(s), Dryer(s), Disposal, Microwave(s), Refrigerator(s), Stove(s)/Range(s), Washer(s), Garbage Disposal
Features
- Bath Off Primary, Dining Room, High Tech Cabling, Walk-In Pantry
- Flooring: Ceramic Tile, Engineered Hardwood, Vinyl, Carpet
- Windows: Double Pane/Storm Window
- Basement: Daylight,Finished
- Number of fireplaces: 2
- Fireplace features: Wood Burning, Main Level: 1, Upper Level: 1, Fireplace
Interior area
- Total structure area: 3,490
- Total interior livable area: 3,490 sqft
Property
Parking
- Total spaces: 2
- Parking features: Attached Garage
- Attached garage spaces: 2
Features
- Levels: Two
- Stories: 2
- Entry location: Upper (2nd Floor)
- Patio & porch: Second Kitchen, Second Primary Bedroom, Bath Off Primary, Ceramic Tile, Double Pane/Storm Window, Dining Room, Fireplace, High Tech Cabling, Walk-In Closet(s), Walk-In Pantry, Wall to Wall Carpet
- Has view: Yes
- View description: City, Mountain(s), Sound, Territorial
- Has water view: Yes
- Water view: Sound
Lot
- Size: 5,000 sqft
- Features: Curbs, Paved, Sidewalk, Deck, Fenced-Partially
- Topography: Sloped
Details
- Parcel number: 8081900145
- Zoning description: NR3,Jurisdiction: County
- Special conditions: Standard
Construction
Type & style
- Home type: SingleFamily
- Property subtype: Single Family Residence
Materials
- Wood Siding
- Foundation: Poured Concrete
- Roof: Composition
Condition
- Year built: 1976
- Major remodel year: 2024
Utilities & green energy
- Electric: Company: Seattle City Light
- Sewer: Sewer Connected, Company: Seattle Public Utilties
- Water: Public, Company: Seattle Public Utilities
Community & neighborhood
Location
- Region: Seattle
- Subdivision: Seattle
Other
Other facts
- Listing terms: Cash Out,Conventional,FHA,VA Loan
- Cumulative days on market: 186 days
Price history
| Date | Event | Price |
|---|---|---|
| 11/8/2024 | Sold | $2,620,000-2.9%$751/sqft |
Source: | ||
| 10/1/2024 | Pending sale | $2,698,000$773/sqft |
Source: | ||
| 9/12/2024 | Listed for sale | $2,698,000+99.1%$773/sqft |
Source: | ||
| 5/18/2022 | Sold | $1,355,000+39.7%$388/sqft |
Source: Public Record Report a problem | ||
| 7/28/2004 | Sold | $970,000$278/sqft |
Source: Public Record Report a problem | ||
Public tax history
| Year | Property taxes | Tax assessment |
|---|---|---|
| 2024 | $14,322 +8.4% | $1,456,000 +6.7% |
| 2023 | $13,216 -1.7% | $1,365,000 -12.3% |
| 2022 | $13,449 +11.1% | $1,557,000 +21.2% |
Find assessor info on the county website
Neighborhood: Sunset Hill
Nearby schools
GreatSchools rating
- 3/10Licton Springs K-8Grades: PK-8Distance: 0.3 mi
- 10/10Ballard High SchoolGrades: 9-12Distance: 1.2 mi
- 9/10Adams Elementary SchoolGrades: K-5Distance: 0.7 mi
Get a cash offer in 3 minutes
Find out how much your home could sell for in as little as 3 minutes with a no-obligation cash offer.
Estimated market value$2,536,600
Get a cash offer in 3 minutes
Find out how much your home could sell for in as little as 3 minutes with a no-obligation cash offer.
Estimated market value
$2,536,600



