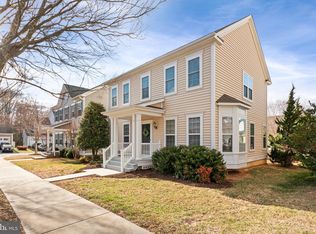Sold for $418,500
$418,500
7115 Conway Pl, Ruther Glen, VA 22546
3beds
1,916sqft
Single Family Residence
Built in 2010
5,040 Square Feet Lot
$426,000 Zestimate®
$218/sqft
$2,355 Estimated rent
Home value
$426,000
$400,000 - $456,000
$2,355/mo
Zestimate® history
Loading...
Owner options
Explore your selling options
What's special
**Professional Photos Coming 2/19/25** Welcome to 7115 Conway Pl, a stunning three-bedroom, 2 full and 2 half bathroom, single family residence in the heart of the coveted Ladysmith Village! Where elegance and functionality blend seamlessly, this three-level home offers versatile living spaces designed for comfort and convenience. The main level features a spacious home office with beautiful double french doors, a formal dining room with seating for at least 6, and a gourmet kitchen equipped with stainless steel appliances, ample cabinetry, and an eat-in area perfect for casual dining. Adjacent to the kitchen, the well-appointed family room provides the ideal space for relaxation and entertainment, complete with a built in electric fireplace. Upstairs, the oversized primary suite is a true retreat, featuring a large walk-in closet and a spa-like en-suite bathroom with a large garden style tub and walk-in shower. Two additional, generously sized, bedrooms as well as beautifully appointed hall bathroom round out the great upstairs space! The fully finished basement adds even more versatility, functioning as an additional family space, guest suite, or recreation area. With a half bathroom, laundry, and ample storage space, this level is perfect for hosting family and friends, or just hanging out! Step outside to a beautifully designed backyard oasis, complete with a custom stamped patio, a 12x12 pavilion, and a 6-ft privacy fence with dual access doors. The true two-car garage provides convenient rear access, adding to this home’s practicality. This home truly has it all—from luxurious interior finishes to thoughtfully designed outdoor spaces. Don’t miss your chance to make this incredible property yours!
Zillow last checked: 8 hours ago
Listing updated: September 03, 2025 at 05:35am
Listed by:
Dana Campbell 540-220-0126,
Samson Properties,
Listing Team: Shepherd Homes Group, Co-Listing Team: Shepherd Homes Group,Co-Listing Agent: Jason Cheperdak 774-278-1509,
Samson Properties
Bought with:
Dave Murphy, 0225236557
Berkshire Hathaway HomeServices PenFed Realty
Source: Bright MLS,MLS#: VACV2007586
Facts & features
Interior
Bedrooms & bathrooms
- Bedrooms: 3
- Bathrooms: 4
- Full bathrooms: 2
- 1/2 bathrooms: 2
- Main level bathrooms: 1
Basement
- Area: 0
Heating
- Heat Pump, Electric
Cooling
- Central Air, Ceiling Fan(s), Electric
Appliances
- Included: Microwave, Dishwasher, Disposal, Dryer, Exhaust Fan, Oven, Oven/Range - Electric, Refrigerator, Stainless Steel Appliance(s), Washer, Water Heater, Electric Water Heater
- Laundry: Dryer In Unit, Lower Level, Washer In Unit
Features
- Attic, Soaking Tub, Bathroom - Walk-In Shower, Breakfast Area, Dining Area, Family Room Off Kitchen, Formal/Separate Dining Room, Kitchen - Gourmet, Pantry, Primary Bath(s), Upgraded Countertops, Walk-In Closet(s), Dry Wall
- Flooring: Carpet, Ceramic Tile, Engineered Wood, Wood
- Windows: Window Treatments
- Basement: Connecting Stairway,Partial,Finished,Improved
- Number of fireplaces: 1
- Fireplace features: Electric, Free Standing
Interior area
- Total structure area: 1,916
- Total interior livable area: 1,916 sqft
- Finished area above ground: 1,916
- Finished area below ground: 0
Property
Parking
- Total spaces: 2
- Parking features: Garage Door Opener, Driveway, Detached
- Garage spaces: 2
- Has uncovered spaces: Yes
Accessibility
- Accessibility features: None
Features
- Levels: Three
- Stories: 3
- Pool features: Community
Lot
- Size: 5,040 sqft
Details
- Additional structures: Above Grade, Below Grade
- Parcel number: 52E13286
- Zoning: PMUD
- Special conditions: Standard
Construction
Type & style
- Home type: SingleFamily
- Architectural style: Colonial
- Property subtype: Single Family Residence
Materials
- Brick, Brick Front, Combination
- Foundation: Permanent
- Roof: Architectural Shingle
Condition
- Excellent
- New construction: No
- Year built: 2010
Utilities & green energy
- Sewer: Public Sewer
- Water: Public
- Utilities for property: Cable Available
Community & neighborhood
Location
- Region: Ruther Glen
- Subdivision: Ladysmith Village
HOA & financial
HOA
- Has HOA: Yes
- HOA fee: $152 monthly
- Amenities included: Bike Trail, Common Grounds, Community Center, Jogging Path, Library, Meeting Room, Pool, Recreation Facilities, Tot Lots/Playground
- Services included: Common Area Maintenance, Insurance, Management, Pool(s), Recreation Facility, Reserve Funds, Road Maintenance, Snow Removal, Trash
- Association name: LADYSMITH VILLAGE
Other
Other facts
- Listing agreement: Exclusive Right To Sell
- Ownership: Fee Simple
Price history
| Date | Event | Price |
|---|---|---|
| 3/31/2025 | Sold | $418,500+0.8%$218/sqft |
Source: | ||
| 2/26/2025 | Pending sale | $415,000$217/sqft |
Source: | ||
| 2/24/2025 | Contingent | $415,000$217/sqft |
Source: | ||
| 2/20/2025 | Listed for sale | $415,000+6.4%$217/sqft |
Source: | ||
| 8/16/2023 | Sold | $390,000+0%$204/sqft |
Source: | ||
Public tax history
| Year | Property taxes | Tax assessment |
|---|---|---|
| 2024 | $2,211 +1.3% | $283,425 |
| 2023 | $2,182 | $283,425 |
| 2022 | $2,182 | $283,425 |
Find assessor info on the county website
Neighborhood: 22546
Nearby schools
GreatSchools rating
- 5/10Lewis & Clark Elementary SchoolGrades: PK-5Distance: 0.6 mi
- 2/10Caroline Middle SchoolGrades: 6-8Distance: 6.4 mi
- 3/10Caroline High SchoolGrades: 9-12Distance: 6.2 mi
Schools provided by the listing agent
- District: Caroline County Public Schools
Source: Bright MLS. This data may not be complete. We recommend contacting the local school district to confirm school assignments for this home.
Get a cash offer in 3 minutes
Find out how much your home could sell for in as little as 3 minutes with a no-obligation cash offer.
Estimated market value$426,000
Get a cash offer in 3 minutes
Find out how much your home could sell for in as little as 3 minutes with a no-obligation cash offer.
Estimated market value
$426,000
