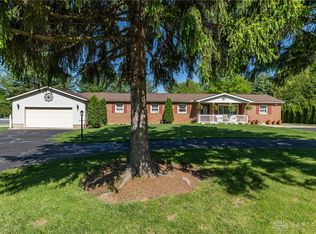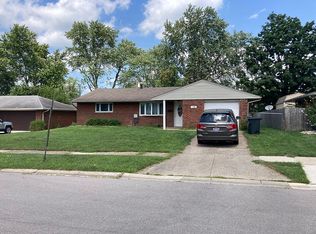Sold for $360,000
$360,000
7115 Red Lion Five Points Rd, Springboro, OH 45066
3beds
2,184sqft
Single Family Residence
Built in 1965
-- sqft lot
$368,700 Zestimate®
$165/sqft
$2,314 Estimated rent
Home value
$368,700
$332,000 - $409,000
$2,314/mo
Zestimate® history
Loading...
Owner options
Explore your selling options
What's special
Welcome Home to Comfort and Charm in Clearcreek Township! This spacious ranch feels like home the moment you step inside. With nearly 2,200 sq. ft. of comfortable living space on over of an acre, there's plenty of room to spread out, relax, and enjoy. This 3-bedroom, 2-bath home features a cozy office for working from home, a bright 3-season room for morning coffee or evening unwinding, and a covered, screened-in patio that lets you enjoy the outdoors in any weather. The heart of the home is the massive 35x23 great roomperfect for game nights, holiday gatherings, or simply relaxing with loved ones. The primary bedroom is a peaceful retreat with its own private bath and a walk-in closet that feels more like a dressing room. Step outside and you'll find a fenced-in backyard designed for making memoriescomplete with a fire pit, a charming gazebo, and space to roam, garden, or play. This is more than just a houseit's a place where memories are made.
Zillow last checked: 8 hours ago
Listing updated: June 20, 2025 at 11:58am
Listed by:
Melissa Neace 937-475-4888,
Irongate Inc. 937-748-0000
Bought with:
Non Member
NonMember Firm
Source: Cincy MLS,MLS#: 1840268 Originating MLS: Cincinnati Area Multiple Listing Service
Originating MLS: Cincinnati Area Multiple Listing Service

Facts & features
Interior
Bedrooms & bathrooms
- Bedrooms: 3
- Bathrooms: 2
- Full bathrooms: 2
Primary bedroom
- Features: Bath Adjoins, Walk-In Closet(s)
- Level: First
- Area: 190
- Dimensions: 19 x 10
Bedroom 2
- Level: First
- Area: 108
- Dimensions: 12 x 9
Bedroom 3
- Level: First
- Area: 90
- Dimensions: 10 x 9
Bedroom 4
- Area: 0
- Dimensions: 0 x 0
Bedroom 5
- Area: 0
- Dimensions: 0 x 0
Primary bathroom
- Features: Shower, Tile Floor
Bathroom 1
- Features: Full
- Level: First
Bathroom 2
- Features: Full
- Level: First
Dining room
- Features: Laminate Floor, Fireplace
- Level: First
- Area: 143
- Dimensions: 13 x 11
Family room
- Area: 0
- Dimensions: 0 x 0
Great room
- Features: Walkout, Laminate Floor
- Level: First
- Area: 805
- Dimensions: 35 x 23
Kitchen
- Area: 198
- Dimensions: 18 x 11
Living room
- Features: Laminate Floor
- Area: 403
- Dimensions: 31 x 13
Office
- Level: First
- Area: 169
- Dimensions: 13 x 13
Heating
- Forced Air
Cooling
- Central Air
Appliances
- Included: Microwave, Oven/Range, Refrigerator, Electric Water Heater
Features
- Windows: Vinyl, Insulated Windows
- Basement: Crawl Space
- Fireplace features: Dining Room
Interior area
- Total structure area: 2,184
- Total interior livable area: 2,184 sqft
Property
Parking
- Total spaces: 2
- Parking features: Driveway, Garage Door Opener
- Attached garage spaces: 2
- Has uncovered spaces: Yes
Features
- Levels: One
- Stories: 1
- Patio & porch: Covered Deck/Patio, Porch
- Exterior features: Fire Pit
- Fencing: Metal,Privacy,Wood
Lot
- Features: .5 to .9 Acres
Details
- Additional structures: Gazebo, Shed(s)
- Parcel number: 0407476005
- Zoning description: Residential
Construction
Type & style
- Home type: SingleFamily
- Architectural style: Ranch
- Property subtype: Single Family Residence
Materials
- Brick
- Foundation: Concrete Perimeter
- Roof: Shingle
Condition
- New construction: No
- Year built: 1965
Utilities & green energy
- Electric: 220 Volts
- Gas: Propane
- Sewer: Septic Tank
- Water: Public
Community & neighborhood
Location
- Region: Springboro
HOA & financial
HOA
- Has HOA: No
Other
Other facts
- Listing terms: No Special Financing,Conventional
Price history
| Date | Event | Price |
|---|---|---|
| 6/20/2025 | Sold | $360,000+2.9%$165/sqft |
Source: | ||
| 5/14/2025 | Pending sale | $350,000$160/sqft |
Source: | ||
| 5/12/2025 | Listed for sale | $350,000$160/sqft |
Source: | ||
Public tax history
| Year | Property taxes | Tax assessment |
|---|---|---|
| 2024 | $3,444 +15.5% | $94,500 +25% |
| 2023 | $2,982 +1.4% | $75,580 +0% |
| 2022 | $2,941 +7% | $75,571 0% |
Find assessor info on the county website
Neighborhood: 45066
Nearby schools
GreatSchools rating
- NAClearcreek Elementary SchoolGrades: PK-1Distance: 0.9 mi
- 7/10Springboro Intermediate SchoolGrades: 6Distance: 1.1 mi
- 9/10Springboro High SchoolGrades: 9-12Distance: 1.8 mi
Get a cash offer in 3 minutes
Find out how much your home could sell for in as little as 3 minutes with a no-obligation cash offer.
Estimated market value$368,700
Get a cash offer in 3 minutes
Find out how much your home could sell for in as little as 3 minutes with a no-obligation cash offer.
Estimated market value
$368,700


