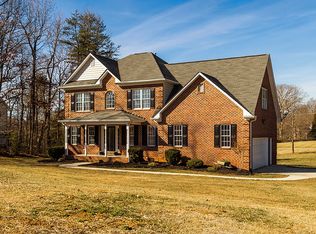Sold for $435,000
$435,000
7116 Ellison Rd, Stokesdale, NC 27357
3beds
2,194sqft
Stick/Site Built, Residential, Single Family Residence
Built in 2003
0.97 Acres Lot
$437,000 Zestimate®
$--/sqft
$2,349 Estimated rent
Home value
$437,000
$398,000 - $481,000
$2,349/mo
Zestimate® history
Loading...
Owner options
Explore your selling options
What's special
Great 3 Bedroom 2.5 Bath Traditional Family Home located in Northwest Guilford County! Main level features Office w built in desk, Formal Dining Room, Kitchen w pantry, granite tops, tile backsplash, pantry, stainless steel appliances, Breakfast Area that open ups to Living Room w gas burning fireplace and built in surround sound. Second floor offers Primary En Suite with double vanity, garden tub, separate shower and walk-in closet. 2 Secondary Bedrooms and Bonus Room w built in bookcases, surround sound and tv niche perfect for game, theater or additional bedroom. Attached 2 car garage w gas heater completes the package. Unwind in the afternoons on rocking chair covered front porch or very private back deck w pergola and built-in picnic table. Huge Fenced in garden area. Entire property full of mature landscaping. Low County Taxes!
Zillow last checked: 8 hours ago
Listing updated: October 03, 2025 at 02:01pm
Listed by:
Zachary Ingram 336-340-6392,
eXp Realty
Bought with:
Hayley Cates, 283912
Cates Realty, LLC
Source: Triad MLS,MLS#: 1188823 Originating MLS: Greensboro
Originating MLS: Greensboro
Facts & features
Interior
Bedrooms & bathrooms
- Bedrooms: 3
- Bathrooms: 3
- Full bathrooms: 2
- 1/2 bathrooms: 1
- Main level bathrooms: 1
Primary bedroom
- Level: Second
- Dimensions: 15 x 16.67
Bedroom 2
- Level: Second
- Dimensions: 11.42 x 10
Bedroom 3
- Level: Second
- Dimensions: 10 x 11.42
Bonus room
- Level: Second
- Dimensions: 22.42 x 14
Breakfast
- Level: Main
- Dimensions: 9.75 x 12.75
Dining room
- Level: Main
- Dimensions: 11.42 x 10
Entry
- Level: Main
- Dimensions: 5.92 x 14.33
Kitchen
- Level: Main
- Dimensions: 9.42 x 12
Laundry
- Level: Second
- Dimensions: 7 x 6
Office
- Level: Main
- Dimensions: 11.5 x 10
Heating
- Forced Air, Natural Gas
Cooling
- Central Air
Appliances
- Included: Microwave, Dishwasher, Gas Cooktop, Free-Standing Range, Gas Water Heater
- Laundry: Dryer Connection, Laundry Room, Washer Hookup
Features
- Built-in Features, Ceiling Fan(s), Soaking Tub, Pantry, Separate Shower, Solid Surface Counter
- Flooring: Carpet, Tile, Vinyl, Wood
- Basement: Crawl Space
- Attic: Storage,Pull Down Stairs,Walk-In
- Number of fireplaces: 1
- Fireplace features: Gas Log, Living Room
Interior area
- Total structure area: 2,194
- Total interior livable area: 2,194 sqft
- Finished area above ground: 2,194
Property
Parking
- Total spaces: 2
- Parking features: Garage, Garage Door Opener, Attached
- Attached garage spaces: 2
Features
- Levels: Two
- Stories: 2
- Patio & porch: Porch
- Exterior features: Garden
- Pool features: None
Lot
- Size: 0.97 Acres
- Features: Not in Flood Zone
Details
- Parcel number: 0150743
- Zoning: RS-40
- Special conditions: Owner Sale
Construction
Type & style
- Home type: SingleFamily
- Architectural style: Traditional
- Property subtype: Stick/Site Built, Residential, Single Family Residence
Materials
- Brick, Vinyl Siding
Condition
- Year built: 2003
Utilities & green energy
- Sewer: Septic Tank
- Water: Well
Community & neighborhood
Security
- Security features: Smoke Detector(s)
Location
- Region: Stokesdale
- Subdivision: Oak Creek
HOA & financial
HOA
- Has HOA: Yes
- HOA fee: $75 annually
Other
Other facts
- Listing agreement: Exclusive Right To Sell
- Listing terms: Cash,Conventional,FHA,VA Loan
Price history
| Date | Event | Price |
|---|---|---|
| 10/3/2025 | Sold | $435,000-7.4% |
Source: | ||
| 8/28/2025 | Pending sale | $469,900 |
Source: | ||
| 7/23/2025 | Listed for sale | $469,900-1.9% |
Source: | ||
| 5/30/2025 | Listing removed | $479,000$218/sqft |
Source: | ||
| 5/23/2025 | Price change | $479,000-2% |
Source: | ||
Public tax history
| Year | Property taxes | Tax assessment |
|---|---|---|
| 2025 | $2,594 | $303,200 |
| 2024 | $2,594 +3% | $303,200 |
| 2023 | $2,518 | $303,200 |
Find assessor info on the county website
Neighborhood: 27357
Nearby schools
GreatSchools rating
- 6/10Stokesdale Elementary SchoolGrades: PK-5Distance: 2 mi
- 8/10Northwest Guilford Middle SchoolGrades: 6-8Distance: 5.2 mi
- 9/10Northwest Guilford High SchoolGrades: 9-12Distance: 5.3 mi
Schools provided by the listing agent
- Elementary: Stokesdale
- Middle: Northwest Guilford
- High: Northwest
Source: Triad MLS. This data may not be complete. We recommend contacting the local school district to confirm school assignments for this home.
Get a cash offer in 3 minutes
Find out how much your home could sell for in as little as 3 minutes with a no-obligation cash offer.
Estimated market value
$437,000
