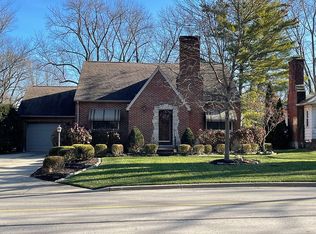Sold for $195,000
$195,000
7116 Garber Rd, Dayton, OH 45415
3beds
1,234sqft
Single Family Residence
Built in 1950
8,712 Square Feet Lot
$197,300 Zestimate®
$158/sqft
$1,427 Estimated rent
Home value
$197,300
$183,000 - $211,000
$1,427/mo
Zestimate® history
Loading...
Owner options
Explore your selling options
What's special
Move in ready cape cod home on double lot with a privacy fenced backyard and a composite deck. This home offers the charm and character of yesteryear with the modern conveniences of today. With 3 bedrooms, 1 1/2 baths and deck access from 1st floor bedroom. The updated kitchen is complete appliances. A Full unfinished basement and 1 car garage. Located near I 70, close to Miami Valley North with lots of shopping nearby. Roof was torn off & replaced approximately 10 years ago. Seller offering 1-year Advantage Home Warranty. Dont delay call or text for your own private tour today!
Zillow last checked: 8 hours ago
Listing updated: August 22, 2025 at 07:57am
Listed by:
Bryan C Ogletree (937)458-0385,
RE/MAX Victory + Affiliates
Bought with:
Miranda Gibson, 2022007712
Glasshouse Realty Group
Source: DABR MLS,MLS#: 938889 Originating MLS: Dayton Area Board of REALTORS
Originating MLS: Dayton Area Board of REALTORS
Facts & features
Interior
Bedrooms & bathrooms
- Bedrooms: 3
- Bathrooms: 2
- Full bathrooms: 1
- 1/2 bathrooms: 1
- Main level bathrooms: 1
Bedroom
- Level: Main
- Dimensions: 13 x 13
Bedroom
- Level: Second
- Dimensions: 11 x 12
Bedroom
- Level: Second
- Dimensions: 13 x 12
Dining room
- Level: Main
- Dimensions: 13 x 13
Kitchen
- Level: Main
- Dimensions: 13 x 13
Living room
- Level: Main
- Dimensions: 20 x 13
Heating
- Forced Air, Natural Gas
Cooling
- Central Air
Features
- Basement: Full,Unfinished
- Number of fireplaces: 1
- Fireplace features: One
Interior area
- Total structure area: 1,234
- Total interior livable area: 1,234 sqft
Property
Parking
- Total spaces: 1
- Parking features: Attached, Garage, One Car Garage
- Attached garage spaces: 1
Features
- Levels: One and One Half
- Patio & porch: Deck
- Exterior features: Deck
Lot
- Size: 8,712 sqft
Details
- Parcel number: M60163130152
- Zoning: Residential
- Zoning description: Residential
Construction
Type & style
- Home type: SingleFamily
- Property subtype: Single Family Residence
Materials
- Frame
Condition
- Year built: 1950
Utilities & green energy
- Sewer: Storm Sewer
- Water: Public
- Utilities for property: Natural Gas Available, Sewer Available, Water Available
Community & neighborhood
Location
- Region: Dayton
- Subdivision: Upper Main Street
Other
Other facts
- Listing terms: Conventional,FHA,VA Loan
Price history
| Date | Event | Price |
|---|---|---|
| 8/21/2025 | Sold | $195,000$158/sqft |
Source: | ||
| 8/13/2025 | Pending sale | $195,000$158/sqft |
Source: | ||
| 8/11/2025 | Listed for sale | $195,000$158/sqft |
Source: | ||
| 7/18/2025 | Pending sale | $195,000$158/sqft |
Source: DABR MLS #938889 Report a problem | ||
| 7/18/2025 | Contingent | $195,000$158/sqft |
Source: | ||
Public tax history
| Year | Property taxes | Tax assessment |
|---|---|---|
| 2024 | $2,527 +11.2% | $39,170 |
| 2023 | $2,272 +12.5% | $39,170 +47% |
| 2022 | $2,021 -0.3% | $26,650 |
Find assessor info on the county website
Neighborhood: 45415
Nearby schools
GreatSchools rating
- 6/10Northwood Elementary SchoolGrades: 2-6Distance: 1 mi
- 5/10Northmont Middle SchoolGrades: 7-8Distance: 4.1 mi
- 8/10Northmont High SchoolGrades: 9-12Distance: 4.2 mi
Schools provided by the listing agent
- District: Northmont
Source: DABR MLS. This data may not be complete. We recommend contacting the local school district to confirm school assignments for this home.
Get pre-qualified for a loan
At Zillow Home Loans, we can pre-qualify you in as little as 5 minutes with no impact to your credit score.An equal housing lender. NMLS #10287.
Sell with ease on Zillow
Get a Zillow Showcase℠ listing at no additional cost and you could sell for —faster.
$197,300
2% more+$3,946
With Zillow Showcase(estimated)$201,246
