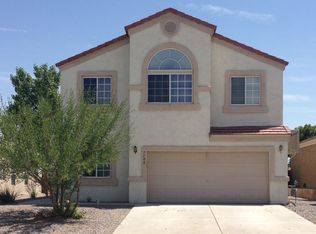Sold
Price Unknown
7116 Husky Dr NE, Rio Rancho, NM 87144
3beds
1,702sqft
Single Family Residence
Built in 2003
5,662.8 Square Feet Lot
$325,200 Zestimate®
$--/sqft
$2,086 Estimated rent
Home value
$325,200
$309,000 - $341,000
$2,086/mo
Zestimate® history
Loading...
Owner options
Explore your selling options
What's special
Welcome to this beautiful updated 3 bedroom and 2 bath home. This gorgeous home has been completely remodeled throughout the entire home. The home is equipped with AC Central Air. The kitchen has been tastefully remodeled with granite counter tops, new cabinets, new appliances, new vinyl waterproof flooring, new carpets, new bathroom vanity. This beautiful home is move-in ready and will not last long.
Zillow last checked: 8 hours ago
Listing updated: October 01, 2025 at 11:34am
Listed by:
Andy T Le 505-340-6064,
Realty One of New Mexico
Bought with:
Lizeth Garcia, REC20230519
Homewise
Source: SWMLS,MLS#: 1089442
Facts & features
Interior
Bedrooms & bathrooms
- Bedrooms: 3
- Bathrooms: 2
- Full bathrooms: 2
Primary bedroom
- Level: Main
- Area: 1
- Dimensions: 1 x 1
Kitchen
- Level: Main
- Area: 1
- Dimensions: 1 x 1
Living room
- Level: Main
- Area: 1
- Dimensions: 1 x 1
Heating
- Central, Forced Air
Cooling
- Evaporative Cooling
Appliances
- Included: Dishwasher, Free-Standing Gas Range, Disposal, Refrigerator
- Laundry: Gas Dryer Hookup, Washer Hookup, Dryer Hookup, ElectricDryer Hookup
Features
- Dual Sinks, High Ceilings, High Speed Internet, Main Level Primary, Cable TV, Walk-In Closet(s)
- Flooring: Carpet, Laminate
- Windows: Thermal Windows
- Has basement: No
- Number of fireplaces: 1
- Fireplace features: Glass Doors, Gas Log, Outside
Interior area
- Total structure area: 1,702
- Total interior livable area: 1,702 sqft
Property
Parking
- Total spaces: 2
- Parking features: Attached, Garage
- Attached garage spaces: 2
Features
- Levels: One
- Stories: 1
- Patio & porch: Open, Patio
- Exterior features: Privacy Wall, Private Yard
- Fencing: Wall
Lot
- Size: 5,662 sqft
Details
- Parcel number: R090537
- Zoning description: R-1
Construction
Type & style
- Home type: SingleFamily
- Property subtype: Single Family Residence
Materials
- Roof: Pitched,Tile
Condition
- Resale
- New construction: No
- Year built: 2003
Details
- Builder name: Longford
Utilities & green energy
- Sewer: Public Sewer
- Water: Public
- Utilities for property: Electricity Connected, Natural Gas Connected, Sewer Connected, Water Connected
Green energy
- Energy generation: None
Community & neighborhood
Security
- Security features: Smoke Detector(s)
Location
- Region: Rio Rancho
Other
Other facts
- Listing terms: Cash,Conventional,FHA,VA Loan
Price history
| Date | Event | Price |
|---|---|---|
| 9/19/2025 | Sold | -- |
Source: | ||
| 8/15/2025 | Pending sale | $325,000$191/sqft |
Source: | ||
| 8/12/2025 | Listed for sale | $325,000$191/sqft |
Source: | ||
| 8/11/2025 | Pending sale | $325,000$191/sqft |
Source: | ||
| 8/10/2025 | Listed for sale | $325,000$191/sqft |
Source: | ||
Public tax history
| Year | Property taxes | Tax assessment |
|---|---|---|
| 2025 | $2,001 -0.3% | $57,348 +3% |
| 2024 | $2,007 +2.6% | $55,677 +3% |
| 2023 | $1,955 +1.9% | $54,056 +3% |
Find assessor info on the county website
Neighborhood: Enchanted Hills
Nearby schools
GreatSchools rating
- 7/10Vista Grande Elementary SchoolGrades: K-5Distance: 1.7 mi
- 8/10Mountain View Middle SchoolGrades: 6-8Distance: 0.8 mi
- 7/10V Sue Cleveland High SchoolGrades: 9-12Distance: 3.6 mi
Schools provided by the listing agent
- Elementary: Vista Grande
- Middle: Mountain View
Source: SWMLS. This data may not be complete. We recommend contacting the local school district to confirm school assignments for this home.
Get a cash offer in 3 minutes
Find out how much your home could sell for in as little as 3 minutes with a no-obligation cash offer.
Estimated market value$325,200
Get a cash offer in 3 minutes
Find out how much your home could sell for in as little as 3 minutes with a no-obligation cash offer.
Estimated market value
$325,200
