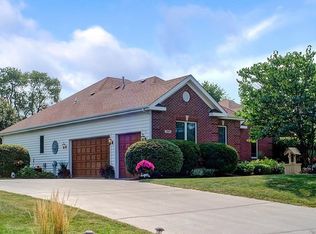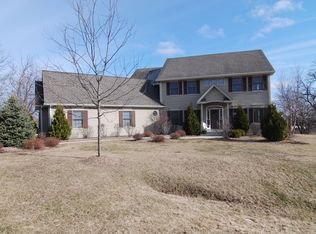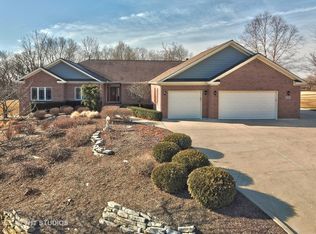Closed
$555,000
7116 Lone Oak Rd, Spring Grove, IL 60081
3beds
3,869sqft
Single Family Residence
Built in 2003
1.01 Acres Lot
$628,500 Zestimate®
$143/sqft
$4,468 Estimated rent
Home value
$628,500
$597,000 - $660,000
$4,468/mo
Zestimate® history
Loading...
Owner options
Explore your selling options
What's special
Impressive Architectural Design Awaits You in this Spring Grove Custom Two Story...The foyer introduces a well designed layout trimmed with rich hardwoods and arched doorways with bull-nose corners and crown moldings. Custom Millwork continues into the living and dining rooms and leads into the kitchen equipped with stainless steel appliances, sleek granite counters, maple cabinetry, and an island with breakfast bar that opens to a spacious eating area and deck. The family room showcases French doors and a stunning wall of windows providing beautiful backyard views. The main floor continues with an expansive laundry room offering a convenient full bath right off one of two entries into the four car radiant heated garage and workshop. Upstairs is home to a balcony overlooking the family room, as well as spacious loft area and office. Looking for a fourth bedroom? Take advantage of the unfinished bonus room accessible from the loft. The upstairs continues offering a large guest bath and three nice size bedrooms including the main suite featuring a generous size walk-in closet with custom built-ins, and LUX bath dressed in sharp marble tile, a double sink vanity, separate tiled shower and show stopping clawfoot soaking tub. You'll find extra wide hallways and staircases as you make your way through the home, and down to the expansive partially finished basement offering a roughed-in bath that is waiting for your finishing touches. The home is completed with professional landscaping and mature trees highlighted with dramatic exterior up lighting. Welcome home.
Zillow last checked: 8 hours ago
Listing updated: May 20, 2023 at 01:03am
Listing courtesy of:
Terri Mlyniec 815-347-9212,
Baird & Warner
Bought with:
Jim Starwalt, ABR,CRS,CSC,GRI
Better Homes and Garden Real Estate Star Homes
Source: MRED as distributed by MLS GRID,MLS#: 11735799
Facts & features
Interior
Bedrooms & bathrooms
- Bedrooms: 3
- Bathrooms: 4
- Full bathrooms: 3
- 1/2 bathrooms: 1
Primary bedroom
- Features: Flooring (Carpet), Window Treatments (Curtains/Drapes), Bathroom (Full)
- Level: Second
- Area: 224 Square Feet
- Dimensions: 14X16
Bedroom 2
- Features: Flooring (Carpet), Window Treatments (Blinds, Curtains/Drapes)
- Level: Second
- Area: 196 Square Feet
- Dimensions: 14X14
Bedroom 3
- Features: Flooring (Hardwood), Window Treatments (Blinds)
- Level: Second
- Area: 154 Square Feet
- Dimensions: 11X14
Dining room
- Features: Flooring (Hardwood), Window Treatments (Blinds)
- Level: Main
- Area: 289 Square Feet
- Dimensions: 17X17
Eating area
- Features: Flooring (Hardwood), Window Treatments (Blinds)
- Level: Main
- Area: 170 Square Feet
- Dimensions: 10X17
Family room
- Features: Flooring (Carpet), Window Treatments (Blinds)
- Level: Main
- Area: 380 Square Feet
- Dimensions: 20X19
Foyer
- Features: Flooring (Hardwood)
- Level: Main
- Area: 256 Square Feet
- Dimensions: 16X16
Kitchen
- Features: Kitchen (Eating Area-Breakfast Bar, Eating Area-Table Space, Island, Pantry-Closet, Granite Counters), Flooring (Hardwood), Window Treatments (Blinds)
- Level: Main
- Area: 180 Square Feet
- Dimensions: 12X15
Laundry
- Features: Flooring (Ceramic Tile)
- Level: Main
- Area: 260 Square Feet
- Dimensions: 20X13
Living room
- Features: Flooring (Carpet), Window Treatments (Blinds)
- Level: Main
- Area: 224 Square Feet
- Dimensions: 14X16
Loft
- Features: Flooring (Carpet)
- Level: Second
- Area: 336 Square Feet
- Dimensions: 21X16
Office
- Features: Flooring (Carpet)
- Level: Second
- Area: 104 Square Feet
- Dimensions: 13X8
Walk in closet
- Features: Flooring (Carpet)
- Level: Second
- Area: 91 Square Feet
- Dimensions: 13X7
Heating
- Natural Gas, Forced Air, Radiant, Sep Heating Systems - 2+, Zoned
Cooling
- Central Air, Zoned
Appliances
- Included: Range, Microwave, Refrigerator, Washer, Dryer, Disposal, Stainless Steel Appliance(s), Water Softener, Humidifier, Multiple Water Heaters
- Laundry: Main Level, Gas Dryer Hookup, Sink
Features
- Cathedral Ceiling(s), 1st Floor Full Bath, Built-in Features, Walk-In Closet(s), Special Millwork, Granite Counters, Workshop
- Flooring: Hardwood
- Windows: Screens, Skylight(s)
- Basement: Partially Finished,Full,Daylight
- Number of fireplaces: 1
- Fireplace features: Living Room
Interior area
- Total structure area: 5,869
- Total interior livable area: 3,869 sqft
Property
Parking
- Total spaces: 12.1
- Parking features: Asphalt, Garage Door Opener, Heated Garage, Garage, On Site, Other, Attached, Driveway
- Attached garage spaces: 4.1
- Has uncovered spaces: Yes
Accessibility
- Accessibility features: No Disability Access
Features
- Stories: 2
- Patio & porch: Deck
- Exterior features: Lighting
- Fencing: Invisible
Lot
- Size: 1.01 Acres
- Dimensions: 140.01X212.55X165.38X260.06
- Features: Corner Lot, Landscaped, Mature Trees
Details
- Parcel number: 0425378002
- Special conditions: None
- Other equipment: Water-Softener Owned, TV-Dish, Intercom, Ceiling Fan(s), Sump Pump, Electronic Air Filters
Construction
Type & style
- Home type: SingleFamily
- Architectural style: Traditional
- Property subtype: Single Family Residence
Materials
- Other
- Foundation: Concrete Perimeter
- Roof: Asphalt
Condition
- New construction: No
- Year built: 2003
Details
- Builder model: CUSTOM
Utilities & green energy
- Electric: Service - 400 Amp or Greater
- Sewer: Septic Tank
- Water: Well
Community & neighborhood
Security
- Security features: Carbon Monoxide Detector(s)
Community
- Community features: Street Lights, Street Paved
Location
- Region: Spring Grove
- Subdivision: Spring Oaks Estates
Other
Other facts
- Listing terms: Cash
- Ownership: Fee Simple
Price history
| Date | Event | Price |
|---|---|---|
| 5/18/2023 | Sold | $555,000+3%$143/sqft |
Source: | ||
| 4/19/2023 | Pending sale | $539,000$139/sqft |
Source: | ||
| 4/6/2023 | Contingent | $539,000$139/sqft |
Source: | ||
| 3/31/2023 | Price change | $539,000-3.6%$139/sqft |
Source: | ||
| 3/17/2023 | Listed for sale | $559,000+954.7%$144/sqft |
Source: | ||
Public tax history
| Year | Property taxes | Tax assessment |
|---|---|---|
| 2024 | $11,994 -2.2% | $176,111 +11.5% |
| 2023 | $12,267 +3.9% | $157,993 +11.1% |
| 2022 | $11,802 +3.2% | $142,259 +4.2% |
Find assessor info on the county website
Neighborhood: 60081
Nearby schools
GreatSchools rating
- 4/10Spring Grove Elementary SchoolGrades: PK-5Distance: 1.2 mi
- 6/10Nippersink Middle SchoolGrades: 6-8Distance: 4 mi
- 8/10Richmond-Burton High SchoolGrades: 9-12Distance: 3.1 mi
Schools provided by the listing agent
- Elementary: Spring Grove Elementary School
- Middle: Nippersink Middle School
- High: Richmond-Burton Community High S
- District: 2
Source: MRED as distributed by MLS GRID. This data may not be complete. We recommend contacting the local school district to confirm school assignments for this home.
Get a cash offer in 3 minutes
Find out how much your home could sell for in as little as 3 minutes with a no-obligation cash offer.
Estimated market value$628,500
Get a cash offer in 3 minutes
Find out how much your home could sell for in as little as 3 minutes with a no-obligation cash offer.
Estimated market value
$628,500


