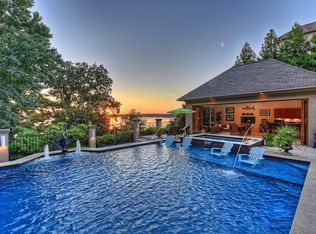Closed
$3,150,000
7116 Topsail Cir, Tega Cay, SC 29708
6beds
5,861sqft
Single Family Residence
Built in 1997
0.52 Acres Lot
$3,151,000 Zestimate®
$537/sqft
$4,579 Estimated rent
Home value
$3,151,000
$2.99M - $3.31M
$4,579/mo
Zestimate® history
Loading...
Owner options
Explore your selling options
What's special
Stunning Main Channel Waterfront Home on Lake Wylie.
Discover luxury lakefront living at its finest in this exquisite waterfront retreat. Offering breathtaking views from almost every room, this exceptional home is designed for both relaxation and entertaining. Outdoor living is unparalleled with a private pool, a two-story dock and boat lift, and expansive lake views. Whether you’re enjoying a sunset from the dock or entertaining guests on one of the covered patios with custom cedar ceilings, this home is a true waterfront paradise.
Step inside to find gorgeous hardwood floors throughout. The chef’s kitchen is a dream, featuring full custom cabinetry, premium Viking appliances including a dual built-in refrigerator/freezer, & spacious butler’s pantry.
With two primary suites, the home provides ultimate comfort and luxury. Additional features include a sauna, wine cellar, roof with lifetime warranty, two laundry rooms, Restoration Hardware vanities and lighting, and so much more!
Zillow last checked: 8 hours ago
Listing updated: September 15, 2025 at 01:22pm
Listing Provided by:
Tracy Imler tracyimler@kw.com,
Keller Williams Connected
Bought with:
Paige Boykin
EXP Realty LLC Market St
Source: Canopy MLS as distributed by MLS GRID,MLS#: 4238062
Facts & features
Interior
Bedrooms & bathrooms
- Bedrooms: 6
- Bathrooms: 5
- Full bathrooms: 3
- 1/2 bathrooms: 2
- Main level bedrooms: 1
Primary bedroom
- Features: En Suite Bathroom
- Level: Main
Primary bedroom
- Features: En Suite Bathroom
- Level: Basement
Bedroom s
- Level: Upper
Bedroom s
- Level: Upper
Bedroom s
- Level: Upper
Bedroom s
- Features: Sauna
- Level: Basement
Bathroom full
- Level: Main
Bathroom half
- Level: Main
Bathroom full
- Level: Upper
Bathroom half
- Level: Upper
Bathroom full
- Level: Basement
Bonus room
- Level: Upper
Dining room
- Level: Main
Kitchen
- Features: Built-in Features, Kitchen Island, Open Floorplan, Walk-In Pantry
- Level: Main
Laundry
- Level: Main
Laundry
- Level: Upper
Living room
- Level: Main
Living room
- Level: Upper
Living room
- Level: Basement
Other
- Level: Main
Other
- Level: Basement
Heating
- Central, Ductless
Cooling
- Central Air, Ductless
Appliances
- Included: Dishwasher, Disposal, Exhaust Hood, Gas Range, Microwave, Refrigerator with Ice Maker
- Laundry: Laundry Room, Main Level, Multiple Locations, Upper Level
Features
- Attic Other, Drop Zone, Kitchen Island, Open Floorplan, Pantry, Sauna, Walk-In Closet(s), Walk-In Pantry
- Flooring: Tile, Wood
- Windows: Insulated Windows
- Basement: Exterior Entry,Finished,Full,Interior Entry,Storage Space,Other
- Attic: Other,Walk-In
- Fireplace features: Family Room, Living Room
Interior area
- Total structure area: 4,142
- Total interior livable area: 5,861 sqft
- Finished area above ground: 4,142
- Finished area below ground: 1,719
Property
Parking
- Total spaces: 5
- Parking features: Driveway, Attached Garage, Garage on Main Level
- Attached garage spaces: 2
- Uncovered spaces: 3
Features
- Levels: Two
- Stories: 2
- Patio & porch: Covered
- Has private pool: Yes
- Pool features: Community, In Ground, Outdoor Pool
- Fencing: Partial
- Has view: Yes
- View description: Long Range, Water, Year Round
- Has water view: Yes
- Water view: Water
- Waterfront features: Boat Lift, Covered structure, Dock, Waterfront
- Body of water: Lake Wylie
Lot
- Size: 0.52 Acres
Details
- Parcel number: 5841201018
- Zoning: RES
- Special conditions: Standard
Construction
Type & style
- Home type: SingleFamily
- Property subtype: Single Family Residence
Materials
- Brick Full, Fiber Cement
- Foundation: Crawl Space
- Roof: Shingle
Condition
- New construction: No
- Year built: 1997
Utilities & green energy
- Sewer: Public Sewer
- Water: City
- Utilities for property: Electricity Connected, Underground Power Lines, Underground Utilities
Community & neighborhood
Community
- Community features: Boat Storage, Clubhouse, Game Court, Golf, Lake Access, Picnic Area, Playground, Putting Green, Recreation Area, Tennis Court(s), Walking Trails
Location
- Region: Tega Cay
- Subdivision: Anchorage
Other
Other facts
- Listing terms: Cash,Conventional
- Road surface type: Concrete, Paved
Price history
| Date | Event | Price |
|---|---|---|
| 9/15/2025 | Sold | $3,150,000-6%$537/sqft |
Source: | ||
| 3/31/2025 | Listed for sale | $3,350,000-1.5%$572/sqft |
Source: | ||
| 11/21/2024 | Listing removed | $3,400,000$580/sqft |
Source: | ||
| 9/27/2024 | Price change | $3,400,000-8.1%$580/sqft |
Source: | ||
| 8/20/2024 | Listed for sale | $3,700,000+270%$631/sqft |
Source: | ||
Public tax history
| Year | Property taxes | Tax assessment |
|---|---|---|
| 2025 | -- | $45,531 +15% |
| 2024 | $9,821 +6% | $39,592 +2.9% |
| 2023 | $9,267 +0.5% | $38,462 |
Find assessor info on the county website
Neighborhood: 29708
Nearby schools
GreatSchools rating
- 9/10Tega Cay Elementary SchoolGrades: PK-5Distance: 2.3 mi
- 6/10Gold Hill Middle SchoolGrades: 6-8Distance: 2.6 mi
- 10/10Fort Mill High SchoolGrades: 9-12Distance: 4.2 mi
Schools provided by the listing agent
- Elementary: Tega Cay
- Middle: Gold Hill
- High: Fort Mill
Source: Canopy MLS as distributed by MLS GRID. This data may not be complete. We recommend contacting the local school district to confirm school assignments for this home.
Get a cash offer in 3 minutes
Find out how much your home could sell for in as little as 3 minutes with a no-obligation cash offer.
Estimated market value
$3,151,000
