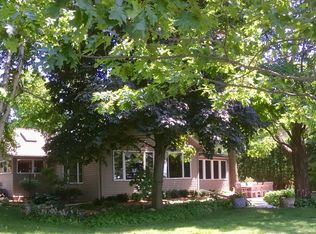Sold
$2,155,000
7117 Clark Point Rd, Winneconne, WI 54986
5beds
5,445sqft
Single Family Residence
Built in 2012
0.76 Acres Lot
$2,178,200 Zestimate®
$396/sqft
$4,468 Estimated rent
Home value
$2,178,200
$1.98M - $2.40M
$4,468/mo
Zestimate® history
Loading...
Owner options
Explore your selling options
What's special
Once-in-a-lifetime on *NE shore*! Your Lakeshore Retreat. Paved driveway guides you to impressive entrance w/dbl doors & stained glass. Gorgeous great rm w/incredible water views & expansive open-concept kitchen. 3 BRs on main lvl PLUS the INCREDIBLE primary suite (570 sq ft!) Dream closet: built-in drawers/cabs, mirrors. Primary BA: tiled shower w/multi-showerheads, dual sinks, soaker tub overlooking lake. Primary has access to lakeside via screen porch. LL has Great rm, 1BR & full bath, wet bar, 'vault room' (future wine cellar?), storage. Designated dogwash & porch. Stairs from LL to 2nd screen porch. Outdoor kitch w/wetbar, grill hookup. Gas firepit, paver back patio. Radtke boatlift, boathouse w/viewing deck. Pass-thru garage, 2nd driveway to garage & lakeside. WARM, FRIENDLY LUXURY.
Zillow last checked: 8 hours ago
Listing updated: November 15, 2025 at 02:16am
Listed by:
Karen Cain 920-915-6270,
Coldwell Banker Real Estate Group,
Barb Merry 920-475-6900,
Coldwell Banker Real Estate Group
Bought with:
Tiffany L Holtz
Coldwell Banker Real Estate Group
Source: RANW,MLS#: 50310635
Facts & features
Interior
Bedrooms & bathrooms
- Bedrooms: 5
- Bathrooms: 5
- Full bathrooms: 5
Bedroom 1
- Level: Main
- Dimensions: 25x15
Bedroom 2
- Level: Main
- Dimensions: 14x12
Bedroom 3
- Level: Main
- Dimensions: 14x12
Bedroom 4
- Level: Main
- Dimensions: 14x12
Bedroom 5
- Level: Lower
- Dimensions: 12x12
Family room
- Level: Lower
- Dimensions: 30x19
Formal dining room
- Level: Main
- Dimensions: 18x12
Kitchen
- Level: Main
- Dimensions: 21x16
Living room
- Level: Main
- Dimensions: 28x25
Other
- Description: Foyer
- Level: Main
- Dimensions: 19x9
Heating
- Forced Air, Zoned
Cooling
- Forced Air, Central Air
Appliances
- Included: Dishwasher, Disposal, Dryer, Microwave, Range, Refrigerator, Washer, Water Softener Owned
Features
- At Least 1 Bathtub, Breakfast Bar, Cable Available, High Speed Internet, Kitchen Island, Pantry, Split Bedroom, Vaulted Ceiling(s), Walk-In Closet(s), Walk-in Shower, Wet Bar
- Flooring: Wood/Simulated Wood Fl
- Basement: Crawl Space,Full,Full Sz Windows Min 20x24,Finished
- Number of fireplaces: 3
- Fireplace features: Three, Gas
Interior area
- Total interior livable area: 5,445 sqft
- Finished area above ground: 3,705
- Finished area below ground: 1,740
Property
Parking
- Total spaces: 3
- Parking features: Attached, Electric Vehicle Charging Station(s), Garage Door Opener
- Attached garage spaces: 3
Accessibility
- Accessibility features: 1st Floor Bedroom, 1st Floor Full Bath, Laundry 1st Floor, Level Drive, Level Lot, Low Pile Or No Carpeting, Open Floor Plan, Stall Shower
Features
- Patio & porch: Patio
- Exterior features: Sprinkler System
- Has spa: Yes
- Spa features: Bath
- Waterfront features: Lake
- Body of water: Winneconne
Lot
- Size: 0.76 Acres
- Features: Subj to Shoreland Zoning, Wooded
Details
- Additional structures: Gazebo
- Parcel number: 1265
- Zoning: Residential
- Special conditions: Arms Length
Construction
Type & style
- Home type: SingleFamily
- Architectural style: Ranch
- Property subtype: Single Family Residence
Materials
- Stone
- Foundation: Poured Concrete
Condition
- New construction: No
- Year built: 2012
Utilities & green energy
- Sewer: Public Sewer
- Water: Well
Community & neighborhood
Security
- Security features: Security System
Location
- Region: Winneconne
Price history
| Date | Event | Price |
|---|---|---|
| 11/14/2025 | Sold | $2,155,000-13.8%$396/sqft |
Source: RANW #50310635 Report a problem | ||
| 9/15/2025 | Contingent | $2,500,000$459/sqft |
Source: | ||
| 7/17/2025 | Price change | $2,500,000-13.8%$459/sqft |
Source: RANW #50310635 Report a problem | ||
| 6/26/2025 | Listed for sale | $2,900,000$533/sqft |
Source: RANW #50310635 Report a problem | ||
Public tax history
| Year | Property taxes | Tax assessment |
|---|---|---|
| 2024 | $17,876 +0.1% | $1,421,000 |
| 2023 | $17,850 +8% | $1,421,000 |
| 2022 | $16,522 +14.8% | $1,421,000 +64.2% |
Find assessor info on the county website
Neighborhood: 54986
Nearby schools
GreatSchools rating
- 7/10Winneconne Elementary SchoolGrades: PK-5Distance: 2.9 mi
- 10/10Winneconne Middle SchoolGrades: 6-8Distance: 2.3 mi
- 4/10Winneconne High SchoolGrades: 9-12Distance: 2.2 mi
