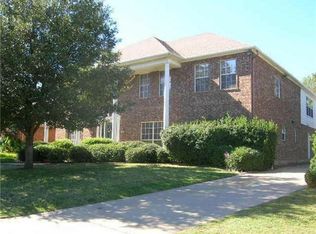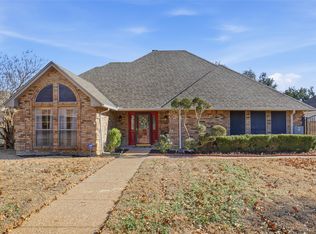Sold
Price Unknown
7117 Quail Ridge Rd, Fort Worth, TX 76132
3beds
2,256sqft
Single Family Residence
Built in 1987
8,581.32 Square Feet Lot
$322,900 Zestimate®
$--/sqft
$2,288 Estimated rent
Home value
$322,900
$300,000 - $349,000
$2,288/mo
Zestimate® history
Loading...
Owner options
Explore your selling options
What's special
This home combines timeless charm with modern updates, making it the perfect place to call home. The handsome brick exterior sets the tone, complemented by a large tree in the front yard that provides a perfect, natural shade on those hot Texas summer days. Inside, the home offers a thoughtful and flowing layout, with brick accents throughout, adding warmth and character to each room.
The kitchen is truly a chef’s dream—rustic yet refined, it's an Instagram-worthy space with stunning brickwork surrounding a cozy brick fireplace, setting the stage for both culinary creativity and cozy meals. The expansive living room serves as the heart of the home, complete with a fireplace and large windows that flood the space with natural light, creating an inviting and airy atmosphere. The home’s flow allows for easy transitions between rooms, making it perfect for both quiet nights in and lively gatherings. Built-ins throughout maximize space, adding both style and functionality. The big bedrooms offer ample storage, ensuring there's no shortage of room for all your needs.
Step outside to the backyard, where a fenced-in space provides a safe haven for kids and pets to play. Mature trees provide shade, offering comfort during those warm summer days. The open partially covered patio is the perfect place to relax and take in the view of the beautiful yard. Additionally, a storage building with electricity gives you options for a workshop, man-cave, she-shed or additional storage.
Conveniently located off Altamesa Blvd, with easy access to Bryant Irving Rd and Chisholm Trail Toll Road, this home combines comfort, style, and practicality in one perfect package.
Zillow last checked: 8 hours ago
Listing updated: August 17, 2025 at 10:38am
Listed by:
Joleen Skipworth 0208925 817-249-5483,
Real Estate By Pat Gray 817-249-5483
Bought with:
Cheri Chavez
Coldwell Banker Apex, REALTORS
Source: NTREIS,MLS#: 20885422
Facts & features
Interior
Bedrooms & bathrooms
- Bedrooms: 3
- Bathrooms: 2
- Full bathrooms: 2
Primary bedroom
- Features: Walk-In Closet(s)
- Level: First
- Dimensions: 15 x 15
Bedroom
- Level: First
- Dimensions: 14 x 12
Bedroom
- Level: First
- Dimensions: 12 x 11
Bonus room
- Level: First
- Dimensions: 13 x 12
Dining room
- Level: First
- Dimensions: 14 x 15
Other
- Level: First
- Dimensions: 0 x 0
Other
- Level: First
- Dimensions: 0 x 0
Kitchen
- Features: Breakfast Bar, Eat-in Kitchen, Kitchen Island
- Level: First
- Dimensions: 14 x 15
Living room
- Level: First
- Dimensions: 25 x 25
Utility room
- Level: First
- Dimensions: 0 x 0
Appliances
- Included: Dishwasher, Electric Cooktop, Electric Oven, Disposal, Gas Water Heater, Microwave, Vented Exhaust Fan
- Laundry: Washer Hookup, Electric Dryer Hookup
Features
- Wet Bar, Cable TV, Vaulted Ceiling(s)
- Flooring: Carpet, Ceramic Tile
- Has basement: No
- Number of fireplaces: 2
- Fireplace features: Gas Log, Gas Starter, Masonry
Interior area
- Total interior livable area: 2,256 sqft
Property
Parking
- Total spaces: 2
- Parking features: Garage
- Attached garage spaces: 2
Features
- Levels: One
- Stories: 1
- Patio & porch: Covered
- Exterior features: Rain Gutters
- Pool features: None
- Fencing: Wood
Lot
- Size: 8,581 sqft
Details
- Parcel number: 06026982
Construction
Type & style
- Home type: SingleFamily
- Architectural style: Detached
- Property subtype: Single Family Residence
Materials
- Foundation: Slab
Condition
- Year built: 1987
Utilities & green energy
- Sewer: Public Sewer
- Water: Public
- Utilities for property: Sewer Available, Water Available, Cable Available
Community & neighborhood
Location
- Region: Fort Worth
- Subdivision: Quail Ridge Estates Add
Price history
| Date | Event | Price |
|---|---|---|
| 8/15/2025 | Sold | -- |
Source: NTREIS #20885422 Report a problem | ||
| 6/5/2025 | Pending sale | $379,950$168/sqft |
Source: NTREIS #20885422 Report a problem | ||
| 5/7/2025 | Price change | $379,950-5%$168/sqft |
Source: NTREIS #20885422 Report a problem | ||
| 4/5/2025 | Listed for sale | $399,950+81.8%$177/sqft |
Source: NTREIS #20885422 Report a problem | ||
| 4/29/2016 | Sold | -- |
Source: Agent Provided Report a problem | ||
Public tax history
| Year | Property taxes | Tax assessment |
|---|---|---|
| 2024 | $3,368 -37.3% | $361,698 -6.3% |
| 2023 | $5,368 -1.6% | $385,991 +7.9% |
| 2022 | $5,454 +1.4% | $357,625 +14.9% |
Find assessor info on the county website
Neighborhood: Quail Ridge
Nearby schools
GreatSchools rating
- 5/10Sue Crouch Intermediate SchoolGrades: PK-5Distance: 1.7 mi
- 3/10Summer Creek Middle SchoolGrades: 6-8Distance: 3.3 mi
- 4/10North Crowley High SchoolGrades: 9-12Distance: 3.1 mi
Schools provided by the listing agent
- Elementary: Oakmont
- Middle: Crowley
- High: North Crowley
- District: Crowley ISD
Source: NTREIS. This data may not be complete. We recommend contacting the local school district to confirm school assignments for this home.
Get a cash offer in 3 minutes
Find out how much your home could sell for in as little as 3 minutes with a no-obligation cash offer.
Estimated market value$322,900
Get a cash offer in 3 minutes
Find out how much your home could sell for in as little as 3 minutes with a no-obligation cash offer.
Estimated market value
$322,900

