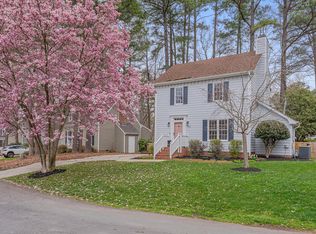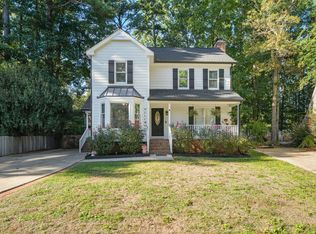Sold for $459,900 on 06/16/25
$459,900
7117 Sandringham Dr, Raleigh, NC 27613
3beds
1,516sqft
Single Family Residence, Residential
Built in 1984
5,227.2 Square Feet Lot
$460,200 Zestimate®
$303/sqft
$2,026 Estimated rent
Home value
$460,200
$437,000 - $483,000
$2,026/mo
Zestimate® history
Loading...
Owner options
Explore your selling options
What's special
BEAUTIFUL BRITTANY WOODS SUBDIVISION! OFFERING 3 BEDS, 2 FULL BATHS, COMPLETELY REPAINTED WITH SMOOTH CEILINGS, NEW CARPET AND PADDING, ROOF REPLACED IN 2023 ARCHITECTURAL SHINGLES, NEW HOT WATER HEATER 2022, UPDATED LIGHTING, UPDATED HARDWARE, PINE HARDWOOD FLOORS, CROWN MOLDING, CHAIR MOLDING, WHITE 42' CABINETS, SS APPLIANCES, GRANITE COUNTER TOPS, TILE BACKSPLASH, KITCHEN ISLAND, 1ST FLOOR MASTER BEDROOM WITH WALK-IN CLOSET, 1ST FLOOR LAUNDRY, CERAMIC TILE IN BATHROOMS, PLANTATION SHUTTERS, WOOD BURNING FIRE PLACE, OVER SIZED DECK, STORAGE SHED AND STORAGE CLOSET, SECONDARY BEDROOMS HAVE PLENTY OF CLOSET SPACE, TONS OF NATURAL LIGHT, STORM DOORS ON FRONT AND BACK DOORS, ENJOY THE FIRE PIT OFF THE BACK DECK, AND MUCH MORE! CLOSE TO I-540, DOWNTOWN, RDU, AND SHOPPING! ENJOY THE COMMUNITY POOL, TENNIS COURTS, AND PLAY EQUIPMENT!
Zillow last checked: 8 hours ago
Listing updated: October 28, 2025 at 12:56am
Listed by:
Alex Rivers 919-602-2765,
Imagination Homes LLC
Bought with:
Joseph Torres, 311586
Premier Agents Network
Source: Doorify MLS,MLS#: 10086945
Facts & features
Interior
Bedrooms & bathrooms
- Bedrooms: 3
- Bathrooms: 2
- Full bathrooms: 2
Heating
- Ceiling, Forced Air
Cooling
- Ceiling Fan(s), Central Air
Appliances
- Included: Dishwasher, Disposal, Dryer, Free-Standing Electric Range, Ice Maker, Microwave, Refrigerator, Self Cleaning Oven, Stainless Steel Appliance(s), Washer, Washer/Dryer, Washer/Dryer Stacked
- Laundry: Laundry Closet, Main Level
Features
- Ceiling Fan(s), Chandelier, Crown Molding, Dual Closets, Eat-in Kitchen, Granite Counters, High Speed Internet, Kitchen Island, Recessed Lighting, Smooth Ceilings, Storage, Walk-In Closet(s)
- Flooring: Carpet, Hardwood, Tile
- Number of fireplaces: 1
- Fireplace features: Living Room
Interior area
- Total structure area: 1,516
- Total interior livable area: 1,516 sqft
- Finished area above ground: 1,516
- Finished area below ground: 0
Property
Parking
- Total spaces: 2
- Parking features: Deck
- Uncovered spaces: 2
- Details: 2
Features
- Levels: One and One Half
- Stories: 1
- Patio & porch: Deck, Front Porch
- Exterior features: Private Yard, Storage
- Pool features: Swimming Pool Com/Fee
- Fencing: None
- Has view: Yes
Lot
- Size: 5,227 sqft
- Dimensions: 59 x 101 x 53 x 93
- Features: Back Yard, Cul-De-Sac, Few Trees, Front Yard, Hardwood Trees, Interior Lot, Landscaped, Rectangular Lot
Details
- Additional structures: Shed(s)
- Parcel number: 0787648774
- Zoning: R-10
- Special conditions: Standard
Construction
Type & style
- Home type: SingleFamily
- Architectural style: Cape Cod, Traditional
- Property subtype: Single Family Residence, Residential
Materials
- Masonite
- Foundation: Brick/Mortar
- Roof: Shingle
Condition
- New construction: No
- Year built: 1984
Utilities & green energy
- Sewer: Public Sewer
- Water: Public
- Utilities for property: Cable Available, Electricity Connected, Natural Gas Connected, Sewer Connected, Water Connected
Community & neighborhood
Location
- Region: Raleigh
- Subdivision: Brittany Woods
HOA & financial
HOA
- Has HOA: Yes
- HOA fee: $160 quarterly
- Amenities included: Playground, Pool, Tennis Court(s)
- Services included: Maintenance Grounds
Other
Other facts
- Road surface type: Asphalt
Price history
| Date | Event | Price |
|---|---|---|
| 6/16/2025 | Sold | $459,900$303/sqft |
Source: | ||
| 4/6/2025 | Pending sale | $459,900$303/sqft |
Source: | ||
| 4/4/2025 | Listed for sale | $459,900+31.8%$303/sqft |
Source: | ||
| 6/4/2021 | Listing removed | -- |
Source: Owner Report a problem | ||
| 5/25/2021 | Price change | $349,000-0.3%$230/sqft |
Source: Owner Report a problem | ||
Public tax history
| Year | Property taxes | Tax assessment |
|---|---|---|
| 2025 | $2,987 +0.4% | $372,305 +9.4% |
| 2024 | $2,974 +14.8% | $340,169 +44.2% |
| 2023 | $2,592 +7.6% | $235,936 |
Find assessor info on the county website
Neighborhood: Northwest Raleigh
Nearby schools
GreatSchools rating
- 6/10Hilburn AcademyGrades: PK-8Distance: 0.5 mi
- 9/10Leesville Road HighGrades: 9-12Distance: 1.1 mi
Schools provided by the listing agent
- Elementary: Wake - Hilburn Academy
- Middle: Wake - Hilburn Academy
- High: Wake - Leesville Road
Source: Doorify MLS. This data may not be complete. We recommend contacting the local school district to confirm school assignments for this home.
Get a cash offer in 3 minutes
Find out how much your home could sell for in as little as 3 minutes with a no-obligation cash offer.
Estimated market value
$460,200
Get a cash offer in 3 minutes
Find out how much your home could sell for in as little as 3 minutes with a no-obligation cash offer.
Estimated market value
$460,200

