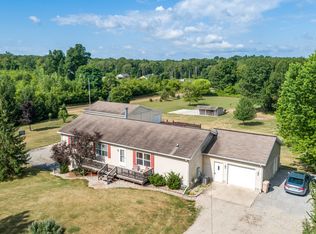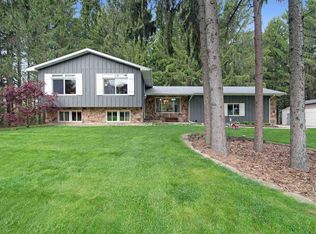Sold
$460,000
7118 Browns Lake Rd, Jackson, MI 49201
4beds
2,618sqft
Single Family Residence
Built in 2000
3.05 Acres Lot
$466,400 Zestimate®
$176/sqft
$3,446 Estimated rent
Home value
$466,400
$401,000 - $546,000
$3,446/mo
Zestimate® history
Loading...
Owner options
Explore your selling options
What's special
Gorgeous, private 3-acre setting with a stunning 2-story home as the centerpiece! Pride of ownership shines throughout this 2,600 sq ft home. The open and airy main level features formal dining, a beautifully updated kitchen with quartz counters, newer appliances, and ceramic tile. Convenient laundry room w/ half bath completes the space. The living area has oak hardwood flooring, and a cozy gas fireplace. Upstairs offers a spacious primary suite, 3 additional bedrooms, and a full bath. The finished walkout basement includes a wine bar, family room with fireplace, a bonus room, and ample storage. Mechanical features: newer furnace/AC, a radon mitigation system, and an iron-out water softener system. Backyard boasts a lovely deck, a charming play/garden shed and so much more! Tour today!
Zillow last checked: 8 hours ago
Listing updated: October 03, 2025 at 07:25am
Listed by:
My Smart Team 517-295-3948,
Production Realty,
Brian Kono 517-414-0818,
Production Realty
Bought with:
Mary Jane Whitson, 6501385481
EXIT REALTY 1ST LLC
Source: MichRIC,MLS#: 25032129
Facts & features
Interior
Bedrooms & bathrooms
- Bedrooms: 4
- Bathrooms: 4
- Full bathrooms: 2
- 1/2 bathrooms: 2
Primary bedroom
- Level: Upper
- Area: 228
- Dimensions: 12.00 x 19.00
Bedroom 2
- Level: Upper
- Area: 115
- Dimensions: 10.00 x 11.50
Bedroom 3
- Level: Upper
- Area: 155
- Dimensions: 10.00 x 15.50
Bedroom 4
- Level: Upper
- Area: 151.13
- Dimensions: 9.75 x 15.50
Primary bathroom
- Level: Upper
- Area: 92.63
- Dimensions: 9.50 x 9.75
Bathroom 2
- Level: Upper
- Area: 45.38
- Dimensions: 5.50 x 8.25
Bathroom 3
- Description: half
- Level: Main
- Area: 22.5
- Dimensions: 4.50 x 5.00
Bathroom 4
- Level: Basement
- Area: 28.88
- Dimensions: 5.25 x 5.50
Dining area
- Level: Main
- Area: 155
- Dimensions: 10.00 x 15.50
Dining room
- Level: Main
- Area: 147.5
- Dimensions: 10.00 x 14.75
Kitchen
- Level: Main
- Area: 119.44
- Dimensions: 9.75 x 12.25
Laundry
- Level: Main
- Area: 47.5
- Dimensions: 9.50 x 5.00
Living room
- Level: Main
- Area: 255.5
- Dimensions: 18.25 x 14.00
Office
- Level: Basement
- Area: 147.81
- Dimensions: 13.75 x 10.75
Other
- Description: Foyer
- Level: Main
- Area: 125.38
- Dimensions: 8.50 x 14.75
Recreation
- Level: Basement
- Area: 648
- Dimensions: 24.00 x 27.00
Heating
- Forced Air
Cooling
- Central Air
Appliances
- Included: Iron Water FIlter, Bar Fridge, Cooktop, Dishwasher, Double Oven, Dryer, Microwave, Refrigerator, Washer, Water Softener Owned
- Laundry: Laundry Room, Main Level, Sink
Features
- Wet Bar
- Flooring: Ceramic Tile, Wood
- Basement: Full,Walk-Out Access
- Number of fireplaces: 2
- Fireplace features: Gas Log, Living Room, Recreation Room
Interior area
- Total structure area: 1,838
- Total interior livable area: 2,618 sqft
- Finished area below ground: 780
Property
Parking
- Total spaces: 2
- Parking features: Garage Faces Front, Attached, Garage Door Opener
- Garage spaces: 2
Features
- Stories: 2
Lot
- Size: 3.05 Acres
- Dimensions: 489 x 250 x 489
- Features: Wooded, Rolling Hills
Details
- Additional structures: Shed(s)
- Parcel number: 000180320301202
Construction
Type & style
- Home type: SingleFamily
- Architectural style: Traditional
- Property subtype: Single Family Residence
Materials
- Vinyl Siding
Condition
- New construction: No
- Year built: 2000
Utilities & green energy
- Sewer: Septic Tank
- Water: Well
- Utilities for property: Natural Gas Connected
Community & neighborhood
Location
- Region: Jackson
Other
Other facts
- Listing terms: Cash,FHA,VA Loan,USDA Loan,Conventional
- Road surface type: Paved
Price history
| Date | Event | Price |
|---|---|---|
| 10/2/2025 | Sold | $460,000-1.1%$176/sqft |
Source: | ||
| 9/10/2025 | Contingent | $465,000$178/sqft |
Source: | ||
| 7/16/2025 | Price change | $465,000-4.1%$178/sqft |
Source: | ||
| 7/2/2025 | Listed for sale | $485,000+106.4%$185/sqft |
Source: | ||
| 12/29/2006 | Sold | $235,000-1.7%$90/sqft |
Source: Public Record Report a problem | ||
Public tax history
| Year | Property taxes | Tax assessment |
|---|---|---|
| 2025 | -- | $175,300 -1.3% |
| 2024 | -- | $177,600 +33.7% |
| 2021 | $2,701 +6.2% | $132,800 |
Find assessor info on the county website
Neighborhood: 49201
Nearby schools
GreatSchools rating
- 4/10Hanover-Horton Elementary SchoolGrades: PK-5Distance: 8.1 mi
- 5/10Hanover-Horton Middle SchoolGrades: 6-8Distance: 6.5 mi
- 6/10Hanover-Horton High SchoolGrades: 9-12Distance: 6.5 mi
Get pre-qualified for a loan
At Zillow Home Loans, we can pre-qualify you in as little as 5 minutes with no impact to your credit score.An equal housing lender. NMLS #10287.

