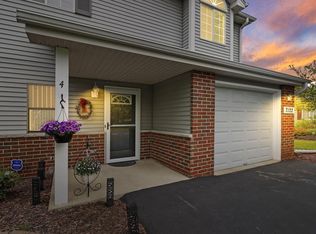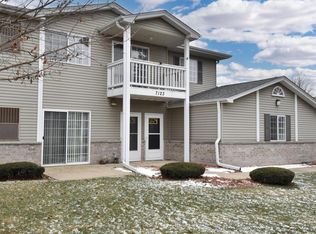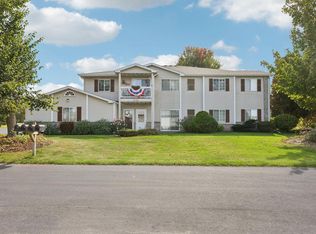Closed
$189,000
7118 Fieldview DRIVE #1, Mount Pleasant, WI 53406
2beds
1,166sqft
Condominium
Built in 1998
-- sqft lot
$194,800 Zestimate®
$162/sqft
$1,992 Estimated rent
Home value
$194,800
$175,000 - $218,000
$1,992/mo
Zestimate® history
Loading...
Owner options
Explore your selling options
What's special
Rare opportunity to find a 2 bedroom 2 bath main floor condo with NO STAIRS!Walk right in from your attached private garage! An open floor plan greets you with a handy kitchen and dining area. The bright living room is spacious. Main floor master suite has a huge walk in closet and walk in shower bath. Second bedroom makes a great office and has double door entry. There is a second full bath. Main floor laundry is a plus. Plenty of guest parking. Its affordable and move in ready!
Zillow last checked: 8 hours ago
Listing updated: November 03, 2025 at 04:07am
Listed by:
Adria Fairfield 847-373-3311,
RE/MAX Suburban
Bought with:
Mitchell Schmit
Source: WIREX MLS,MLS#: 1930732 Originating MLS: Metro MLS
Originating MLS: Metro MLS
Facts & features
Interior
Bedrooms & bathrooms
- Bedrooms: 2
- Bathrooms: 2
- Full bathrooms: 2
- Main level bedrooms: 2
Primary bedroom
- Level: Main
- Area: 192
- Dimensions: 16 x 12
Bedroom 2
- Level: Main
- Area: 156
- Dimensions: 13 x 12
Bathroom
- Features: Master Bedroom Bath: Walk-In Shower, Master Bedroom Bath, Shower Over Tub
Dining room
- Level: Main
- Area: 90
- Dimensions: 10 x 9
Kitchen
- Level: Main
- Area: 72
- Dimensions: 9 x 8
Living room
- Level: Main
- Area: 240
- Dimensions: 16 x 15
Heating
- Natural Gas
Cooling
- Central Air
Appliances
- Included: Dishwasher, Dryer, Range, Refrigerator, Washer
- Laundry: In Unit
Features
- Basement: None / Slab
Interior area
- Total structure area: 1,166
- Total interior livable area: 1,166 sqft
- Finished area above ground: 1,166
Property
Parking
- Total spaces: 1
- Parking features: Attached, 1 Car
- Attached garage spaces: 1
Features
- Levels: One,1 Story
- Stories: 1
- Patio & porch: Patio/Porch
- Exterior features: Private Entrance
Details
- Parcel number: 151032202032260
- Zoning: residential
- Special conditions: Arms Length
Construction
Type & style
- Home type: Condo
- Property subtype: Condominium
Materials
- Aluminum Siding, Aluminum/Steel, Vinyl Siding
Condition
- 21+ Years
- New construction: No
- Year built: 1998
Utilities & green energy
- Water: Public
Community & neighborhood
Location
- Region: Racine
- Municipality: Mount Pleasant
HOA & financial
HOA
- Has HOA: Yes
- HOA fee: $265 monthly
Price history
| Date | Event | Price |
|---|---|---|
| 9/18/2025 | Sold | $189,000+5.1%$162/sqft |
Source: | ||
| 8/16/2025 | Contingent | $179,900$154/sqft |
Source: | ||
| 8/12/2025 | Listed for sale | $179,900$154/sqft |
Source: | ||
Public tax history
Tax history is unavailable.
Neighborhood: 53406
Nearby schools
GreatSchools rating
- 3/10Gifford Elementary SchoolGrades: PK-8Distance: 1.4 mi
- 3/10Case High SchoolGrades: 9-12Distance: 1.8 mi
Schools provided by the listing agent
- District: Racine
Source: WIREX MLS. This data may not be complete. We recommend contacting the local school district to confirm school assignments for this home.

Get pre-qualified for a loan
At Zillow Home Loans, we can pre-qualify you in as little as 5 minutes with no impact to your credit score.An equal housing lender. NMLS #10287.


