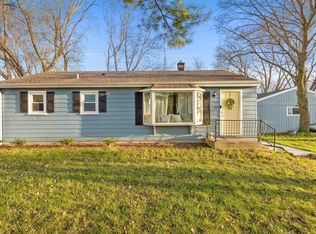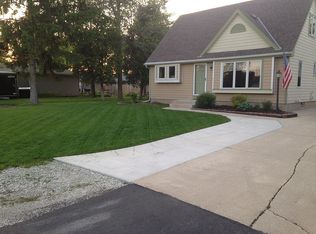Closed
$295,000
7119 Lamberton ROAD, Racine, WI 53402
3beds
1,668sqft
Single Family Residence
Built in 1955
10,454.4 Square Feet Lot
$307,000 Zestimate®
$177/sqft
$2,102 Estimated rent
Home value
$307,000
$267,000 - $353,000
$2,102/mo
Zestimate® history
Loading...
Owner options
Explore your selling options
What's special
Move right in to this fabulous ranch! Large living room with hardwood floors opens to the sunny eat in kitchen. All newer appliances, plenty of cabinet andcounter space and views to the private back yard. Large primary bedroom with huge closet and 2 additional bedrooms with great closets and hardwood floors. Bath has beenupdated with ceramic tile, vanity and Bluetooth fan/light. Lower level offers plenty of space with a bar/rec area with space for a pool table, office, laundry area and 1/2bath. Enjoy the covered patio and privacy fenced back yard with shed that has electric! Side drive to the 2 car garage. Many major updates! Call today for your privateshowing!
Zillow last checked: 8 hours ago
Listing updated: January 08, 2026 at 02:49am
Listed by:
Paulette Kowalski PropertyInfo@shorewest.com,
Shorewest Realtors - South Metro
Bought with:
Marcia E Ricchio
Source: WIREX MLS,MLS#: 1916298 Originating MLS: Metro MLS
Originating MLS: Metro MLS
Facts & features
Interior
Bedrooms & bathrooms
- Bedrooms: 3
- Bathrooms: 2
- Full bathrooms: 1
- 1/2 bathrooms: 1
- Main level bedrooms: 3
Primary bedroom
- Level: Main
- Area: 120
- Dimensions: 12 x 10
Bedroom 2
- Level: Main
- Area: 110
- Dimensions: 11 x 10
Bedroom 3
- Level: Main
- Area: 80
- Dimensions: 10 x 8
Bathroom
- Features: Shower on Lower, Ceramic Tile, Shower Over Tub
Kitchen
- Level: Main
- Area: 140
- Dimensions: 14 x 10
Living room
- Level: Main
- Area: 180
- Dimensions: 15 x 12
Office
- Level: Main
- Area: 100
- Dimensions: 10 x 10
Heating
- Natural Gas, Forced Air
Cooling
- Central Air
Appliances
- Included: Dishwasher, Oven, Range, Refrigerator
Features
- High Speed Internet
- Flooring: Wood
- Basement: Block,Full,Partially Finished
Interior area
- Total structure area: 1,668
- Total interior livable area: 1,668 sqft
- Finished area above ground: 993
- Finished area below ground: 675
Property
Parking
- Total spaces: 2
- Parking features: Garage Door Opener, Detached, 2 Car
- Garage spaces: 2
Features
- Levels: One
- Stories: 1
- Patio & porch: Patio
Lot
- Size: 10,454 sqft
- Dimensions: 73 x 142
Details
- Additional structures: Garden Shed
- Parcel number: 104042308109000
- Zoning: Res
Construction
Type & style
- Home type: SingleFamily
- Architectural style: Ranch
- Property subtype: Single Family Residence
Materials
- Aluminum Siding, Brick, Brick/Stone
Condition
- 21+ Years
- New construction: No
- Year built: 1955
Utilities & green energy
- Sewer: Public Sewer
- Water: Public
- Utilities for property: Cable Available
Community & neighborhood
Location
- Region: Racine
- Municipality: Caledonia
Price history
| Date | Event | Price |
|---|---|---|
| 6/13/2025 | Sold | $295,000-6.6%$177/sqft |
Source: | ||
| 5/6/2025 | Pending sale | $315,900$189/sqft |
Source: | ||
| 5/2/2025 | Listed for sale | $315,900+87.5%$189/sqft |
Source: | ||
| 1/31/2008 | Sold | $168,500$101/sqft |
Source: Public Record Report a problem | ||
Public tax history
| Year | Property taxes | Tax assessment |
|---|---|---|
| 2024 | $3,289 +4.4% | $216,900 +9.7% |
| 2023 | $3,152 +10.1% | $197,700 +6.8% |
| 2022 | $2,864 -0.9% | $185,100 +8.1% |
Find assessor info on the county website
Neighborhood: 53402
Nearby schools
GreatSchools rating
- 6/10O Brown Elementary SchoolGrades: PK-5Distance: 1 mi
- 1/10Jerstad-Agerholm Elementary SchoolGrades: PK-8Distance: 3.8 mi
- 3/10Horlick High SchoolGrades: 9-12Distance: 4.8 mi
Schools provided by the listing agent
- District: Racine
Source: WIREX MLS. This data may not be complete. We recommend contacting the local school district to confirm school assignments for this home.
Get pre-qualified for a loan
At Zillow Home Loans, we can pre-qualify you in as little as 5 minutes with no impact to your credit score.An equal housing lender. NMLS #10287.
Sell with ease on Zillow
Get a Zillow Showcase℠ listing at no additional cost and you could sell for —faster.
$307,000
2% more+$6,140
With Zillow Showcase(estimated)$313,140

