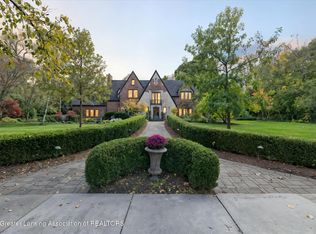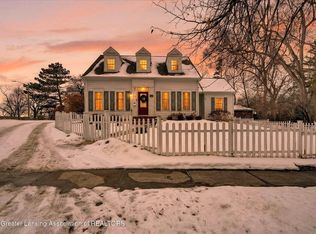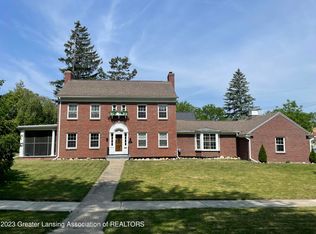Sold for $335,000
$335,000
712 Audubon Rd, East Lansing, MI 48823
3beds
2,669sqft
Single Family Residence
Built in 1953
0.42 Acres Lot
$359,700 Zestimate®
$126/sqft
$2,310 Estimated rent
Home value
$359,700
$342,000 - $378,000
$2,310/mo
Zestimate® history
Loading...
Owner options
Explore your selling options
What's special
Welcome to this wonderful all brick ranch in Glencairn. Within walking distance to Michigan State University and downtown East Lansing. As you enter the home you are greeted by newer tile foyer, restored hardwood floors throughout the first floor. Open kitchen with room to make improvements, possibly add a island. Kitchen also features a breakfast nook and 1/2 bath right off kitchen. Enjoy the wood burning fireplace in living room with picture window of large backyard, hard to come by in this neighborhood. First floor also contains either a large formal dining room or flex room, 3 decent size bedrooms with updated full bath. Lower level is just waiting for finishing touches. family room with knotty pine, and laundry room with a great epoxy floor. Don't miss this Glencairn Ranch.
Zillow last checked: 8 hours ago
Listing updated: April 17, 2024 at 07:07am
Listed by:
Lynne VanDeventer 517-492-3274,
Coldwell Banker Professionals -Okemos
Bought with:
Peter MacIntyre, 6506040989
RE/MAX Real Estate Professionals
Source: Greater Lansing AOR,MLS#: 278256
Facts & features
Interior
Bedrooms & bathrooms
- Bedrooms: 3
- Bathrooms: 2
- Full bathrooms: 1
- 1/2 bathrooms: 1
Primary bedroom
- Level: First
- Area: 170.3 Square Feet
- Dimensions: 13.1 x 13
Bedroom 2
- Level: First
- Area: 129.69 Square Feet
- Dimensions: 13.1 x 9.9
Bedroom 3
- Level: First
- Area: 144.56 Square Feet
- Dimensions: 13.9 x 10.4
Dining room
- Description: Combo w/ Kitchen
- Level: First
- Area: 111.6 Square Feet
- Dimensions: 12 x 9.3
Family room
- Level: First
- Area: 182.56 Square Feet
- Dimensions: 16.3 x 11.2
Kitchen
- Level: First
- Area: 111.6 Square Feet
- Dimensions: 12 x 9.3
Living room
- Level: First
- Area: 293.8 Square Feet
- Dimensions: 22.6 x 13
Heating
- Central, Forced Air
Cooling
- Central Air
Appliances
- Included: Disposal, Water Heater, Washer, Refrigerator, Range, Oven, Dryer
- Laundry: Lower Level
Features
- Eat-in Kitchen, High Speed Internet
- Flooring: Hardwood
- Basement: Concrete,Crawl Space,Full,Partially Finished
- Number of fireplaces: 1
- Fireplace features: Family Room, Living Room
Interior area
- Total structure area: 2,669
- Total interior livable area: 2,669 sqft
- Finished area above ground: 1,622
- Finished area below ground: 1,047
Property
Parking
- Total spaces: 2
- Parking features: Attached, Finished, Garage, Garage Door Opener, Garage Faces Front
- Attached garage spaces: 2
Features
- Levels: One
- Stories: 1
- Patio & porch: Front Porch, Patio, Porch
Lot
- Size: 0.42 Acres
- Dimensions: 125 x 150
- Features: Back Yard, City Lot, Few Trees, Front Yard, Rolling Slope, Sloped, Corner Lot
Details
- Foundation area: 1047
- Parcel number: 33200113101001
- Zoning description: Zoning
Construction
Type & style
- Home type: SingleFamily
- Architectural style: Ranch
- Property subtype: Single Family Residence
Materials
- Brick
- Foundation: Block
- Roof: Shingle
Condition
- Year built: 1953
Utilities & green energy
- Sewer: Public Sewer
- Water: Public
- Utilities for property: Water Connected, Water Available, Sewer Connected, Sewer Available, Natural Gas Connected, Natural Gas Available, High Speed Internet Available, Cable Available
Community & neighborhood
Location
- Region: East Lansing
- Subdivision: Touraine
Other
Other facts
- Listing terms: VA Loan,Cash,Conventional,FHA
- Road surface type: Asphalt, Concrete
Price history
| Date | Event | Price |
|---|---|---|
| 4/12/2024 | Sold | $335,000-1.4%$126/sqft |
Source: | ||
| 4/9/2024 | Pending sale | $339,900$127/sqft |
Source: | ||
| 2/19/2024 | Contingent | $339,900$127/sqft |
Source: | ||
| 2/8/2024 | Listed for sale | $339,900$127/sqft |
Source: | ||
| 2/6/2024 | Contingent | $339,900$127/sqft |
Source: | ||
Public tax history
| Year | Property taxes | Tax assessment |
|---|---|---|
| 2024 | $4,984 | $111,400 +10% |
| 2023 | -- | $101,300 +7% |
| 2022 | -- | $94,700 +3.3% |
Find assessor info on the county website
Neighborhood: Glencairn
Nearby schools
GreatSchools rating
- 7/10Glencairn SchoolGrades: PK-5Distance: 0.4 mi
- 6/10Macdonald Middle SchoolGrades: 6-8Distance: 2.1 mi
- 9/10East Lansing High SchoolGrades: 9-12Distance: 1.1 mi
Schools provided by the listing agent
- High: East Lansing
Source: Greater Lansing AOR. This data may not be complete. We recommend contacting the local school district to confirm school assignments for this home.
Get pre-qualified for a loan
At Zillow Home Loans, we can pre-qualify you in as little as 5 minutes with no impact to your credit score.An equal housing lender. NMLS #10287.
Sell with ease on Zillow
Get a Zillow Showcase℠ listing at no additional cost and you could sell for —faster.
$359,700
2% more+$7,194
With Zillow Showcase(estimated)$366,894


