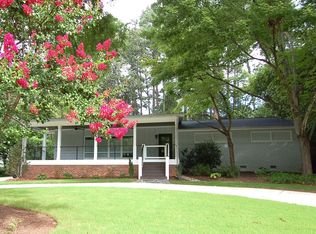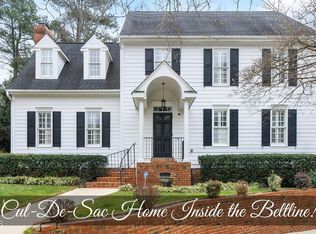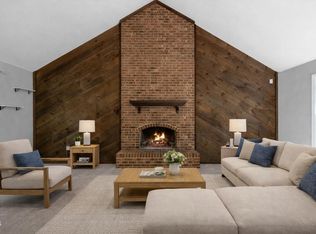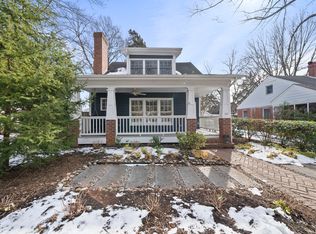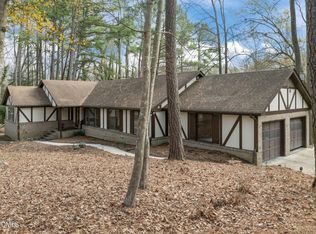Inside the beltline, this 4-bed, 3-bath home delivers turnkey modern living with brand-new flooring, fresh interior and exterior paint, updated landscaping, beautifully updated bathrooms, and a new HVAC system. The light-filled main level features an updated kitchen with stainless steel appliances, while the fully finished walk-out lower level, with its own bedroom, full bath, living area, and private entrance, offers ideal space for an in-law suite, guest quarters, rental potential, or a flexible bonus area. With stylish upgrades throughout, a spacious backyard, and a prime Raleigh location minutes from parks, dining, and downtown, this move-in-ready home offers exceptional value and versatility in a highly sought-after neighborhood.
For sale
Price cut: $15K (1/26)
$964,900
712 Beaver Dam Road, Raleigh, NC 27607
4beds
2,700sqft
Est.:
Single Family Residence
Built in 1961
0.28 Acres Lot
$940,300 Zestimate®
$357/sqft
$-- HOA
What's special
Stylish upgrades throughoutUpdated landscapingSpacious backyardNew hvac systemBeautifully updated bathroomsBrand-new flooringLight-filled main level
- 24 days |
- 1,746 |
- 37 |
Zillow last checked: 8 hours ago
Listing updated: January 26, 2026 at 02:02pm
Listed by:
Etaf Rum 252-904-1026,
True Local Realty
Source: Hive MLS,MLS#: 100549430 Originating MLS: Rocky Mount Area Association of Realtors
Originating MLS: Rocky Mount Area Association of Realtors
Tour with a local agent
Facts & features
Interior
Bedrooms & bathrooms
- Bedrooms: 4
- Bathrooms: 3
- Full bathrooms: 3
Rooms
- Room types: Master Bedroom, Bedroom 2, Bedroom 1, Bedroom 3, Bedroom 4, Living Room, Dining Room, Bonus Room, Den, Family Room
Heating
- Gas Pack, Natural Gas
Cooling
- Central Air
Features
- Walk-in Shower, Basement
Interior area
- Total structure area: 2,700
- Total interior livable area: 2,700 sqft
Property
Parking
- Parking features: Paved
Features
- Levels: Two
- Patio & porch: Deck, Patio
- Fencing: Partial
- Has view: Yes
- View description: See Remarks
- Frontage type: See Remarks
Lot
- Size: 0.28 Acres
- Dimensions: 12197
Details
- Parcel number: 079410454895000 0040456
- Zoning: R-4
- Special conditions: Standard
Construction
Type & style
- Home type: SingleFamily
- Property subtype: Single Family Residence
Materials
- Block, Brick
- Foundation: Slab
- Roof: Architectural Shingle
Condition
- New construction: No
- Year built: 1961
Utilities & green energy
- Utilities for property: Natural Gas Connected, Sewer Connected, Water Connected
Community & HOA
Community
- Subdivision: Other
HOA
- Has HOA: No
Location
- Region: Raleigh
Financial & listing details
- Price per square foot: $357/sqft
- Tax assessed value: $5,623
- Annual tax amount: $4,924
- Date on market: 1/18/2026
- Cumulative days on market: 24 days
- Listing agreement: Exclusive Right To Sell
- Listing terms: Commercial,Cash,Conventional,FHA,USDA Loan,VA Loan
Estimated market value
$940,300
$893,000 - $987,000
$3,157/mo
Price history
Price history
| Date | Event | Price |
|---|---|---|
| 1/26/2026 | Price change | $964,900-1.5%$357/sqft |
Source: | ||
| 1/12/2026 | Listed for sale | $979,900+83.2%$363/sqft |
Source: | ||
| 10/27/2025 | Sold | $535,000-10.7%$198/sqft |
Source: | ||
| 9/30/2025 | Pending sale | $599,000$222/sqft |
Source: | ||
| 7/16/2025 | Price change | $599,000-7.1%$222/sqft |
Source: | ||
Public tax history
Public tax history
| Year | Property taxes | Tax assessment |
|---|---|---|
| 2025 | $4,925 +0.4% | $562,399 |
| 2024 | $4,904 +27.6% | $562,399 +60.4% |
| 2023 | $3,843 +7.6% | $350,714 |
Find assessor info on the county website
BuyAbility℠ payment
Est. payment
$5,480/mo
Principal & interest
$4595
Property taxes
$547
Home insurance
$338
Climate risks
Neighborhood: Wade
Nearby schools
GreatSchools rating
- 6/10Olds ElementaryGrades: PK-5Distance: 0.5 mi
- 6/10Martin MiddleGrades: 6-8Distance: 0.9 mi
- 7/10Needham Broughton HighGrades: 9-12Distance: 1.7 mi
Schools provided by the listing agent
- Elementary: Wake County
- Middle: Wake County
- High: Wake
Source: Hive MLS. This data may not be complete. We recommend contacting the local school district to confirm school assignments for this home.
- Loading
- Loading
