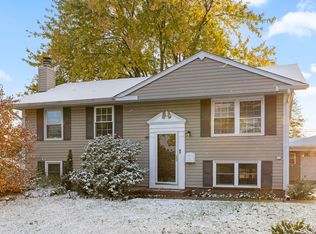Closed
$321,000
712 Cascade Ave, Romeoville, IL 60446
3beds
1,310sqft
Single Family Residence
Built in 1964
6,527 Square Feet Lot
$326,000 Zestimate®
$245/sqft
$2,539 Estimated rent
Home value
$326,000
$300,000 - $355,000
$2,539/mo
Zestimate® history
Loading...
Owner options
Explore your selling options
What's special
Charming Raised Ranch with Pool, Fireplace & Fenced Yard in Quiet Romeoville Neighborhood. Welcome to 712 Cascade Ave, a beautifully updated raised ranch home nestled in a peaceful, family-friendly neighborhood in Romeoville. This inviting residence offers a perfect blend of modern upgrades, comfortable living, and outdoor enjoyment-ideal for growing families or those who love to entertain. Interior Highlights: Kitchen: Enjoy a kitchen featuring quartz countertops, contemporary cabinetry, and stainless steel appliances-perfect for cooking and hosting. Wood laminate flooring brings warmth throughout the main living areas. Bedrooms: Three carpeted bedrooms offer comfort and privacy, great for restful nights or a quiet home office setup. Lower Level: Spacious family room with a cozy wood-burning fireplace-ideal for movie nights or relaxing evenings. Garage: Oversized two-car garage provides ample space for vehicles, storage, tools, or a home workshop. Outdoor Features: Covered Deck: Step outside to a covered deck, perfect for grilling, outdoor dining, or morning coffee in any weather. Above-Ground Pool: Beat the summer heat with your very own above-ground pool, great for entertaining or unwinding. Fenced-In Yard: The fully fenced backyard offers privacy and safety-ideal for pets, kids, and backyard games. Community & Nearby Amenities: Parks & Nature: Minutes from Deer Crossing Park and Conservation Park, featuring scenic trails, sports courts, playgrounds, and picnic areas. Recreation: Access to the nearby Romeoville Recreation Center, offering fitness facilities, classes, and youth programs for all ages. Shopping & Dining: Close to local shopping plazas, grocery stores, restaurants, and services-everything you need within easy reach. Education: Located in Valley View School District 365U, known for strong academic programs, dedicated staff, and extracurricular opportunities for students of all ages. This home checks all the boxes-style, space, functionality, and location. Whether you're entertaining guests or enjoying a quiet evening by the fire, 712 Cascade Ave delivers comfort and charm inside and out.
Zillow last checked: 8 hours ago
Listing updated: August 22, 2025 at 01:29am
Listing courtesy of:
Wayne Hayes 630-292-1631,
Keller Williams Innovate
Bought with:
Pablo Galarza
Century 21 New Beginnings
Carmen Bahena
RE/MAX LOYALTY
Source: MRED as distributed by MLS GRID,MLS#: 12380000
Facts & features
Interior
Bedrooms & bathrooms
- Bedrooms: 3
- Bathrooms: 2
- Full bathrooms: 1
- 1/2 bathrooms: 1
Primary bedroom
- Features: Flooring (Carpet)
- Level: Main
- Area: 154 Square Feet
- Dimensions: 14X11
Bedroom 2
- Features: Flooring (Carpet)
- Level: Main
- Area: 100 Square Feet
- Dimensions: 10X10
Bedroom 3
- Features: Flooring (Carpet)
- Level: Main
- Area: 110 Square Feet
- Dimensions: 11X10
Family room
- Features: Flooring (Wood Laminate)
- Level: Lower
- Area: 195 Square Feet
- Dimensions: 15X13
Kitchen
- Features: Kitchen (Eating Area-Breakfast Bar), Flooring (Hardwood)
- Level: Main
- Area: 294 Square Feet
- Dimensions: 14X21
Living room
- Features: Flooring (Hardwood)
- Level: Main
- Area: 196 Square Feet
- Dimensions: 14X14
Heating
- Natural Gas, Forced Air
Cooling
- Central Air
Appliances
- Included: Range, Refrigerator, Washer, Dryer, Wine Refrigerator
Features
- Flooring: Hardwood
- Basement: Finished,Walk-Out Access
- Number of fireplaces: 1
- Fireplace features: Wood Burning, Family Room
Interior area
- Total structure area: 0
- Total interior livable area: 1,310 sqft
Property
Parking
- Total spaces: 2
- Parking features: Concrete, Garage Door Opener, On Site, Garage Owned, Attached, Garage
- Attached garage spaces: 2
- Has uncovered spaces: Yes
Accessibility
- Accessibility features: No Disability Access
Features
- Patio & porch: Deck
- Pool features: Above Ground
- Fencing: Fenced
Lot
- Size: 6,527 sqft
- Dimensions: 61X107
Details
- Parcel number: 1202273080160000
- Special conditions: None
- Other equipment: Ceiling Fan(s)
Construction
Type & style
- Home type: SingleFamily
- Property subtype: Single Family Residence
Materials
- Brick
- Foundation: Concrete Perimeter
Condition
- New construction: No
- Year built: 1964
Utilities & green energy
- Sewer: Public Sewer
- Water: Public
Community & neighborhood
Security
- Security features: Carbon Monoxide Detector(s)
Community
- Community features: Sidewalks, Street Lights, Street Paved
Location
- Region: Romeoville
- Subdivision: Hampton Park
HOA & financial
HOA
- Services included: None
Other
Other facts
- Listing terms: FHA
- Ownership: Fee Simple
Price history
| Date | Event | Price |
|---|---|---|
| 11/7/2025 | Sold | $321,000$245/sqft |
Source: Public Record Report a problem | ||
| 8/14/2025 | Sold | $321,000-1.2%$245/sqft |
Source: | ||
| 6/19/2025 | Contingent | $325,000$248/sqft |
Source: | ||
| 6/13/2025 | Listed for sale | $325,000+72%$248/sqft |
Source: | ||
| 1/11/2018 | Sold | $189,000-0.5%$144/sqft |
Source: | ||
Public tax history
| Year | Property taxes | Tax assessment |
|---|---|---|
| 2023 | $5,918 +10.8% | $72,110 +14.9% |
| 2022 | $5,342 +5.6% | $62,775 +6.9% |
| 2021 | $5,060 +3% | $58,696 +3.4% |
Find assessor info on the county website
Neighborhood: Hampton Park
Nearby schools
GreatSchools rating
- 8/10Skoff Elementary SchoolGrades: K-5Distance: 0.9 mi
- 9/10John J Lukancic Middle SchoolGrades: 6-8Distance: 0.9 mi
- 8/10Romeoville High SchoolGrades: 9-12Distance: 2 mi
Schools provided by the listing agent
- District: 365U
Source: MRED as distributed by MLS GRID. This data may not be complete. We recommend contacting the local school district to confirm school assignments for this home.
Get a cash offer in 3 minutes
Find out how much your home could sell for in as little as 3 minutes with a no-obligation cash offer.
Estimated market value$326,000
Get a cash offer in 3 minutes
Find out how much your home could sell for in as little as 3 minutes with a no-obligation cash offer.
Estimated market value
$326,000
