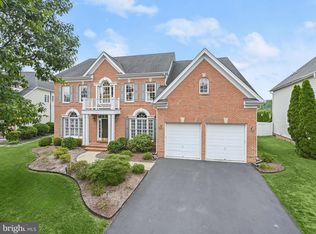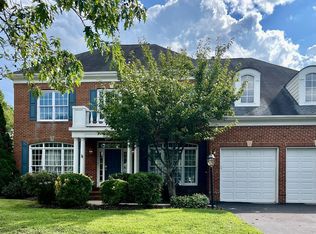Sold for $1,175,000
$1,175,000
712 Childs Point Rd, Annapolis, MD 21401
5beds
7,156sqft
Single Family Residence
Built in 2003
0.6 Acres Lot
$-- Zestimate®
$164/sqft
$7,887 Estimated rent
Home value
Not available
Estimated sales range
Not available
$7,887/mo
Zestimate® history
Loading...
Owner options
Explore your selling options
What's special
Experience spacious living in the amenity-rich Kingsport community of Annapolis. This home offers over 7,000 sq. ft. of finished space, with freshly painted interiors and new carpet throughout. The fenced rear yard is an outdoor retreat, featuring a heated saltwater pool with tanning ledge, outdoor kitchen, pergola, patio, and extensive exterior lighting and landscaping—perfect for entertaining. The finished lower level is designed for entertaining with a state-of-the-art theater room, granite kitchenette with SubZero wine fridge and Frigidaire dishwasher, wine closet, gym, game room with fireplace, full bath, and ample storage. The main level features Brazilian cherry hardwood floors, a dramatic two-story family room with gas fireplace and floor-to-ceiling windows, crown moldings, and a gourmet granite kitchen with stainless steel appliances, KitchenAid double ovens, GE Monogram 5-burner gas range, and a large island. An oversized mudroom/laundry with new LG washer & dryer (2024), wet bar, dual staircases, an en suite first-floor bedroom, and a first-floor office provide added convenience and flexibility. Upstairs, the primary suite offers a gas fireplace, kitchenette with mini fridge, walk-in closet, and spa-inspired bath with double vanities, Kohler jetted soaking tub, and separate shower. Three additional bedrooms include an en suite and a Jack-and-Jill bath. Additional highlights include a three-car garage with Tesla charger and overhead storage, geothermal heating and cooling, natural gas generator, ADT security system, and a roof replaced in 2020. Set across from the community path to Crab Creek with water access and kayak storage, this home also enjoys Kingsport’s amenities: pool, pier, tot lots, kayak racks, walking paths, and tranquil ponds. With easy access to Route 50, Washington, D.C., and Baltimore, this residence blends comfort, function, and convenience—offering a spacious home with outstanding outdoor living.
Zillow last checked: 8 hours ago
Listing updated: December 22, 2025 at 01:05pm
Listed by:
Georgie Berkinshaw 443-994-4456,
Coldwell Banker Realty
Bought with:
Michael Kearney, 5021886
Smart Realty, LLC
Source: Bright MLS,MLS#: MDAA2126134
Facts & features
Interior
Bedrooms & bathrooms
- Bedrooms: 5
- Bathrooms: 6
- Full bathrooms: 5
- 1/2 bathrooms: 1
- Main level bathrooms: 2
- Main level bedrooms: 1
Primary bedroom
- Features: Flooring - Carpet, Fireplace - Gas
- Level: Upper
- Area: 588 Square Feet
- Dimensions: 28 X 21
Bedroom 1
- Features: Flooring - Carpet
- Level: Main
- Area: 210 Square Feet
- Dimensions: 15 X 14
Bedroom 2
- Features: Flooring - Carpet
- Level: Upper
- Area: 154 Square Feet
- Dimensions: 14 X 11
Bedroom 3
- Features: Flooring - Carpet
- Level: Upper
- Area: 154 Square Feet
- Dimensions: 14 X 11
Bedroom 4
- Features: Flooring - Carpet
- Level: Upper
- Area: 156 Square Feet
- Dimensions: 13 X 12
Dining room
- Features: Flooring - HardWood
- Level: Main
- Area: 224 Square Feet
- Dimensions: 14 X 16
Exercise room
- Features: Flooring - Carpet
- Level: Lower
- Area: 357 Square Feet
- Dimensions: 21 X 17
Family room
- Features: Flooring - HardWood, Fireplace - Gas
- Level: Main
- Area: 300 Square Feet
- Dimensions: 20 X 15
Game room
- Features: Flooring - Carpet, Fireplace - Gas
- Level: Lower
- Area: 600 Square Feet
- Dimensions: 20 X 30
Kitchen
- Features: Flooring - HardWood
- Level: Main
- Area: 624 Square Feet
- Dimensions: 26 X 24
Laundry
- Features: Flooring - Tile/Brick
- Level: Main
- Area: 90 Square Feet
- Dimensions: 10 X 9
Living room
- Features: Flooring - HardWood
- Level: Main
- Area: 224 Square Feet
- Dimensions: 14 X 16
Office
- Features: Flooring - Carpet
- Level: Lower
- Area: 132 Square Feet
- Dimensions: 12 X 11
Other
- Features: Flooring - Tile/Brick
- Level: Lower
- Area: 400 Square Feet
- Dimensions: 20 X 20
Study
- Features: Flooring - Tile/Brick
- Level: Main
- Area: 121 Square Feet
- Dimensions: 11 X 11
Other
- Features: Flooring - Tile/Brick
- Level: Main
- Area: 266 Square Feet
- Dimensions: 19 X 14
Heating
- Forced Air, Natural Gas
Cooling
- Ceiling Fan(s), Central Air, Heat Pump, Electric
Appliances
- Included: Cooktop, Dishwasher, Disposal, Dryer, Exhaust Fan, Double Oven, Oven, Range Hood, Refrigerator, Six Burner Stove, Washer, Gas Water Heater
- Laundry: Main Level, Laundry Room
Features
- Eat-in Kitchen, Breakfast Area, Butlers Pantry, Family Room Off Kitchen, Kitchen - Gourmet, Kitchen - Country, Kitchen Island, Kitchen - Table Space, Dining Area, Primary Bath(s), Built-in Features, Chair Railings, Crown Molding, Double/Dual Staircase, Entry Level Bedroom, Upgraded Countertops, Open Floorplan, Floor Plan - Traditional, 9'+ Ceilings, 2 Story Ceilings
- Flooring: Engineered Wood, Carpet, Ceramic Tile, Wood
- Doors: Six Panel
- Windows: Double Pane Windows, Palladian, Window Treatments
- Basement: Full,Connecting Stairway,Finished,Improved,Interior Entry,Exterior Entry,Sump Pump,Walk-Out Access
- Number of fireplaces: 3
- Fireplace features: Gas/Propane, Mantel(s)
Interior area
- Total structure area: 7,888
- Total interior livable area: 7,156 sqft
- Finished area above ground: 4,618
- Finished area below ground: 2,538
Property
Parking
- Total spaces: 7
- Parking features: Garage Door Opener, Garage Faces Side, Driveway, Asphalt, Off Street, Attached
- Attached garage spaces: 3
- Uncovered spaces: 4
Accessibility
- Accessibility features: None
Features
- Levels: Three
- Stories: 3
- Patio & porch: Patio
- Exterior features: Flood Lights, Underground Lawn Sprinkler
- Has private pool: Yes
- Pool features: Fenced, In Ground, Heated, Salt Water, Private
- Fencing: Back Yard
- Waterfront features: Canoe/Kayak
Lot
- Size: 0.60 Acres
- Features: Corner Lot, Level
Details
- Additional structures: Above Grade, Below Grade
- Parcel number: 020652290216809
- Zoning: R1B
- Special conditions: Standard
Construction
Type & style
- Home type: SingleFamily
- Architectural style: Colonial
- Property subtype: Single Family Residence
Materials
- Brick, Vinyl Siding
- Foundation: Other
- Roof: Architectural Shingle
Condition
- Very Good
- New construction: No
- Year built: 2003
- Major remodel year: 2011
Utilities & green energy
- Sewer: Public Sewer
- Water: Public
- Utilities for property: Underground Utilities, Cable Available
Community & neighborhood
Location
- Region: Annapolis
- Subdivision: Kingsport
- Municipality: Annapolis
HOA & financial
HOA
- Has HOA: Yes
- HOA fee: $419 quarterly
- Amenities included: Pool, Bike Trail, Water/Lake Privileges, Tot Lots/Playground
- Services included: Pool(s)
- Association name: KINGSPORT
Other
Other facts
- Listing agreement: Exclusive Right To Sell
- Ownership: Fee Simple
Price history
| Date | Event | Price |
|---|---|---|
| 10/20/2025 | Sold | $1,175,000+17.7%$164/sqft |
Source: | ||
| 10/6/2025 | Contingent | $998,500$140/sqft |
Source: | ||
| 10/4/2025 | Listed for sale | $998,500+143.5%$140/sqft |
Source: | ||
| 12/5/2017 | Sold | $410,000-52.9%$57/sqft |
Source: Public Record Report a problem | ||
| 4/23/2015 | Sold | $870,000-7%$122/sqft |
Source: Public Record Report a problem | ||
Public tax history
| Year | Property taxes | Tax assessment |
|---|---|---|
| 2025 | -- | $953,100 +5.3% |
| 2024 | $13,001 +5.7% | $904,700 +5.7% |
| 2023 | $12,296 +5.2% | $856,300 +3.2% |
Find assessor info on the county website
Neighborhood: 21401
Nearby schools
GreatSchools rating
- 5/10Walter S. Mills - Parole Elementary SchoolGrades: PK-5Distance: 1.1 mi
- 4/10Annapolis Middle SchoolGrades: 6-8Distance: 1.1 mi
- 5/10Annapolis High SchoolGrades: 9-12Distance: 2 mi
Schools provided by the listing agent
- District: Anne Arundel County Public Schools
Source: Bright MLS. This data may not be complete. We recommend contacting the local school district to confirm school assignments for this home.
Get pre-qualified for a loan
At Zillow Home Loans, we can pre-qualify you in as little as 5 minutes with no impact to your credit score.An equal housing lender. NMLS #10287.

