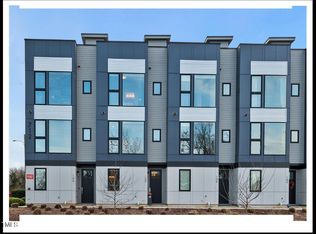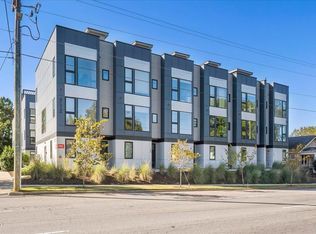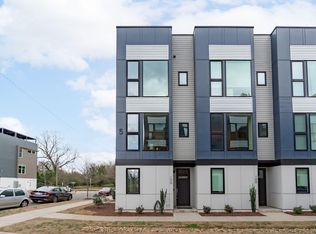Sold for $720,000
$720,000
712 E Edenton St #101, Raleigh, NC 27601
3beds
1,566sqft
Condominium, Residential
Built in 2021
-- sqft lot
$-- Zestimate®
$460/sqft
$2,914 Estimated rent
Home value
Not available
Estimated sales range
Not available
$2,914/mo
Zestimate® history
Loading...
Owner options
Explore your selling options
What's special
Incredible 3 Bd, 3.5ba end-unit condo with amazing rooftop deck/garden. Stunning skyline views of DTR & North Hills! Garage parking plus two spaces behind unit. Level II 240V EV, Beautiful flooring and tile work throughout home. Walkable location: DTR, Moore Square, Fayetteville St, Oakwood & More. Perfect location for walking to festivals, restaurants & more. Wonderful natural light with floor to ceiling windows, walk in closets, great amount of storage, office desk space can be used for working or entertaining. This unit has it all and is move in ready! It's stunning!
Zillow last checked: 8 hours ago
Listing updated: October 27, 2025 at 11:57pm
Listed by:
Ann-Cabell Baum 919-828-0077,
Glenwood Agency, LLC,
Lisa Rose 919-828-0077,
Glenwood Agency, LLC
Bought with:
Paulino J Aspuru, 324516
DASH Carolina
Source: Doorify MLS,MLS#: 2538944
Facts & features
Interior
Bedrooms & bathrooms
- Bedrooms: 3
- Bathrooms: 4
- Full bathrooms: 3
- 1/2 bathrooms: 1
Heating
- Forced Air, Natural Gas, Zoned
Cooling
- Zoned
Appliances
- Included: Dishwasher, Gas Range, Gas Water Heater, Microwave, Tankless Water Heater
- Laundry: Laundry Closet, Upper Level
Features
- Bookcases, Ceiling Fan(s), Double Vanity, Eat-in Kitchen, Entrance Foyer, High Ceilings, Living/Dining Room Combination, Pantry, Quartz Counters, Smooth Ceilings, Walk-In Closet(s), Walk-In Shower
- Flooring: Hardwood, Tile
- Windows: Blinds
- Has fireplace: No
- Common walls with other units/homes: End Unit
Interior area
- Total structure area: 1,566
- Total interior livable area: 1,566 sqft
- Finished area above ground: 1,566
- Finished area below ground: 0
Property
Parking
- Total spaces: 1
- Parking features: Concrete, Driveway, Garage, Garage Faces Rear, On Street
- Garage spaces: 1
Features
- Levels: Multi/Split
- Patio & porch: Deck, Porch
- Has view: Yes
Construction
Type & style
- Home type: Condo
- Architectural style: Contemporary
- Property subtype: Condominium, Residential
- Attached to another structure: Yes
Materials
- Fiber Cement
Condition
- New construction: No
- Year built: 2021
Utilities & green energy
- Sewer: Public Sewer
- Water: Public
Community & neighborhood
Location
- Region: Raleigh
- Subdivision: 625 New Bern
HOA & financial
HOA
- Has HOA: Yes
- HOA fee: $225 monthly
- Services included: Maintenance Grounds, Maintenance Structure
Price history
| Date | Event | Price |
|---|---|---|
| 11/30/2023 | Sold | $720,000-0.7%$460/sqft |
Source: | ||
| 11/10/2023 | Contingent | $725,000$463/sqft |
Source: | ||
| 10/25/2023 | Listed for sale | $725,000-7.5%$463/sqft |
Source: | ||
| 10/13/2023 | Listing removed | -- |
Source: | ||
| 8/31/2023 | Price change | $784,000-1.9%$501/sqft |
Source: | ||
Public tax history
Tax history is unavailable.
Neighborhood: North Central
Nearby schools
GreatSchools rating
- 5/10Powell ElementaryGrades: PK-5Distance: 1.7 mi
- 7/10Ligon MiddleGrades: 6-8Distance: 0.6 mi
- 7/10Needham Broughton HighGrades: 9-12Distance: 1.5 mi
Schools provided by the listing agent
- Elementary: Wake - Powell
- Middle: Wake - Ligon
- High: Wake - Broughton
Source: Doorify MLS. This data may not be complete. We recommend contacting the local school district to confirm school assignments for this home.

Get pre-qualified for a loan
At Zillow Home Loans, we can pre-qualify you in as little as 5 minutes with no impact to your credit score.An equal housing lender. NMLS #10287.


