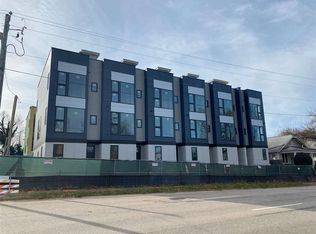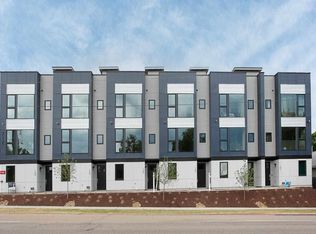Stunning almost new downtown 3-story town home. Entertain on the rooftop terrace with Raleigh skyline views. This modern, spacious home has floor to ceiling windows, breath-taking natural light, elegant light fixtures, gorgeous wood floors, and 9' ceilings throughout. Chef's kitchen with island, white cabinets, quartz counters, ss appliances, gas stove and Emtek gold hardware. Convenient to restaurants, museums, entertainment and all of downtown Raleigh. Refrigerator and stack-able washer & dryer convey.
This property is off market, which means it's not currently listed for sale or rent on Zillow. This may be different from what's available on other websites or public sources.

