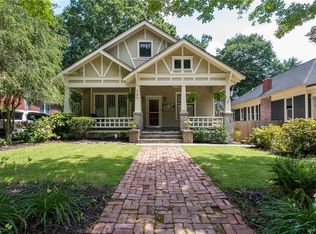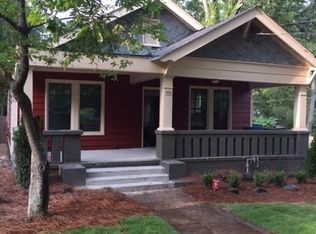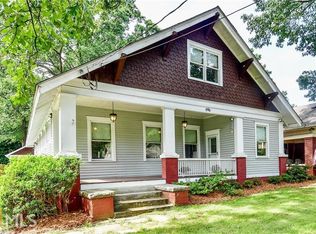Hurry or you'll miss this incredible opportunity! This spectacular Folk Victorian was gutted to the studs and meticulously restored. Built in approximately 1901, the home sits on a premier lot nestled in the heart of coveted Adair Park. This exclusive Street consists of some of the largest and most exquisite properties in the neighborhood. The grandiose front porch welcomes you into one of Adair Parks most beautiful homes. The elegant formal rooms are brimming with original architectural details including 12-foot ceilings, four fireplaces, pocket doors, hardwood floors, original hardware and windows. The chef's kitchen leads to the most spectacular sun room with custom-built in seating, storage and custom laundry with several hidden amenities. There are three sizable bedrooms and two full baths with heated Carrara marble floors and cast iron clawfoot tubs. Unsurpassable location only a stone's throw to three neighborhood parks, the Beltline, breweries, several shops and restaurants.
This property is off market, which means it's not currently listed for sale or rent on Zillow. This may be different from what's available on other websites or public sources.


