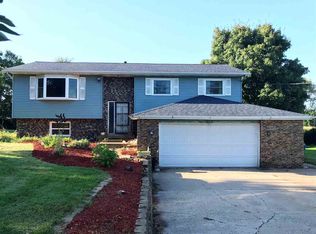Closed
$258,500
712 Fairfield Rd, Port Byron, IL 61275
3beds
2,124sqft
Single Family Residence
Built in 1979
0.47 Acres Lot
$272,500 Zestimate®
$122/sqft
$1,663 Estimated rent
Home value
$272,500
Estimated sales range
Not available
$1,663/mo
Zestimate® history
Loading...
Owner options
Explore your selling options
What's special
Welcome home to this 3 bedroom, 2 bath turn key property just outside of Port Byron! The interior has been completely remodel in the last 3 years; full kitchen remodel (2023), new flooring (2022/2023), new interior and exterior doors (2022), new garage door (2022), full composite deck (2023), main level bathroom remodel (2023), lower level bathroom remodel (2024), new laundry room (2024), new light fixtures throughout (2024), new trim throughout (2024), updated landscaping (2024), new windows on main (2021), and refaced fireplace (2024). This stunning property is positioned on nearly a half acre lot on a quiet road with plenty of privacy. This is a must see, schedule a showing today!
Zillow last checked: 8 hours ago
Listing updated: February 06, 2026 at 07:39pm
Listing courtesy of:
Lisa Deines 309-314-0886,
RE/MAX Concepts Moline
Bought with:
Molly Mekus
QC Reserve - Real Broker, LLC
Source: MRED as distributed by MLS GRID,MLS#: QC4257839
Facts & features
Interior
Bedrooms & bathrooms
- Bedrooms: 3
- Bathrooms: 2
- Full bathrooms: 2
Primary bedroom
- Features: Flooring (Carpet)
- Level: Main
- Area: 130 Square Feet
- Dimensions: 10x13
Bedroom 2
- Features: Flooring (Carpet)
- Level: Main
- Area: 130 Square Feet
- Dimensions: 10x13
Bedroom 3
- Features: Flooring (Luxury Vinyl)
- Level: Main
- Area: 90 Square Feet
- Dimensions: 9x10
Other
- Features: Flooring (Carpet)
- Level: Lower
- Area: 100 Square Feet
- Dimensions: 10x10
Dining room
- Features: Flooring (Luxury Vinyl)
- Level: Main
- Area: 110 Square Feet
- Dimensions: 10x11
Family room
- Features: Flooring (Tile)
- Level: Lower
- Area: 182 Square Feet
- Dimensions: 13x14
Kitchen
- Features: Flooring (Luxury Vinyl)
- Level: Main
- Area: 80 Square Feet
- Dimensions: 8x10
Laundry
- Features: Flooring (Luxury Vinyl)
- Level: Lower
- Area: 48 Square Feet
- Dimensions: 6x8
Living room
- Features: Flooring (Luxury Vinyl)
- Level: Main
- Area: 210 Square Feet
- Dimensions: 14x15
Office
- Features: Flooring (Tile)
- Level: Lower
- Area: 80 Square Feet
- Dimensions: 8x10
Recreation room
- Features: Flooring (Tile)
- Level: Lower
- Area: 300 Square Feet
- Dimensions: 15x20
Heating
- Natural Gas, Forced Air
Cooling
- Central Air
Appliances
- Included: Dishwasher, Microwave, Range, Refrigerator, Water Softener Owned, Washer, Dryer
Features
- Windows: Blinds
- Basement: Daylight,Finished,Walk-Out Access
- Number of fireplaces: 1
- Fireplace features: Gas Log, Den/Library
Interior area
- Total interior livable area: 2,124 sqft
- Finished area below ground: 1,062
Property
Parking
- Total spaces: 2
- Parking features: Attached, Garage
- Attached garage spaces: 2
Features
- Levels: Split Level
- Patio & porch: Deck
Lot
- Size: 0.47 Acres
- Dimensions: 100x200
- Features: Level
Details
- Parcel number: 0413401007
- Zoning: Resid
Construction
Type & style
- Home type: SingleFamily
- Architectural style: Split Level
- Property subtype: Single Family Residence
Materials
- Frame, Vinyl Siding
- Foundation: Block
Condition
- New construction: No
- Year built: 1979
Utilities & green energy
- Sewer: Septic Tank
Community & neighborhood
Location
- Region: Port Byron
- Subdivision: Fairfield Road
Other
Other facts
- Listing terms: Conventional
Price history
| Date | Event | Price |
|---|---|---|
| 12/2/2024 | Sold | $258,500+3.8%$122/sqft |
Source: | ||
| 11/1/2024 | Pending sale | $249,000$117/sqft |
Source: | ||
| 10/28/2024 | Listed for sale | $249,000+52.8%$117/sqft |
Source: | ||
| 5/6/2021 | Sold | $163,000+1.9%$77/sqft |
Source: Public Record Report a problem | ||
| 3/15/2021 | Pending sale | $159,900$75/sqft |
Source: | ||
Public tax history
| Year | Property taxes | Tax assessment |
|---|---|---|
| 2024 | $4,372 +7.8% | $63,638 +9% |
| 2023 | $4,055 +3.7% | $58,384 +4.9% |
| 2022 | $3,910 +2.9% | $55,683 +5.5% |
Find assessor info on the county website
Neighborhood: 61275
Nearby schools
GreatSchools rating
- 10/10Riverdale Elementary SchoolGrades: PK-5Distance: 3.3 mi
- 7/10Riverdale Middle SchoolGrades: 6-8Distance: 3.1 mi
- 8/10Riverdale Sr High SchoolGrades: 9-12Distance: 3.3 mi
Schools provided by the listing agent
- High: Riverdale
Source: MRED as distributed by MLS GRID. This data may not be complete. We recommend contacting the local school district to confirm school assignments for this home.
Get pre-qualified for a loan
At Zillow Home Loans, we can pre-qualify you in as little as 5 minutes with no impact to your credit score.An equal housing lender. NMLS #10287.
