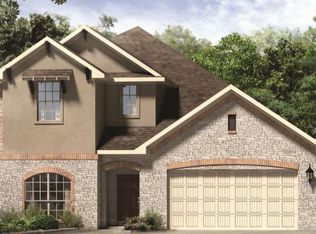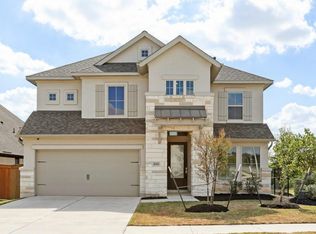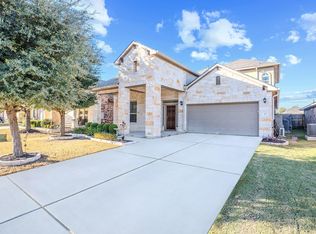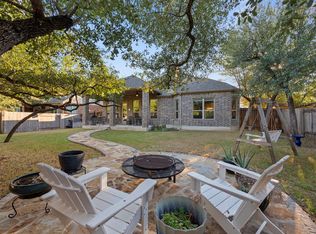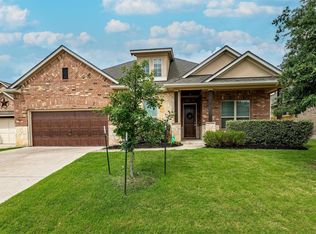Welcome to 712 Germander Rd, a beautifully maintained single-story Grand Haven home located on a quiet street in the highly desirable Bryson community in Leander. Built in 2016, this 3-bedroom, 3 full bath home offers 2,674 square feet of thoughtfully designed living space with numerous upgrades and features that make it feel like home from the moment you walk in. Step into an open-concept layout where the kitchen, living, and dining areas flow seamlessly together. The kitchen is a chef’s dream with a large center island, generous walk-in pantry, ample storage, stainless appliances, and a bright, well-planned cooking setup. The living area is spacious yet cozy, featuring a gas fireplace and large windows that bring in natural light. The dining area offers views of the backyard and access to the covered patio, perfect for indoor-outdoor entertaining. The private primary suite includes bay windows with peaceful backyard views, a spa-inspired bathroom with double vanities and a walk-in shower, and a large walk-in closet with direct access to the laundry room for added convenience. Each secondary bedroom includes a full en-suite bath and walk-in closet, ideal for guests or family members. A separate home office offers privacy for remote work or study. Outside, enjoy a beautifully landscaped backyard retreat complete with an extended covered patio, string lighting, raised garden beds, a charming 'cowboy pool', and mature trees—perfect for relaxing, gardening, or entertaining. Recent updates include a new roof (2022), updated lighting (2025), and fencing upgrades. Smart features include Ring cameras and smartphone-compatible garage access. Located in Bryson with amenities like a community pool, dog park, playgrounds, walking trails, and scheduled neighborhood events. Close to top-rated schools, H-E-B, the Leander Metro Rail, and local dining. This home truly offers the best of comfort, function, and lifestyle—schedule your showing today!
Active
Price cut: $2.5K (10/4)
$567,500
712 Germander Rd, Leander, TX 78641
3beds
2,674sqft
Est.:
Single Family Residence
Built in 2016
8,712 Square Feet Lot
$558,600 Zestimate®
$212/sqft
$80/mo HOA
What's special
Gas fireplaceHome officeBeautifully landscaped backyardExtended covered patioRaised garden bedsLarge windowsViews of the backyard
- 211 days |
- 301 |
- 23 |
Zillow last checked: 8 hours ago
Listing updated: November 04, 2025 at 10:34pm
Listed by:
Ashley Brinkoeter (512) 966-4720,
Keller Williams Realty Lone St (512) 868-1771
Source: Unlock MLS,MLS#: 1897457
Tour with a local agent
Facts & features
Interior
Bedrooms & bathrooms
- Bedrooms: 3
- Bathrooms: 3
- Full bathrooms: 3
- Main level bedrooms: 3
Primary bedroom
- Features: Ceiling Fan(s), Full Bath, High Ceilings, Walk-In Closet(s)
- Level: Main
Primary bathroom
- Features: Double Vanity, Full Bath, High Ceilings, Walk-in Shower
- Level: Main
Dining room
- Level: Main
Kitchen
- Features: Breakfast Bar, Kitchen Island, Eat-in Kitchen, Open to Family Room, Pantry
- Level: Main
Laundry
- Features: Washer Hookup
- Level: Main
Living room
- Features: Ceiling Fan(s), High Ceilings
- Level: Main
Office
- Features: Ceiling Fan(s)
- Level: Main
Heating
- Central
Cooling
- Ceiling Fan(s), Central Air
Appliances
- Included: Dishwasher, Gas Cooktop, Microwave, Oven, Refrigerator
Features
- Breakfast Bar, Ceiling Fan(s), High Ceilings, Eat-in Kitchen, High Speed Internet, Kitchen Island, No Interior Steps, Open Floorplan, Pantry, Primary Bedroom on Main, Walk-In Closet(s)
- Flooring: Laminate
- Windows: Blinds
- Number of fireplaces: 1
- Fireplace features: Gas, Gas Log, Living Room
Interior area
- Total interior livable area: 2,674 sqft
Video & virtual tour
Property
Parking
- Total spaces: 3
- Parking features: Attached, Garage
- Attached garage spaces: 3
Accessibility
- Accessibility features: None
Features
- Levels: One
- Stories: 1
- Patio & porch: Covered, Porch, Rear Porch
- Exterior features: Private Yard
- Pool features: None
- Fencing: Back Yard, Privacy, Wood
- Has view: Yes
- View description: Neighborhood
- Waterfront features: None
Lot
- Size: 8,712 Square Feet
- Features: Few Trees, Front Yard, Interior Lot, Level
Details
- Additional structures: None
- Parcel number: 17W313511BF003
- Special conditions: Standard
Construction
Type & style
- Home type: SingleFamily
- Property subtype: Single Family Residence
Materials
- Foundation: Slab
- Roof: Composition
Condition
- Resale
- New construction: No
- Year built: 2016
Details
- Builder name: Grand Haven Homes
Utilities & green energy
- Sewer: Public Sewer
- Water: Public
- Utilities for property: Electricity Available, Electricity Connected, Sewer Available, Sewer Connected, Water Available, Water Connected
Community & HOA
Community
- Features: Dog Park, Fishing, Park, Playground, Pool
- Subdivision: Bryson Ph 1 Sec 1B
HOA
- Has HOA: Yes
- Services included: Common Area Maintenance
- HOA fee: $240 quarterly
- HOA name: Bryson Community Association
Location
- Region: Leander
Financial & listing details
- Price per square foot: $212/sqft
- Tax assessed value: $608,299
- Annual tax amount: $10,633
- Date on market: 5/29/2025
- Listing terms: Cash,Conventional,FHA,VA Loan
- Electric utility on property: Yes
Estimated market value
$558,600
$531,000 - $587,000
$2,409/mo
Price history
Price history
| Date | Event | Price |
|---|---|---|
| 12/10/2025 | Listed for rent | $2,700$1/sqft |
Source: Unlock MLS #1061969 Report a problem | ||
| 10/4/2025 | Price change | $567,500-0.4%$212/sqft |
Source: | ||
| 7/15/2025 | Price change | $570,000-5%$213/sqft |
Source: | ||
| 5/29/2025 | Listed for sale | $600,000$224/sqft |
Source: | ||
Public tax history
Public tax history
| Year | Property taxes | Tax assessment |
|---|---|---|
| 2024 | $10,634 +11.5% | $502,558 +10% |
| 2023 | $9,534 -3.8% | $456,871 +10% |
| 2022 | $9,905 +0.5% | $415,337 +10% |
Find assessor info on the county website
BuyAbility℠ payment
Est. payment
$3,720/mo
Principal & interest
$2722
Property taxes
$719
Other costs
$279
Climate risks
Neighborhood: 78641
Nearby schools
GreatSchools rating
- 7/10North Elementary SchoolGrades: PK-5Distance: 0.2 mi
- 7/10Knox Wiley Middle SchoolGrades: 6-8Distance: 3.3 mi
- 6/10Glenn High SchoolGrades: 9-12Distance: 1.8 mi
Schools provided by the listing agent
- Elementary: North
- Middle: Knox Wiley
- High: Glenn
- District: Leander ISD
Source: Unlock MLS. This data may not be complete. We recommend contacting the local school district to confirm school assignments for this home.
- Loading
- Loading
