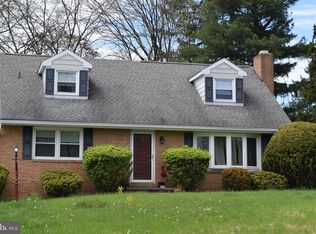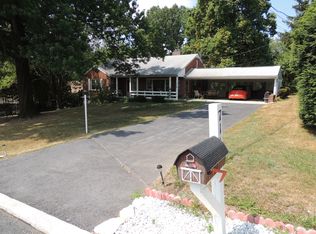Seller's loss can be Buyer's gain in this brick beauty. Seller recently purchased and started with cosmetic work such as painting the dining room, removing borders, painting the deck and tearing out carpets then got relocated out of state for a work. Inside, you'll find hardwood floors and arched door ways adding to its charm. Warmed with oil hot water baseboard heat and a real fireplace in the finished lower level family room. It's a spacious home with private back yard features mature landscaping for shade and cool breezes and a sun room for dining too. You cannot beat the location either whether for an easy commute or you just like having stores and amenities a stroll away.
This property is off market, which means it's not currently listed for sale or rent on Zillow. This may be different from what's available on other websites or public sources.


