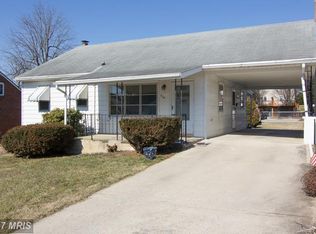Sold for $350,000
$350,000
712 Interval Rd, Hagerstown, MD 21740
3beds
2,735sqft
Single Family Residence
Built in 1950
0.34 Acres Lot
$350,600 Zestimate®
$128/sqft
$2,019 Estimated rent
Home value
$350,600
$323,000 - $382,000
$2,019/mo
Zestimate® history
Loading...
Owner options
Explore your selling options
What's special
Charming Brick Home with Unique Character & Modern Updates This beautiful brick home boasts distinctive updates that blend classic charm with modern comfort. The kitchen features stunning granite countertops and luxury vinyl plank (LVP) flooring, complemented by a cozy coffee nook perfect for your morning routine. On the main level, a second bedroom has been thoughtfully converted into a formal dining room, offering flexibility to easily transform it back into a bedroom if desired. The refinished hardwood flooring highlights an elegant inlay design, adding a touch of sophistication. Upstairs, two spacious walkthrough bedrooms provide ample space and privacy. The mudroom with main-level laundry adds convenience and practicality to everyday living. The partially finished basement extends your living area with a versatile space complete with a half bath, storage, and a dedicated mancave — ideal for entertaining or relaxing. Another spacious room, ideal for office, guest space, home gym, or hobby room adds even more potential on this lower level. Step outside to a fully fenced, spacious backyard featuring a shaded patio just off the kitchen, perfect for outdoor gatherings and enjoying the fresh air. Even the best photos can't capture the full charm and character of this home. It is a rare find combining character, functionality, and thoughtful upgrades. Don’t miss your chance to make it yours!
Zillow last checked: 8 hours ago
Listing updated: September 12, 2025 at 11:05am
Listed by:
Brian Richards 301-800-9065,
Mackintosh, Inc.,
Listing Team: Team 'charlie' & Brian, Co-Listing Team: Team 'charlie' & Brian,Co-Listing Agent: Charnita Richards 301-988-7000,
Mackintosh, Inc.
Bought with:
Charlotte Ashton, RSR00541
RE/MAX Results
Source: Bright MLS,MLS#: MDWA2030322
Facts & features
Interior
Bedrooms & bathrooms
- Bedrooms: 3
- Bathrooms: 2
- Full bathrooms: 1
- 1/2 bathrooms: 1
- Main level bathrooms: 1
- Main level bedrooms: 1
Basement
- Area: 1152
Heating
- Heat Pump, Electric
Cooling
- Central Air, Heat Pump, Electric
Appliances
- Included: Electric Water Heater
- Laundry: Main Level
Features
- Ceiling Fan(s), Recessed Lighting
- Flooring: Carpet, Concrete, Hardwood, Luxury Vinyl, Wood
- Basement: Connecting Stairway,Heated,Improved,Interior Entry,Partially Finished,Drain
- Number of fireplaces: 1
- Fireplace features: Gas/Propane
Interior area
- Total structure area: 3,087
- Total interior livable area: 2,735 sqft
- Finished area above ground: 1,935
- Finished area below ground: 800
Property
Parking
- Total spaces: 1
- Parking features: Attached Carport, Driveway, Off Street, On Street
- Carport spaces: 1
- Has uncovered spaces: Yes
Accessibility
- Accessibility features: None
Features
- Levels: Two
- Stories: 2
- Pool features: None
- Fencing: Full
Lot
- Size: 0.34 Acres
Details
- Additional structures: Above Grade, Below Grade
- Parcel number: 2222014285
- Zoning: RMOD
- Special conditions: Standard
Construction
Type & style
- Home type: SingleFamily
- Architectural style: Bungalow
- Property subtype: Single Family Residence
Materials
- Brick
- Foundation: Block
- Roof: Architectural Shingle
Condition
- Very Good
- New construction: No
- Year built: 1950
Utilities & green energy
- Sewer: Public Sewer
- Water: Public
Community & neighborhood
Location
- Region: Hagerstown
- Subdivision: City Of Hagerstown
- Municipality: Hagerstown
Other
Other facts
- Listing agreement: Exclusive Right To Sell
- Listing terms: Cash,Conventional,FHA,VA Loan
- Ownership: Fee Simple
Price history
| Date | Event | Price |
|---|---|---|
| 9/12/2025 | Sold | $350,000-4.1%$128/sqft |
Source: | ||
| 8/5/2025 | Pending sale | $365,000$133/sqft |
Source: | ||
| 8/1/2025 | Listed for sale | $365,000+26.3%$133/sqft |
Source: | ||
| 9/6/2022 | Sold | $289,000+3.3%$106/sqft |
Source: | ||
| 8/9/2022 | Pending sale | $279,900$102/sqft |
Source: | ||
Public tax history
| Year | Property taxes | Tax assessment |
|---|---|---|
| 2025 | $2,632 -45% | $287,700 +15.2% |
| 2024 | $4,786 +18% | $249,667 +18% |
| 2023 | $4,057 +21.9% | $211,633 +21.9% |
Find assessor info on the county website
Neighborhood: 21740
Nearby schools
GreatSchools rating
- 5/10Pangborn Elementary SchoolGrades: PK-5Distance: 0.5 mi
- 7/10Northern Middle SchoolGrades: 6-8Distance: 1.6 mi
- 6/10North Hagerstown High SchoolGrades: 9-12Distance: 1.5 mi
Schools provided by the listing agent
- District: Washington County Public Schools
Source: Bright MLS. This data may not be complete. We recommend contacting the local school district to confirm school assignments for this home.
Get a cash offer in 3 minutes
Find out how much your home could sell for in as little as 3 minutes with a no-obligation cash offer.
Estimated market value$350,600
Get a cash offer in 3 minutes
Find out how much your home could sell for in as little as 3 minutes with a no-obligation cash offer.
Estimated market value
$350,600
