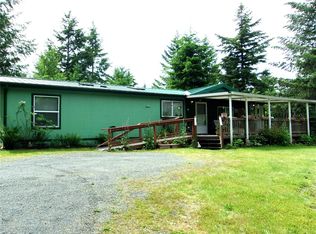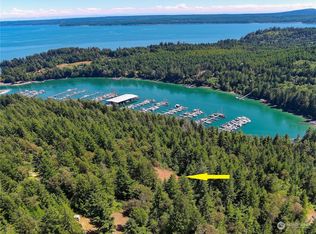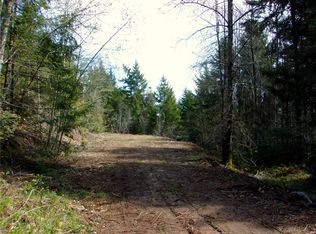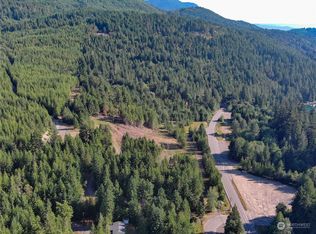Sold
Listed by:
Belinda J Graham,
Hood Canal Real Estate
Bought with: Hood Canal Real Estate
$665,000
712 Jupiter Loop Road, Brinnon, WA 98320
3beds
1,964sqft
Single Family Residence
Built in 2005
6.59 Acres Lot
$643,100 Zestimate®
$339/sqft
$2,783 Estimated rent
Home value
$643,100
$572,000 - $720,000
$2,783/mo
Zestimate® history
Loading...
Owner options
Explore your selling options
What's special
Perched on 6.6ac with water/mountain views, this beautiful 1,964sqft 3 bed/2 bath home is the perfect place to escape and unwind. Sellers are offering a 10k closing cost credit! Kitchen with quality appliances, island seating, ample storage and views. The living room has a cosy fireplace to enjoy a relaxing evening after a day on the water or hiking. The dining room has ample space and easy access to kitchen. The entire second floor can be a primary suite with its own sitting room and fireplace. Two addition bedrooms and bath on the main level. A mudroom/laundry room off the garage. The home has Bamboo flooring throughout. An 864sqft garage/shop for extra toys/gear. By appointment only, call to schedule an appointment today!
Zillow last checked: 8 hours ago
Listing updated: August 25, 2025 at 04:04am
Listed by:
Belinda J Graham,
Hood Canal Real Estate
Bought with:
Belinda J Graham, 20122080
Hood Canal Real Estate
Source: NWMLS,MLS#: 2347986
Facts & features
Interior
Bedrooms & bathrooms
- Bedrooms: 3
- Bathrooms: 2
- Full bathrooms: 1
- 3/4 bathrooms: 1
- Main level bathrooms: 1
- Main level bedrooms: 2
Bedroom
- Level: Main
Bedroom
- Level: Main
Bathroom full
- Level: Main
Kitchen with eating space
- Level: Main
Living room
- Level: Main
Utility room
- Level: Main
Heating
- Fireplace, Ductless, Wall Unit(s), Electric, Propane
Cooling
- Ductless
Appliances
- Included: Dishwasher(s), Disposal, Dryer(s), Microwave(s), Refrigerator(s), Stove(s)/Range(s), Washer(s), Garbage Disposal, Water Heater: On-demand (gas), Water Heater Location: Garage
Features
- Bath Off Primary, Ceiling Fan(s), Dining Room
- Flooring: Bamboo/Cork, Ceramic Tile
- Doors: French Doors
- Windows: Double Pane/Storm Window
- Basement: None
- Number of fireplaces: 2
- Fireplace features: Gas, Main Level: 1, Upper Level: 1, Fireplace
Interior area
- Total structure area: 1,964
- Total interior livable area: 1,964 sqft
Property
Parking
- Total spaces: 4
- Parking features: Driveway, Attached Garage, Detached Garage, Off Street, RV Parking
- Attached garage spaces: 4
Features
- Levels: Two
- Stories: 2
- Patio & porch: Bath Off Primary, Ceiling Fan(s), Double Pane/Storm Window, Dining Room, Fireplace, Fireplace (Primary Bedroom), French Doors, Walk-In Closet(s), Water Heater, Wired for Generator
- Has view: Yes
- View description: Bay, Canal, Mountain(s), Territorial
- Has water view: Yes
- Water view: Bay,Canal
Lot
- Size: 6.59 Acres
- Features: Secluded, Deck, Gated Entry, Green House, High Speed Internet, Outbuildings, Propane, RV Parking, Shop
- Topography: Level,Partial Slope,Sloped
- Residential vegetation: Brush, Garden Space, Wooded
Details
- Parcel number: 502094001
- Zoning: RR-5
- Zoning description: Jurisdiction: County
- Special conditions: Standard
- Other equipment: Leased Equipment: None, Wired for Generator
Construction
Type & style
- Home type: SingleFamily
- Architectural style: Northwest Contemporary
- Property subtype: Single Family Residence
Materials
- Cement Planked, Wood Products, Cement Plank
- Foundation: Concrete Ribbon
- Roof: Composition
Condition
- Very Good
- Year built: 2005
- Major remodel year: 2005
Utilities & green energy
- Electric: Company: Mason County PUD #1
- Sewer: Septic Tank
- Water: Individual Well
- Utilities for property: Hood Canal Communication
Community & neighborhood
Location
- Region: Brinnon
- Subdivision: Brinnon
Other
Other facts
- Listing terms: Cash Out,Conventional,VA Loan
- Road surface type: Dirt
- Cumulative days on market: 98 days
Price history
| Date | Event | Price |
|---|---|---|
| 7/25/2025 | Sold | $665,000-4.3%$339/sqft |
Source: | ||
| 7/3/2025 | Pending sale | $695,000$354/sqft |
Source: | ||
| 3/27/2025 | Listed for sale | $695,000+107.5%$354/sqft |
Source: | ||
| 6/20/2014 | Sold | $335,000$171/sqft |
Source: NWMLS #603184 Report a problem | ||
Public tax history
| Year | Property taxes | Tax assessment |
|---|---|---|
| 2024 | $4,139 +0.4% | $516,810 +2.4% |
| 2023 | $4,124 +19.1% | $504,625 +13.2% |
| 2022 | $3,463 +2.9% | $445,634 +20.8% |
Find assessor info on the county website
Neighborhood: 98320
Nearby schools
GreatSchools rating
- 9/10Brinnon Elementary SchoolGrades: K-8Distance: 2.5 mi
Schools provided by the listing agent
- Elementary: Brinnon K-8
- Middle: Brinnon K-8
Source: NWMLS. This data may not be complete. We recommend contacting the local school district to confirm school assignments for this home.

Get pre-qualified for a loan
At Zillow Home Loans, we can pre-qualify you in as little as 5 minutes with no impact to your credit score.An equal housing lender. NMLS #10287.



