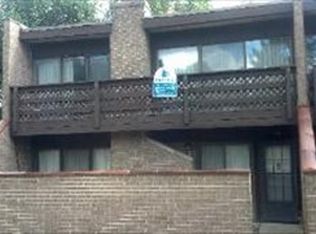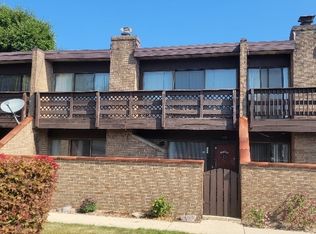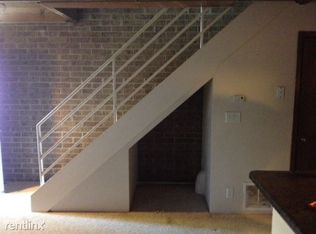Closed
$200,000
712 Kenneth Cir, Elgin, IL 60120
2beds
1,064sqft
Townhouse, Single Family Residence
Built in 1979
-- sqft lot
$204,400 Zestimate®
$188/sqft
$1,756 Estimated rent
Home value
$204,400
$184,000 - $227,000
$1,756/mo
Zestimate® history
Loading...
Owner options
Explore your selling options
What's special
Updated 2 bed, 1 bath, end unit townhome overlooking green space with 2 private outdoor areas. Open concept main level with a beamed ceiling throughout including the sizeable eat-in kitchen with large island with overhang, granite counters, new ss appliances, pantry and new LVP flooring that extends throughout the home. Adjacent dining area and large living room with cozy fireplace and sliders to an enclosed porch with overhang. Exposed brick walls throughout add an upscale urban vibe. Upstairs are 2 bedrooms with ample closets, a renovated full bath, laundry area and massive new deck that extends to both bedrooms. Move in ready with a low monthly HOA and new lighting, flooring and paint. Close proximity to downtown Elgin, shopping, restaurants, parks and quick access to the Metra and I90.
Zillow last checked: 8 hours ago
Listing updated: May 30, 2025 at 08:06am
Listing courtesy of:
Joan Couris 630-561-3348,
Keller Williams Thrive
Bought with:
Hank Fatoorehchi
Realty Executives Advance
Source: MRED as distributed by MLS GRID,MLS#: 12342699
Facts & features
Interior
Bedrooms & bathrooms
- Bedrooms: 2
- Bathrooms: 1
- Full bathrooms: 1
Primary bedroom
- Features: Flooring (Vinyl)
- Level: Second
- Area: 168 Square Feet
- Dimensions: 14X12
Bedroom 2
- Features: Flooring (Vinyl)
- Level: Second
- Area: 120 Square Feet
- Dimensions: 10X12
Dining room
- Features: Flooring (Vinyl)
- Level: Main
- Area: 80 Square Feet
- Dimensions: 10X8
Kitchen
- Features: Kitchen (Eating Area-Breakfast Bar, Island), Flooring (Vinyl)
- Level: Main
- Area: 88 Square Feet
- Dimensions: 11X8
Laundry
- Features: Flooring (Vinyl)
- Level: Second
- Area: 24 Square Feet
- Dimensions: 8X3
Living room
- Features: Flooring (Vinyl)
- Level: Main
- Area: 240 Square Feet
- Dimensions: 20X12
Heating
- Natural Gas
Cooling
- Central Air
Appliances
- Included: Range, Microwave, Dishwasher, Refrigerator, Gas Water Heater
- Laundry: Washer Hookup, Upper Level, In Unit
Features
- Basement: None
- Number of fireplaces: 1
- Fireplace features: Living Room
- Common walls with other units/homes: End Unit
Interior area
- Total structure area: 0
- Total interior livable area: 1,064 sqft
Property
Parking
- Total spaces: 1
- Parking features: Assigned, On Site
Accessibility
- Accessibility features: No Disability Access
Features
- Patio & porch: Patio
- Exterior features: Balcony
Details
- Parcel number: 06074020640000
- Special conditions: None
- Other equipment: Ceiling Fan(s)
Construction
Type & style
- Home type: Townhouse
- Property subtype: Townhouse, Single Family Residence
Materials
- Brick
Condition
- New construction: No
- Year built: 1979
- Major remodel year: 2025
Utilities & green energy
- Sewer: Public Sewer
- Water: Public
Community & neighborhood
Security
- Security features: Carbon Monoxide Detector(s)
Location
- Region: Elgin
- Subdivision: Kennington Square
HOA & financial
HOA
- Has HOA: Yes
- HOA fee: $150 monthly
- Services included: Insurance, Exterior Maintenance, Lawn Care, Snow Removal
Other
Other facts
- Listing terms: Conventional
- Ownership: Fee Simple w/ HO Assn.
Price history
| Date | Event | Price |
|---|---|---|
| 5/29/2025 | Sold | $200,000+2.6%$188/sqft |
Source: | ||
| 4/27/2025 | Contingent | $195,000$183/sqft |
Source: | ||
| 4/22/2025 | Listed for sale | $195,000+116.7%$183/sqft |
Source: | ||
| 2/5/2025 | Sold | $90,000$85/sqft |
Source: Public Record Report a problem | ||
Public tax history
| Year | Property taxes | Tax assessment |
|---|---|---|
| 2023 | $103 -0.3% | $11,499 |
| 2022 | $104 -91.6% | $11,499 +75.8% |
| 2021 | $1,232 -45% | $6,541 |
Find assessor info on the county website
Neighborhood: Cobblers Crossing
Nearby schools
GreatSchools rating
- 7/10Lincoln Elementary SchoolGrades: PK-6Distance: 0.5 mi
- 2/10Larsen Middle SchoolGrades: 7-8Distance: 1.4 mi
- 2/10Elgin High SchoolGrades: 9-12Distance: 1.5 mi
Schools provided by the listing agent
- District: 46
Source: MRED as distributed by MLS GRID. This data may not be complete. We recommend contacting the local school district to confirm school assignments for this home.
Get a cash offer in 3 minutes
Find out how much your home could sell for in as little as 3 minutes with a no-obligation cash offer.
Estimated market value$204,400
Get a cash offer in 3 minutes
Find out how much your home could sell for in as little as 3 minutes with a no-obligation cash offer.
Estimated market value
$204,400


