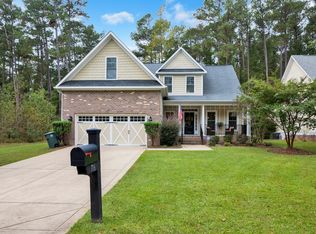Sold for $389,000
$389,000
712 Little Bridge Rd, Fayetteville, NC 28311
4beds
2,512sqft
Single Family Residence
Built in 2007
0.26 Acres Lot
$413,000 Zestimate®
$155/sqft
$2,194 Estimated rent
Home value
$413,000
$392,000 - $434,000
$2,194/mo
Zestimate® history
Loading...
Owner options
Explore your selling options
What's special
EXECUTIVE 4 BEDROOM 3 BATH + BONUS ROOM BRICK HOME IN ESTABLISHED NORTHSIDE GATED GOLF COMMUNITY~
STUNNING FOYER WITH GALLERY WALL, SPLIT PLAN, MAIN LEVEL YOU WILL FIND 2 GUEST BEDROOMS & FULL BATH PLUS PRIMARY BEDROOM W/TRAY CEILING, GLAMOUR BATH W/SPA TUB, DOUBLE VANITY & TILE SHOWER~OPEN CONCEPT KITCHEN W/GRANITE BREAKFAST BAR, FORMAL DINING ROOM, FAMILY ROOM AND LAUNDRY~PRIVATE SECOND LEVEL LEADS TO 3RD GUEST ROOM W/LARGE CLOSET, LARGE BONUS ROOM W/BUILT IN DESK AREA AND FULL BATH~
FENCED YARD WITH SHED AND PLENTY OF ROOM TO RUN~COMMUNITY POOL AND CLUBHOUSE
- New Roof (2022)- New HVAC downstairs (October 2023)- New Refrigerator (January 2024)- New Granite Countertops and Kitchen Sink (2019)- Interior Paint Downstairs (2021)- Interior Paint Upstairs (2024)
Zillow last checked: 8 hours ago
Listing updated: May 05, 2024 at 07:38am
Listed by:
LISA GIOVANNI,
THE REAL ESTATE GROUP OF FAYETTEVILLE
Bought with:
JESSICA DEAN, 303155
EXP REALTY LLC
Source: LPRMLS,MLS#: 720574 Originating MLS: Longleaf Pine Realtors
Originating MLS: Longleaf Pine Realtors
Facts & features
Interior
Bedrooms & bathrooms
- Bedrooms: 4
- Bathrooms: 3
- Full bathrooms: 3
Heating
- Heat Pump
Cooling
- Central Air, Electric
Appliances
- Included: Dishwasher, Microwave, Range, Refrigerator
- Laundry: Washer Hookup, Dryer Hookup, Main Level
Features
- Attic, Breakfast Bar, Tray Ceiling(s), Separate/Formal Dining Room, Primary Downstairs, Bath in Primary Bedroom, Tub Shower, Walk-In Closet(s)
- Flooring: Carpet, Hardwood, Tile
- Basement: Crawl Space
- Number of fireplaces: 1
- Fireplace features: Gas
Interior area
- Total interior livable area: 2,512 sqft
Property
Parking
- Total spaces: 2
- Parking features: Attached, Garage
- Attached garage spaces: 2
Features
- Levels: Two
- Stories: 2
- Patio & porch: Front Porch, Porch, Screened, Stoop
- Exterior features: Fence, Fire Pit, Porch
- Fencing: Back Yard
Lot
- Size: 0.26 Acres
- Dimensions: .26
- Features: 1/4 to 1/2 Acre Lot, Level, Partially Cleared
- Topography: Level
Details
- Parcel number: 0530266758.000
- Zoning description: PND - Planned Neighborhood
- Special conditions: Standard
Construction
Type & style
- Home type: SingleFamily
- Architectural style: Two Story
- Property subtype: Single Family Residence
Materials
- Concrete, Stone
Condition
- Good Condition
- New construction: No
- Year built: 2007
Utilities & green energy
- Sewer: Public Sewer
- Water: Public
Community & neighborhood
Security
- Security features: Gated Community
Community
- Community features: Clubhouse, Community Pool, Golf, Gated
Location
- Region: Fayetteville
- Subdivision: Kings Grant
HOA & financial
HOA
- Has HOA: Yes
- HOA fee: $600 annually
- Association name: Kings Grant Owners Association Ii. Inc.
Other
Other facts
- Listing terms: New Loan
- Ownership: More than a year
- Road surface type: Paved
Price history
| Date | Event | Price |
|---|---|---|
| 4/29/2024 | Sold | $389,000$155/sqft |
Source: | ||
| 3/6/2024 | Pending sale | $389,000$155/sqft |
Source: | ||
| 3/2/2024 | Listed for sale | $389,000+36.5%$155/sqft |
Source: | ||
| 7/2/2019 | Sold | $285,000-0.7%$113/sqft |
Source: Public Record Report a problem | ||
| 5/24/2019 | Pending sale | $287,000$114/sqft |
Source: Coldwell Banker Advantage #607542 Report a problem | ||
Public tax history
| Year | Property taxes | Tax assessment |
|---|---|---|
| 2025 | $4,964 +13.2% | $471,800 +66.9% |
| 2024 | $4,386 +4.1% | $282,700 |
| 2023 | $4,214 +4.7% | $282,700 |
Find assessor info on the county website
Neighborhood: 28311
Nearby schools
GreatSchools rating
- 9/10Howard L Hall ElementaryGrades: K-5Distance: 1 mi
- 3/10Pine Forest MiddleGrades: 6-8Distance: 3.2 mi
- 6/10Pine Forest HighGrades: 9-12Distance: 0.9 mi
Schools provided by the listing agent
- Middle: Pine Forest Middle School
- High: Pine Forest Senior High
Source: LPRMLS. This data may not be complete. We recommend contacting the local school district to confirm school assignments for this home.

Get pre-qualified for a loan
At Zillow Home Loans, we can pre-qualify you in as little as 5 minutes with no impact to your credit score.An equal housing lender. NMLS #10287.
