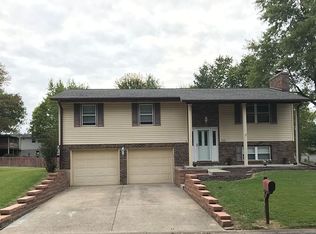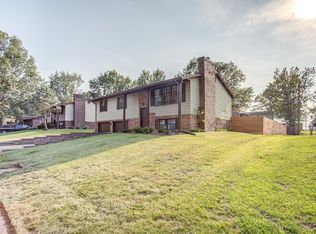Closed
Listing Provided by:
Ryan J Koudela 888-574-9405,
eXp Realty,
Jena Gibbs 618-317-2319,
eXp Realty
Bought with: Real Broker LLC
$274,000
712 Lunch Rd, Smithton, IL 62285
4beds
2,500sqft
Single Family Residence
Built in 1980
10,454.4 Square Feet Lot
$277,800 Zestimate®
$110/sqft
$2,029 Estimated rent
Home value
$277,800
$244,000 - $314,000
$2,029/mo
Zestimate® history
Loading...
Owner options
Explore your selling options
What's special
Welcome to this beautifully updated 4 bedroom, 3 full bathroom split-foyer home located in the heart of Smithton! Step inside to discover an inviting split foyer. The main level features a spacious living room, dining area, and kitchen—perfect for both everyday living and entertaining. Enjoy all new carpet and luxury plank flooring throughout, along with a newly updated full bathroom. The main level also offers a generous bedroom and a large master suite complete with two closets and a private full bath. Downstairs, the finished lower level provides even more living space with a second family room, two additional bedrooms, a full bathroom, and a utility room. Major updates have been taken care of for peace of mind, including all new windows, a new roof in 2022, and a recently replaced HVAC system 2022.
Step outside to the newly built deck overlooking a spacious, fenced-in backyard with fresh landscaping, ideal for relaxing or entertaining. A 2-car attached garage completes this move-in-ready home. Don’t miss your chance to own this charming and fully updated home in a desirable location! Seller is selling AS IS.
Zillow last checked: 8 hours ago
Listing updated: September 12, 2025 at 05:01pm
Listing Provided by:
Ryan J Koudela 888-574-9405,
eXp Realty,
Jena Gibbs 618-317-2319,
eXp Realty
Bought with:
Alex Harding, 475182101
Real Broker LLC
Source: MARIS,MLS#: 25053654 Originating MLS: Southwestern Illinois Board of REALTORS
Originating MLS: Southwestern Illinois Board of REALTORS
Facts & features
Interior
Bedrooms & bathrooms
- Bedrooms: 4
- Bathrooms: 3
- Full bathrooms: 3
- Main level bathrooms: 2
- Main level bedrooms: 2
Heating
- Electric, Forced Air, Heat Pump
Cooling
- Central Air, Heat Pump
Appliances
- Included: Dishwasher, Microwave, Free-Standing Electric Oven, Refrigerator
- Laundry: In Basement
Features
- Flooring: Carpet, Laminate
- Basement: Concrete,Finished,Full,Storage Space
- Number of fireplaces: 1
- Fireplace features: Basement, Wood Burning
Interior area
- Total structure area: 2,500
- Total interior livable area: 2,500 sqft
- Finished area above ground: 1,300
- Finished area below ground: 1,200
Property
Parking
- Total spaces: 2
- Parking features: Garage - Attached
- Attached garage spaces: 2
Features
- Levels: Multi/Split
- Fencing: Chain Link
Lot
- Size: 10,454 sqft
- Dimensions: 0.24
- Features: Back Yard, Few Trees, Front Yard
Details
- Parcel number: 1328.0309008
- Special conditions: Listing As Is
Construction
Type & style
- Home type: SingleFamily
- Architectural style: Split Foyer
- Property subtype: Single Family Residence
Materials
- Aluminum Siding, Brick
- Roof: Shingle
Condition
- Year built: 1980
Utilities & green energy
- Electric: Ameren
- Sewer: Public Sewer
- Water: Public
- Utilities for property: Cable Available, Electricity Connected, Sewer Connected, Water Connected
Community & neighborhood
Location
- Region: Smithton
- Subdivision: Sunset Terrace 3rd Add
Other
Other facts
- Listing terms: Cash,Conventional,FHA,USDA Loan,VA Loan
Price history
| Date | Event | Price |
|---|---|---|
| 9/10/2025 | Sold | $274,000-5.5%$110/sqft |
Source: | ||
| 8/12/2025 | Pending sale | $289,900$116/sqft |
Source: | ||
| 8/6/2025 | Listed for sale | $289,900+79.1%$116/sqft |
Source: | ||
| 12/9/2018 | Listing removed | $161,900$65/sqft |
Source: Coldwell Banker Brown Realtors #18047255 Report a problem | ||
| 9/10/2018 | Price change | $161,900-1.8%$65/sqft |
Source: Coldwell Banker Brown Realtors #18047255 Report a problem | ||
Public tax history
| Year | Property taxes | Tax assessment |
|---|---|---|
| 2023 | $5,138 +7% | $66,823 +9% |
| 2022 | $4,803 +4.7% | $61,328 +6.2% |
| 2021 | $4,586 +1.3% | $57,748 +1.4% |
Find assessor info on the county website
Neighborhood: 62285
Nearby schools
GreatSchools rating
- 5/10Smithton Elementary SchoolGrades: PK-8Distance: 0.7 mi
- 9/10Freeburg Community High SchoolGrades: 9-12Distance: 4.5 mi
Schools provided by the listing agent
- Elementary: Smithton Dist 130
- Middle: Smithton Dist 130
- High: Freeburg
Source: MARIS. This data may not be complete. We recommend contacting the local school district to confirm school assignments for this home.

Get pre-qualified for a loan
At Zillow Home Loans, we can pre-qualify you in as little as 5 minutes with no impact to your credit score.An equal housing lender. NMLS #10287.

