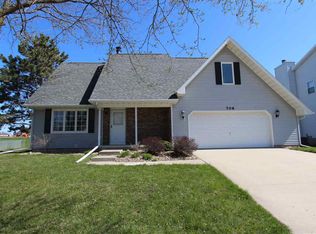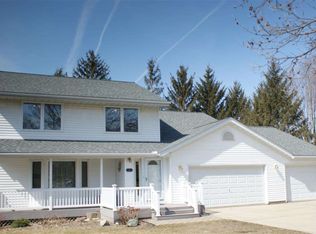Sold for $380,000
$380,000
712 Maucker Rd, Cedar Falls, IA 50613
4beds
2,701sqft
Single Family Residence
Built in 1984
10,454.4 Square Feet Lot
$383,700 Zestimate®
$141/sqft
$1,976 Estimated rent
Home value
$383,700
$341,000 - $434,000
$1,976/mo
Zestimate® history
Loading...
Owner options
Explore your selling options
What's special
Fantastic home with updates throughout! Situated within walking distance to Southdale Elementary School, this beautiful four-bedroom, two-and-a-half-bathroom home is a must-see! Stepping inside, you'll find this great home has multiple living spaces. The front living room flows seamlessly into the family room. The family room boasts a stone fireplace surrounded by custom built-ins. This space also offers sliding door access to the covered patio and opens into the kitchen and dining area making entertaining a breeze. The amazing kitchen features tons of cabinetry, tile backsplash, and stainless steel appliances. The main floor is complete with an additional living area that makes for the perfect home office, a half bathroom, and a laundry room. Upstairs you'll find four great-sized bedrooms including the primary suite. The spacious primary suite includes a private full bathroom with a walk-in shower. An additional full bathroom finishes the second floor. The lower level adds even more living space but also offers additional opportunity for expansion. Outside you'll find an attached two-stall garage, a covered patio, and a private backyard with mature trees. This is one you won't want to miss! Schedule a showing today!
Zillow last checked: 8 hours ago
Listing updated: February 01, 2025 at 03:03am
Listed by:
Amy Wienands 319-269-2477,
AWRE, EXP Realty, LLC
Bought with:
Mary Gillett, S62368000
AWRE, EXP Realty, LLC
Source: Northeast Iowa Regional BOR,MLS#: 20245094
Facts & features
Interior
Bedrooms & bathrooms
- Bedrooms: 4
- Bathrooms: 2
- Full bathrooms: 2
- 1/2 bathrooms: 1
Primary bedroom
- Level: Second
Other
- Level: Upper
Other
- Level: Main
Other
- Level: Lower
Dining room
- Level: Main
Kitchen
- Level: Main
Living room
- Level: Main
Heating
- Forced Air
Cooling
- Central Air
Features
- Basement: Partially Finished
- Has fireplace: Yes
- Fireplace features: One
Interior area
- Total interior livable area: 2,701 sqft
- Finished area below ground: 525
Property
Parking
- Total spaces: 2
- Parking features: 2 Stall, Attached Garage
- Has attached garage: Yes
- Carport spaces: 2
Lot
- Size: 10,454 sqft
- Dimensions: 80 x 130
Details
- Parcel number: 891424430007
- Zoning: R-2
- Special conditions: Standard
Construction
Type & style
- Home type: SingleFamily
- Property subtype: Single Family Residence
Materials
- Vinyl Siding
- Roof: Shingle,Asphalt
Condition
- Year built: 1984
Utilities & green energy
- Sewer: Public Sewer
- Water: Public
Community & neighborhood
Location
- Region: Cedar Falls
Other
Other facts
- Road surface type: Concrete
Price history
| Date | Event | Price |
|---|---|---|
| 1/31/2025 | Sold | $380,000-2.5%$141/sqft |
Source: | ||
| 12/16/2024 | Pending sale | $389,900$144/sqft |
Source: | ||
| 11/14/2024 | Listed for sale | $389,900+43.6%$144/sqft |
Source: | ||
| 9/1/2015 | Sold | $271,500$101/sqft |
Source: Public Record Report a problem | ||
Public tax history
| Year | Property taxes | Tax assessment |
|---|---|---|
| 2024 | $4,886 -3.2% | $322,960 |
| 2023 | $5,049 -1.2% | $322,960 +14.4% |
| 2022 | $5,108 +12.5% | $282,360 |
Find assessor info on the county website
Neighborhood: 50613
Nearby schools
GreatSchools rating
- 5/10Southdale Elementary SchoolGrades: PK-6Distance: 0.1 mi
- 8/10Peet Junior High SchoolGrades: 7-9Distance: 0.8 mi
- 7/10Cedar Falls High SchoolGrades: 10-12Distance: 2.2 mi
Schools provided by the listing agent
- Elementary: Southdale Elementary
- Middle: Peet Junior High
- High: Cedar Falls High
Source: Northeast Iowa Regional BOR. This data may not be complete. We recommend contacting the local school district to confirm school assignments for this home.
Get pre-qualified for a loan
At Zillow Home Loans, we can pre-qualify you in as little as 5 minutes with no impact to your credit score.An equal housing lender. NMLS #10287.

