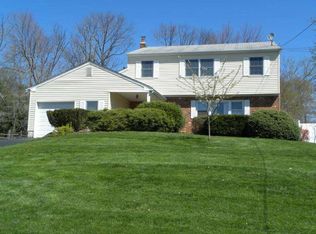Sold for $579,000
$579,000
712 Mourning Dove Rd, Audubon, PA 19403
4beds
2,160sqft
Single Family Residence
Built in 1972
0.41 Acres Lot
$590,400 Zestimate®
$268/sqft
$3,152 Estimated rent
Home value
$590,400
$549,000 - $632,000
$3,152/mo
Zestimate® history
Loading...
Owner options
Explore your selling options
What's special
Welcome to 712 Mourning Dove Road in Audubon! This fun & funky Mid-Century split-level home has an open floorplan that is sure to please. From the curb, you will immediately notice the handsome dark & neutral color palate that enhances the beauty of this Mid-Century home. You’ll appreciate how it seamlessly blends into the landscape which includes numerous mature trees and perennial plantings. Enter from the covered entry porch through a set of eye-catching double doors. In the foyer, you’ll be greeted with high ceilings and herringbone tiled floors. This foyer has ample room for storage, and also has access to both the 2-car garage and the rear yard. Up the stairs to the main level, you’ll find a generously sized combination living and dining area with newer bamboo flooring, fancy iron railings and oversized windows that let in loads of natural light. In the kitchen you’ll see the current owner has enhanced the retro vibe with new lighting and painted the cabinetry in a fun turquoise color that compliments the harvest gold counters & oven. Also on this level, you’ll find the owner’s bedroom with an ensuite bath, along with 2 additional bedrooms. The hallway full bath features a funky floral foil wallpaper and retro vanity. The lower level has a very large family room that features a decorative fireplace with brick surround, recessed lighting and good-sized windows. You’ll enjoy the adjacent screening room to watch movies. On this level you’ll also find another bedroom and half bath, plus an unfinished laundry and mechanical room with plenty of built-in shelving for all your storage needs. Outside, the spacious rear yard has a large paver patio with room for outdoor barbequing and entertaining. The backyard is fully fenced, and an adorable potting & storage shed sits in the far back of the lot. Peace of mind comes with the newer mechanicals in this home, including a new roof in 2021, and it’s located in the desirable Methacton school district. Conveniently located close to shopping and highway access. Just unpack & enjoy!
Zillow last checked: 8 hours ago
Listing updated: June 18, 2025 at 07:36am
Listed by:
Deanna Albanese 267-251-5463,
Long & Foster Real Estate, Inc.,
Co-Listing Agent: Steven Larson 215-917-4150,
Long & Foster Real Estate, Inc.
Bought with:
Robin Gordon, AB049690L
BHHS Fox & Roach-Haverford
Jessica Ledbetter, RS362451
BHHS Fox & Roach-Haverford
Source: Bright MLS,MLS#: PAMC2134840
Facts & features
Interior
Bedrooms & bathrooms
- Bedrooms: 4
- Bathrooms: 3
- Full bathrooms: 2
- 1/2 bathrooms: 1
- Main level bathrooms: 2
- Main level bedrooms: 3
Basement
- Area: 700
Heating
- Forced Air, Natural Gas
Cooling
- Central Air, Electric
Appliances
- Included: Gas Water Heater
- Laundry: In Basement
Features
- Ceiling Fan(s), Combination Dining/Living, Open Floorplan, Pantry, Primary Bath(s)
- Flooring: Bamboo, Other, Wood
- Basement: Finished
- Has fireplace: No
Interior area
- Total structure area: 2,160
- Total interior livable area: 2,160 sqft
- Finished area above ground: 1,460
- Finished area below ground: 700
Property
Parking
- Total spaces: 2
- Parking features: Garage Faces Front, Asphalt, Attached
- Attached garage spaces: 2
- Has uncovered spaces: Yes
Accessibility
- Accessibility features: None
Features
- Levels: Multi/Split,Three
- Stories: 3
- Patio & porch: Patio
- Pool features: None
- Fencing: Full
- Has view: Yes
- View description: Garden
Lot
- Size: 0.41 Acres
- Dimensions: 90.00 x 0.00
Details
- Additional structures: Above Grade, Below Grade
- Parcel number: 430009304004
- Zoning: RES
- Special conditions: Standard
Construction
Type & style
- Home type: SingleFamily
- Property subtype: Single Family Residence
Materials
- Asbestos
- Foundation: Block
- Roof: Architectural Shingle
Condition
- Very Good
- New construction: No
- Year built: 1972
Utilities & green energy
- Sewer: Public Sewer
- Water: Public
Community & neighborhood
Location
- Region: Audubon
- Subdivision: Audubon Estates
- Municipality: LOWER PROVIDENCE TWP
Other
Other facts
- Listing agreement: Exclusive Right To Sell
- Ownership: Fee Simple
Price history
| Date | Event | Price |
|---|---|---|
| 6/18/2025 | Sold | $579,000+5.3%$268/sqft |
Source: | ||
| 6/8/2025 | Pending sale | $550,000$255/sqft |
Source: | ||
| 4/28/2025 | Contingent | $550,000$255/sqft |
Source: | ||
| 4/24/2025 | Listed for sale | $550,000+89.7%$255/sqft |
Source: | ||
| 7/16/2013 | Sold | $290,000-3%$134/sqft |
Source: Public Record Report a problem | ||
Public tax history
| Year | Property taxes | Tax assessment |
|---|---|---|
| 2024 | $6,590 | $163,780 |
| 2023 | $6,590 +5.4% | $163,780 |
| 2022 | $6,251 +3.2% | $163,780 |
Find assessor info on the county website
Neighborhood: 19403
Nearby schools
GreatSchools rating
- 6/10Skyview Upper El SchoolGrades: 5-6Distance: 0.7 mi
- 8/10Arcola Intrmd SchoolGrades: 7-8Distance: 0.6 mi
- 8/10Methacton High SchoolGrades: 9-12Distance: 2.8 mi
Schools provided by the listing agent
- High: Methacton
- District: Methacton
Source: Bright MLS. This data may not be complete. We recommend contacting the local school district to confirm school assignments for this home.

Get pre-qualified for a loan
At Zillow Home Loans, we can pre-qualify you in as little as 5 minutes with no impact to your credit score.An equal housing lender. NMLS #10287.
