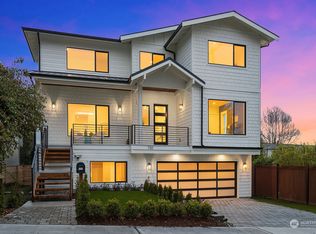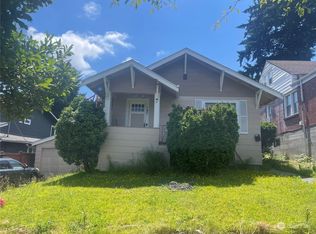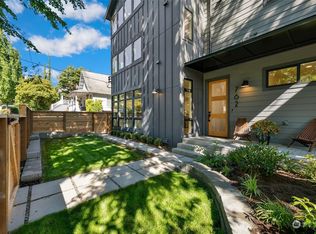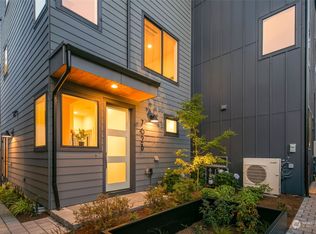Sold
Listed by:
Mark Bensadon,
Keller Williams North Seattle
Bought with: Redfin
$1,200,000
712 N 64th Street, Seattle, WA 98103
3beds
2,020sqft
Single Family Residence
Built in 1927
3,497.87 Square Feet Lot
$1,197,000 Zestimate®
$594/sqft
$4,767 Estimated rent
Home value
$1,197,000
$1.10M - $1.30M
$4,767/mo
Zestimate® history
Loading...
Owner options
Explore your selling options
What's special
This charming Tudor is the perfect mix of old-school character and modern updates. You’ll love the original arched doorways, oak floors, and cozy fireplace, paired with a remodeled kitchen with granite tile countertops, and slate floors. Upstairs is a huge top-floor suite with its own sitting area, gas fireplace, clawfoot tub in a 4-piece bath, and access to a roof deck with amazing views of Green Lake. The basement offers high ceilings and tons of flexible living space. Systems updated include wiring, plumbing, gas furnace, and a heat pump for central A/C. The backyard is private, low maintenance and perfect for summer fun. Excellent schools, easy access to SLU, and just a few blocks from Green Lake, Phinney Ridge shops and restaurants.
Zillow last checked: 8 hours ago
Listing updated: August 18, 2025 at 04:04am
Listed by:
Mark Bensadon,
Keller Williams North Seattle
Bought with:
Kendall Elizabeth Overton, 20108321
Redfin
Source: NWMLS,MLS#: 2354256
Facts & features
Interior
Bedrooms & bathrooms
- Bedrooms: 3
- Bathrooms: 3
- Full bathrooms: 2
- 3/4 bathrooms: 1
- Main level bathrooms: 1
- Main level bedrooms: 1
Bedroom
- Level: Lower
Bedroom
- Level: Main
Bathroom full
- Level: Main
Bathroom three quarter
- Level: Lower
Dining room
- Level: Main
Entry hall
- Level: Main
Kitchen with eating space
- Level: Main
Living room
- Level: Main
Utility room
- Level: Lower
Heating
- Fireplace, Forced Air, Electric, Natural Gas
Cooling
- Central Air
Appliances
- Included: Dishwasher(s), Disposal, Dryer(s), Refrigerator(s), Stove(s)/Range(s), Washer(s), Garbage Disposal, Water Heater: Gas, Water Heater Location: Basement
Features
- Bath Off Primary, Dining Room, Walk-In Pantry
- Flooring: Hardwood, Stone, Carpet
- Windows: Double Pane/Storm Window, Skylight(s)
- Basement: Finished
- Number of fireplaces: 2
- Fireplace features: Gas, Wood Burning, Main Level: 1, Upper Level: 1, Fireplace
Interior area
- Total structure area: 2,020
- Total interior livable area: 2,020 sqft
Property
Parking
- Total spaces: 1
- Parking features: Attached Garage
- Attached garage spaces: 1
Features
- Levels: One and One Half
- Stories: 1
- Entry location: Main
- Patio & porch: Bath Off Primary, Double Pane/Storm Window, Dining Room, Fireplace, Skylight(s), Walk-In Pantry, Water Heater
- Has view: Yes
- View description: Lake, Territorial
- Has water view: Yes
- Water view: Lake
Lot
- Size: 3,497 sqft
- Features: Paved, Sidewalk, Deck, Fenced-Fully
- Topography: Level
- Residential vegetation: Garden Space
Details
- Parcel number: 9523101975
- Special conditions: Standard
Construction
Type & style
- Home type: SingleFamily
- Property subtype: Single Family Residence
Materials
- Brick, Wood Siding
- Foundation: Poured Concrete
- Roof: Composition
Condition
- Year built: 1927
Utilities & green energy
- Electric: Company: Seattle City Light
- Sewer: Sewer Connected, Company: Seattle Public Utilities
- Water: Public, Company: Seattle Public Utilities
Community & neighborhood
Location
- Region: Seattle
- Subdivision: Green Lake
Other
Other facts
- Listing terms: Cash Out,Conventional,FHA,VA Loan
- Cumulative days on market: 76 days
Price history
| Date | Event | Price |
|---|---|---|
| 7/18/2025 | Sold | $1,200,000-4%$594/sqft |
Source: | ||
| 7/9/2025 | Pending sale | $1,249,950$619/sqft |
Source: | ||
| 6/26/2025 | Price change | $1,249,950-3.8%$619/sqft |
Source: | ||
| 6/5/2025 | Price change | $1,299,950-3.7%$644/sqft |
Source: | ||
| 5/21/2025 | Price change | $1,349,950-3.6%$668/sqft |
Source: | ||
Public tax history
| Year | Property taxes | Tax assessment |
|---|---|---|
| 2024 | $12,379 +4.3% | $1,282,000 +2.5% |
| 2023 | $11,869 +3.2% | $1,251,000 -7.5% |
| 2022 | $11,497 +12.4% | $1,353,000 +22.6% |
Find assessor info on the county website
Neighborhood: Phinney Ridge
Nearby schools
GreatSchools rating
- 9/10West Woodland Elementary SchoolGrades: K-5Distance: 0.7 mi
- 8/10Hamilton International Middle SchoolGrades: 6-8Distance: 1.3 mi
- 10/10Lincoln High SchoolGrades: 9-12Distance: 1.2 mi
Schools provided by the listing agent
- Elementary: West Woodland
- Middle: Hamilton Mid
- High: Roosevelt High
Source: NWMLS. This data may not be complete. We recommend contacting the local school district to confirm school assignments for this home.
Get a cash offer in 3 minutes
Find out how much your home could sell for in as little as 3 minutes with a no-obligation cash offer.
Estimated market value$1,197,000
Get a cash offer in 3 minutes
Find out how much your home could sell for in as little as 3 minutes with a no-obligation cash offer.
Estimated market value
$1,197,000



