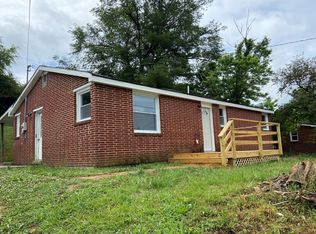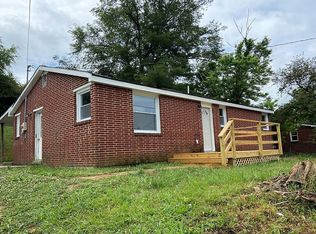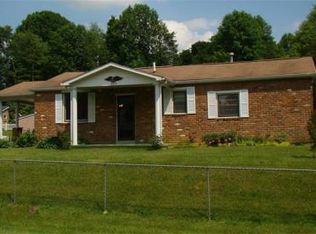Sold for $172,500
$172,500
712 Orchard Rd, Pulaski, VA 24301
3beds
1,420sqft
Detached
Built in 1963
0.88 Acres Lot
$173,800 Zestimate®
$121/sqft
$1,335 Estimated rent
Home value
$173,800
Estimated sales range
Not available
$1,335/mo
Zestimate® history
Loading...
Owner options
Explore your selling options
What's special
PRICE IMPROVEMENT - Charming Brick Ranch w/Vinyl trim w/3 BR & 1 Bth. Room to add 4th BR & Bath #2. This 0.88-acre property offers a perfect blend of comfort & potential, featuring ample living space & desirable updates. Spacious living room with brick fireplace and ceramic tile hearth (capped, not in use), formal dining room with flue. Large laundry room w/space to add a 2nd full bath, Kit- Recently updated w/NEW vinyl, Range & Ref convey, Carpet over HW in LR, hall, & all 3 BRS. Remodeled bath w/ceramic tile floor & 2 medicine cabinets. EBB w/Room controls, 4 window A/C units convey. MPT kerosene heater in DW convey. Outside - Stone Patio/Carpeted rear patio & stg Bldg w/RIDING MOWER CONVEYS. See documents for details. Septic system w/pump to public sewer. New replacement windows- 2005, DR table, six chairs, & Hutch convey. This well-maintained home offers a rare opportunity to own a large, private lot with great potential for future upgrades/expansion.
Zillow last checked: 8 hours ago
Listing updated: November 13, 2025 at 08:00am
Listed by:
Regina Piland 540-818-9187,
Century 21 Valley Real Estate
Bought with:
Elaine Smith
Berkshire Hathaway Home Services Mountain Sky Properties-Blacksburg
Source: New River Valley AOR,MLS#: 425113
Facts & features
Interior
Bedrooms & bathrooms
- Bedrooms: 3
- Bathrooms: 1
- Full bathrooms: 1
- Main level bathrooms: 1
- Main level bedrooms: 3
Basement
- Area: 0
Heating
- Baseboard-Electric, Other - See Remarks
Cooling
- Other - See Remarks, Window Unit(s)
Appliances
- Included: Electric Range, Refrigerator, Electric Water Heater
- Laundry: Main Level, Electric Dryer Hookup, Washer Hookup
Features
- Built-in Features, Ceiling Fan(s), CeramicTile Bath(s), Storage, Walls-Drywall, Master Downstairs
- Flooring: Carpet, Carpet over Hardwood, Ceramic Tile, Vinyl
- Doors: Storm Door(s), Multi-Panel Doors
- Windows: Window Treatments, Insulated Windows
- Basement: Crawl Space,Exterior Entry
- Attic: Access Only
- Has fireplace: Yes
- Fireplace features: Living Room, Masonry
Interior area
- Total structure area: 1,420
- Total interior livable area: 1,420 sqft
- Finished area above ground: 1,420
- Finished area below ground: 0
Property
Parking
- Parking features: None, Gravel
- Has uncovered spaces: Yes
Features
- Levels: One
- Stories: 1
- Patio & porch: Porch, Patio
- Exterior features: Garden, Sidewalks, Storage
- Has view: Yes
Lot
- Size: 0.88 Acres
- Features: Subdivision, Views
Details
- Parcel number: 072063000C008B
Construction
Type & style
- Home type: SingleFamily
- Architectural style: Ranch
- Property subtype: Detached
Materials
- Brick, Vinyl Siding
- Roof: Shingle
Condition
- Updated/Remodeled,Upgrades,Very Good
- Year built: 1963
Utilities & green energy
- Electric: Circuit Breakers
- Sewer: Other - See Remarks, Public Sewer
- Water: Public
- Utilities for property: Cable Available
Community & neighborhood
Location
- Region: Pulaski
- Subdivision: Other
HOA & financial
HOA
- Has HOA: No
Price history
| Date | Event | Price |
|---|---|---|
| 11/13/2025 | Sold | $172,500+3%$121/sqft |
Source: | ||
| 10/14/2025 | Pending sale | $167,500$118/sqft |
Source: | ||
| 10/3/2025 | Price change | $167,500-4.3%$118/sqft |
Source: | ||
| 9/17/2025 | Price change | $174,950-2.8%$123/sqft |
Source: | ||
| 8/27/2025 | Listed for sale | $179,950$127/sqft |
Source: | ||
Public tax history
| Year | Property taxes | Tax assessment |
|---|---|---|
| 2025 | $682 +78.5% | $92,200 |
| 2024 | $382 -30% | $92,200 |
| 2023 | $546 | $92,200 |
Find assessor info on the county website
Neighborhood: 24301
Nearby schools
GreatSchools rating
- 6/10Pulaski Elementary SchoolGrades: PK-5Distance: 1.4 mi
- 4/10Pulaski County Middle SchoolGrades: 6-8Distance: 3.3 mi
- 6/10Pulaski County Sr. High SchoolGrades: 9-12Distance: 3.7 mi
Schools provided by the listing agent
- Elementary: Pulaski
- Middle: Pulaski County Middle School
- High: Pulaski County
- District: Pulaski County
Source: New River Valley AOR. This data may not be complete. We recommend contacting the local school district to confirm school assignments for this home.
Get pre-qualified for a loan
At Zillow Home Loans, we can pre-qualify you in as little as 5 minutes with no impact to your credit score.An equal housing lender. NMLS #10287.


